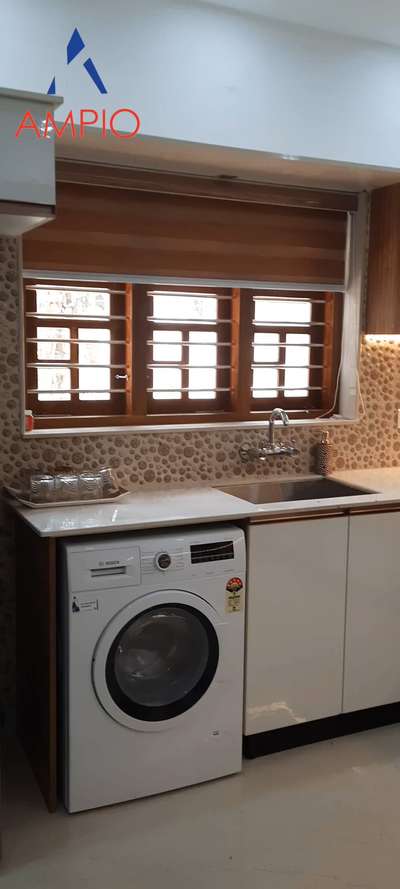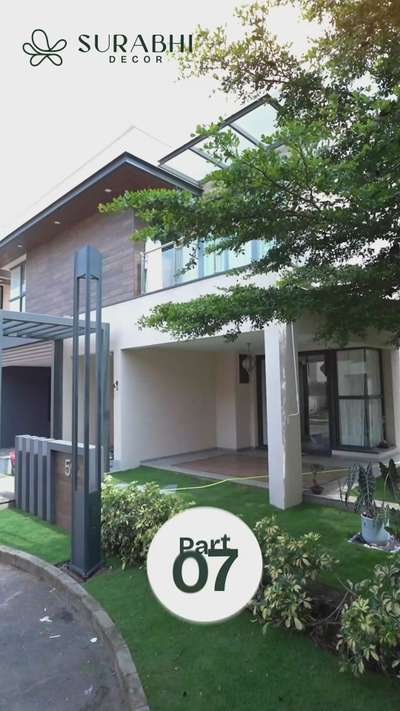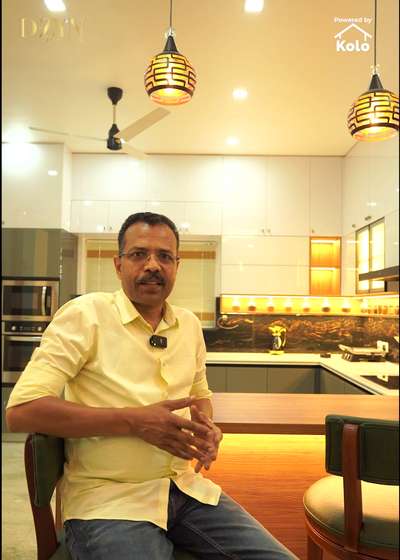
Projects
For Homeowners
For Professionals

AVON Builders and Designers Pvt ltd
Civil Engineer | Ernakulam, Kerala
Dining with an open kitchen
#ElevationHome #homeinteriordesigners
1
0
More like this
Vibin wilson
3D & CAD

Dining With Open Kitchen...
.
.
.
.
.
#InteriorDesigner #DiningTableAndChairs #architecturedesigns #Autodesk3dsmax #3dsmaxvray #PrayerCorner #Prayerrooms #OpenKitchnen #KitchenIdeas #diningroomdecor #StaircaseDecors
Offset Builders and Interiors
Civil Engineer
Area : 1190 sqft
Construction Cost : 16.66 Lakhs
Catagory : 3 BHK
Construction Period : 6 - 8 Months
Ground Floor : Sitout, Living and Dining with Court Yard, 2 Bedroom With Attached Bathroom, Dressing Room (Master Bedroom), Normal Bedroom, Open Kitchen, Utility Space, Work Area, Common Toilet
ENGINEER | CONSTRUCTION | INTERIOR DESIGN | 8086 85 9658
.
.
#InteriorDesigner #HouseDesigns #HomeAutomation #HomeDecor #KeralaStyleHouse #CivilEngineer #CivilContractor #Thrissur #OpenKitchnen
₹1,666,000Labour + Material
Pranav Raman
Civil Engineer
Open kitchen and dining with courtyrad #keralahomeplans #keralahomeinterior
Er CEESHNA SURESH
Architect
Residence at Fortkochi . plot area 2cent . 948 sqft with three bedroom house. Open kitchen and dining. with family mezzanine floor. #Architectural&Interior #SmallHouse #OpenKitchnen #NorthFacingPlan #keralaarchitectures
Acube Architects+Builders
Architect
Dining room with open kitchen..
Space under stair use as kitchen cupboard space. #OpenKitchen #StaircaseDesigns #DiningTable #diningroomdecor
SHINING ARCHITECTS
Architect
🏡✨ Compact. Functional. Beautifully Designed. ✨🏡
Here’s a modern single-storey home plan that proves great design isn’t about size — it’s about smart space planning! With just 1196 sq.ft, this layout is a masterpiece of efficient modern living crafted for comfort, style, and practicality 💫.This 3BHK home includes a welcoming sit-out, spacious drawing room, connected dining, and an open kitchen with utility area, perfectly blending openness with privacy 🍃. Each bedroom comes with attached toilets and wardrobes, ensuring luxury in every corner — ideal for small to medium families who dream of a serene and balanced lifestyle.
Architecturally, this plan follows clean modern lines, ample natural light, and functional zoning, creating a perfect balance between aesthetic appeal and everyday usability 🌞🏠
#ModernHousePlan #SingleStoreyHome #CompactDesign #3BHKHomePlan #KeralaHomes #SmartLiving #OpenKitchenDesign #ModernFloorPlan #SmallHouseBigDesign #FunctionalArchitecture #MinimalLiving
Krishna Associates Ampio homedecor
Interior Designer

trendy open modular kitchen.
Benefits of open kitchen.
It allows for seamless interaction between family members and guests, making it ideal for entertaining and socializing while cooking. Increased Natural Light and Space: Removing walls or partitions in an open kitchen plan allows natural light to flow freely, creating an airy and spacious ambiance
#OpenKitchen
#ModularKitchen
#everyone
#everyonefollowers
₹220,000Labour Only
Surabhi Decor
Interior Designer

Transform your kitchen with cutting-edge innovation from Surabhi Decor!
This sleek system features soft-closing mechanisms and a seamless finish, offering both practicality and style. For a modern touch, customize with an open-box design to enhance the overall look and feel of your kitchen.
Discover how this innovative solution can seamlessly blend functionality with design, and elevate your space to new heights of elegance.
Hit play to explore more ideas! Don't forget to save and share!
#SurabhiDecor #InteriorDesign #LivingRoomIdeas #DiningRoomDesign #HomeDecor #SpaceSeparation #DesignInspiration #WatchNow
7Arch Designers and Builders
Architect
A dynamic gym design with vibrant accents, smart lighting, and an open layout that inspires energy and performance.
#Interior_Work #workout
₹800,000Labour + Material
Aleena Architects and Engineers
Architect
7 BHK House
Ground Floor - Sitout, Living Room (double height) , Prayer Area, Family living cum Courtyard , Common Dining Room, Informal Dining With Kitchen, 3 Bedroom With Attached Bathroom , Open Kitchen, Work area
First Floor - Seen Below, Living Room, 4 Bedroom With Attached Bathroom, Balcony
ᴀʀᴄʜɪᴛᴇᴄᴛᴜʀᴇ | ᴄᴏɴꜱᴛʀᴜᴄᴛɪᴏɴ | ɪɴᴛᴇʀɪᴏʀ ᴅᴇꜱɪɢɴ |
.
.
#keralahomes #kerala #architecture #7bhkhouse #keralahomedesign #interiordesign #homedecor #home #homesweethome #interior #keralaarchitecture #interiordesigner #homedesign #keralahomeplanners #homedesignideas #homedecoration #keralainteriordesign #homes #architect #archdaily #ddesign #homestyling #traditional #keralahome #freekeralahomeplans #homeplans #keralahouse #exteriordesign #EastFacingPlan #Eastfacing #architecturedesign #aleenaarchitectsandengineers
Vibin wilson
3D & CAD
dining with open kitchen
.
.
.
.
#3dsmax_vray #InteriorDesigner #diningroomdecor #StaircaseDecors #InteriorDesigner #architecturedesigns #3dsmaxdesign #renderlovers #rendering3d #rendering
D-ZYN INTERIO
Interior Designer

The dilemma often revolves around choosing between an open kitchen layout and a closed one.
2800 sqft|Ernakulam
project: Home Interior
Area: 2800 Sqft
Budget: 24 Lakhs
Materials used: Marine plywood, Laminates, Aristo sliding, planilaque glass
Client name: Mr. Anas
Location: Edapally, Ernakukam
Design and Execution: D-ZYN INTERIO
Branding Partner: Kolo App
#InteriorDesigner #interiordesignkochi #hometour #hometourmalayalam #hometourkerala #kitchen #KitchenIdeas #InteriorDesigner #LUXURY_INTERIOR #MasterBedroom #BedroomDecor
#LargeKitchen
#dzyninterio
Aleena Architects and Engineers
Architect
7BHK House
Ground Floor - Sitout, Living Room (double height) , Prayer Area, Family living cum Courtyard , Common Dining Room, Informal Dining With Kitchen, 3 Bedroom With Attached Bathroom , Open Kitchen, Work area
First Floor - Seen Below, Living Room, 4Bedroom With Attached Bathroom, Balcony
ᴀʀᴄʜɪᴛᴇᴄᴛᴜʀᴇ | ᴄᴏɴꜱᴛʀᴜᴄᴛɪᴏɴ | ɪɴᴛᴇʀɪᴏʀ ᴅᴇꜱɪɢɴ |
.
.
#keralahomes #kerala #architecture #keralahomedesign #interiordesign #homedecor #home #homesweethome #interior #keralaarchitecture #interiordesigner #homedesign #keralahomeplanners #homedesignideas #homedecoration #keralainteriordesign #homes #architect #archdaily #ddesign #homestyling #traditional #keralahome #7bhkhouse #freekeralahomeplans #homeplans #keralahouse #exteriordesign #EastFacingPlan #Eastfacing #architecturedesign #aleenaarchitectsandengineers
