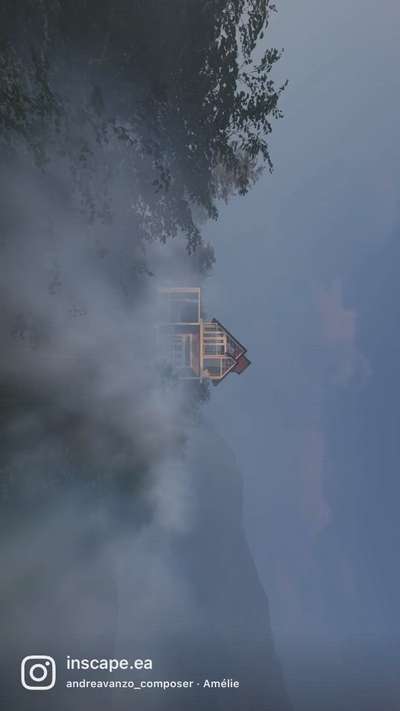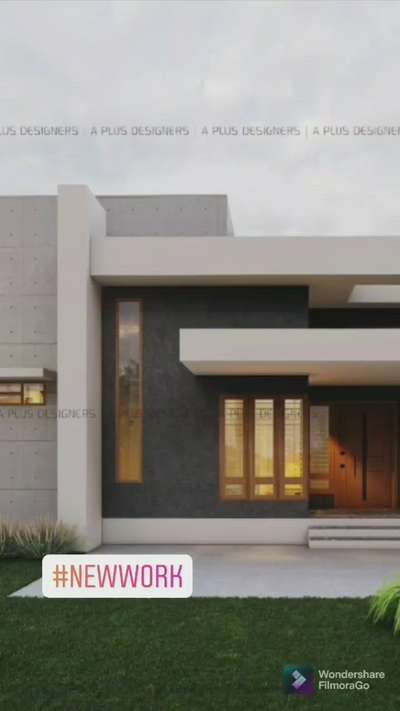
Projects
For Homeowners
For Professionals

Arun Keeneri
Civil Engineer | Kasaragod, Kerala
3d design of proposed work
Client:Mr. Anoop
location:Nileshwar, Kasaragod
3bhk
15
0
More like this
DU Architect
3D & CAD
Get the 3D Design of your Home at an exciting offer price...!
#KeralaStyleHouse #keralastyle #keralaplanners #keralatraditionalmural #keralahomeplans #kerala_architecture #keralahomeinterior #keralagram #architectsinkerala #best_architect #architect #architecturedaily #architectureldesigns #architecturedesigner #duarchitect #dzen_u
Jareesh cheruvott
Interior Designer
*3d design *
High quality photo realistic 3d design of buildings/Houses. Area less than 2000 sqft or minimum charge 5000 inr.
₹3 per sqftLabour Only
Er SHAHAS K
Civil Engineer
3d design
# Proposed Work
#📍Tirur
# Dental clinic
# Designer:Er SHAHAS CONCEPTO
# Team CONCEPTO Engineers & Developers
# 📱+91 9995 620 554
₹60,000Labour Only
Acasa Design Studio
Civil Engineer
NeoClassical Gulf Model Proposed Project
Location: KASARAGOD, Kerala
Client : Mohammed Kasaragod
2850 Sqft, 3BHK.
#homeplan #3d #3DPlans #3dhouse #3dmodeling #3Darchitecture #ContemporaryHouse #TraditionalHouse #new_home #newhouseconstruction@kasaragod #Kasargod #kasaragod #50LakhHouse #3000sqftHouse #2850sqftplan #arabianstyle #gulfmodel
₹4,000,000Labour + Material


