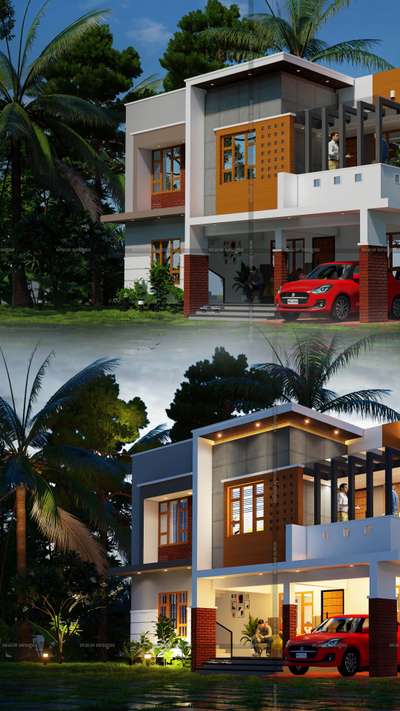
Projects
For Homeowners
For Professionals

Akhila Warrier
Civil Engineer | Kottayam, Kerala
₹1.5 per sqftLabour + Material
Full Estimation
Floor plan and permission drawings
#commercial_residential
9
0
More like this
Vivek Jayachandran
3D & CAD

Architectural 3D Visualization & Construction
For Enquiry contact+919633143253
📧 oracledesigns3d@gmail.com
OUR SERVICES
-------------------------
PLAN | PERMISSION DRAWING | STRUCTURAL DRAWING & ALL DETAILED CONSTRUCTION DRAWINGS
3D EXTERIOR IMAGE & WALKTHROUGH VIDEO & 3D INTERIOR IMAGE & WALKTHROUGH VIDEO | 3D FLOOR PLAN
ESTIMATION
Oracle Designs
Founder : Vivek Jayachandran, Ernakulam
Contact:+919633143253 (Call / WhatsApp) (Vivek Jayachandran)
Contact:+918547043253 (Call / WhatsApp) (Oracle Designs
Hari Prasad
3D & CAD
*2d floor plan and 2d elevation*
plot dimension or lader sketch needed
₹1.5 per sqftLabour Only
LYFDESIGNZZ ARCHITECTZ
Architect
Electrical drawing
First floor plam
commissioned work
client: Manoj
Place: Thrissur
.
.
for works pls contact me
.
.
#workingdrawing #HouseDesigns #HomeAutomation #ContemporaryHouse #ElevationHome #High_quality_Elevation #electricaldesignerongoing_projec #Architect #architecturedesigns #Architectural&Interior #InteriorDesigner #FloorPlans #3DKitchenPlan #TraditionalHouse #galleryplace #Thiruvananthapuram #koloapp #planing #eletricalwork #architecturekerala #WestFacingPlan
₹3,000Labour Only
Anisha Guptha
Architect
*Interior designs and execution *
we provide 3d elevation, floor plans and interior designs with material specifications along with working drawings
₹1,000 per sqftLabour Only
Design Studio 91
Architect
Modern 3BHK floor plan for Uneven Plot with court yard.
#floorplan #3bhk #modernplan #unevenplot #courtyardindoor
Vivek Jayachandran
3D & CAD
Architectural 3D Visualization & Construction
For Enquiry contact+919633143253
📧 oracledesigns3d@gmail.com
OUR SERVICES
-------------------------
PLAN | PERMISSION DRAWING | STRUCTURAL DRAWING & ALL DETAILED CONSTRUCTION DRAWINGS
3D EXTERIOR IMAGE & WALKTHROUGH VIDEO & 3D INTERIOR IMAGE & WALKTHROUGH VIDEO | 3D FLOOR PLAN
ESTIMATION
Oracle Designs
Founder : Vivek Jayachandran, Ernakulam
Contact:+919633143253 (Call / WhatsApp) (Vivek Jayachandran)
Contact:+918547043253 (Call / WhatsApp) (Oracle Designs
Ananthavishnu R Kurup
Civil Engineer
*FLOOR PLAN AND ELEVATION*
Includes residential building plan and front 2D elevation
₹3.5 per sqftLabour Only
