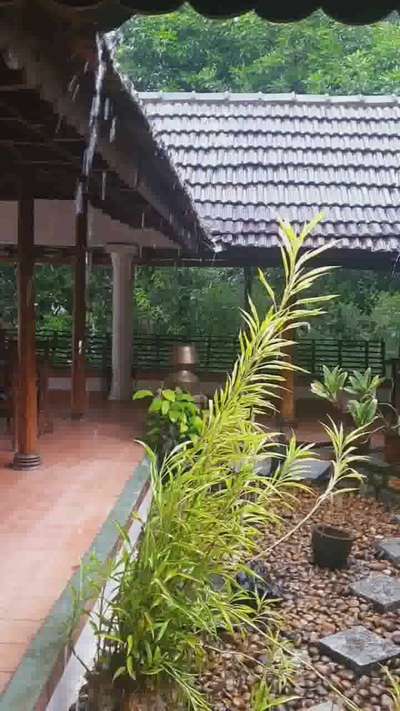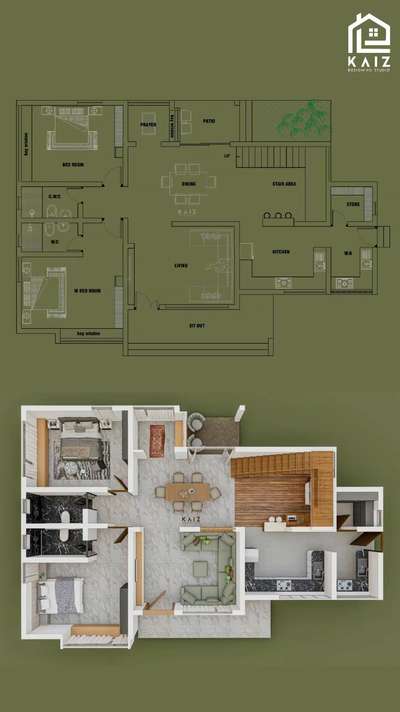
Projects
For Homeowners
For Professionals

More like this
ALMONZO ALI
Civil Engineer
-ground floor plan with
site and landscape design.
-prjct @ malappuram.
-landscape
-pool.
UNKNOWN CONCEPTS
Architect
RENOVATION...
.
Project : Residence
Location : Coimbatore
.
Proposed first floor and second floor plan.
.
Renovation of exisiting single floor residence with additional 2 floors for rental purpose.
#HouseRenovation #renovations #PlaRenovation #second #renovationideas #FloorPlans #Coimbatore #tamilnadu
Rajesh TR
Civil Engineer
#3d floor plan with elevation#
#4bhk #
get your home plans at affordable price
MUHAMMAD FIYAS
Civil Engineer
what no 9778069892 contact for 3D designing/2D floor plan with vasthu/detailed plan and estimation all construction based works
#astralnest
salim k hassan
Contractor
completed on 2014@muvattupuzha. single floor with open courtyard. 3000sqrft.
Er CEESHNA SURESH
Architect
Plan with an internal courtyard .with 6 bedrooms. #FloorPlans #archituredesign #courtyard.
Design Edge freelance designer
Civil Engineer
3d floor plan with furniture layout
നിങ്ങളുടെ വീട്ന്റെ 3d ഡിസൈൻ, പ്ളാൻ, ഇൻ്റീരിയർ ഡിസൈൻ, ഇലക്ട്രിക്കൽ ആൻഡ് പ്ലംബിംഗ് തുടങ്ങി ഏതൊരു വർക്കിംഗ് ഡ്രോയിംങ്ങിനും ഞങളെ കോണ്ടാക്ട് ചെയ്യാം
. Plan / 3D exterior & interior / Interior design/ Detailed working drawings/ Electical & plumbing drawings
Design Edge Thrissur
Freelance designer
#FloorPlans #3bedroom #3dplan
₹2 per sqftLabour Only


