
Projects
For Homeowners
For Professionals

Er AJITH P S
Civil Engineer | Idukki, Kerala
2450 sqft വീട്. 5 Bedroom, Formal Living, Family Living, Dining, Kitchen, Indoor Courtyard, work area, Stair room.
14
0
More like this
forhapz home designers
Architect
villa project @ arunoottimangalam, mavelikkara
# 3 bhk with two attached toilet
And one common toilet
#formal living
#family living
#dining area
#modern open kitchen
#work area with aluva aduppu
#sitout
#upper living
#well
#full compound wall
#gypsum ceiling for living and dining
#kitchen cupboard
#wash area cupboards
#breakfast table
6 cent plot with 1460 sqft newly construction villa
12 feet road access
#mavelikkara
#Alappuzha
#keralagram🌴
#KeralaStyleHouse
₹7,000,000Labour Only
AKHIL JOHNY
Architect
New proposed residence for Mr. melvin at chalakudy.
Amenities:
5 bedroom
formal and family living room
dining
home theatre with bar
Lanai
indoor courtyard
dry and wet kitchen
contact for more details.
#TraditionalHouse #KeralaStyleHouse #verandha #HouseDesigns #lumionindia #Autodesk3dsmax #autocad #ElevationHome
₹2,200 per sqftLabour + Material
THOMAS + ASSOCIATES
Contractor
Project Location: Cox town Bangalore
Area: 10,750 Sqft
Facilities : 5 bedrooms, living, family living, theatre room, elevator, gym, kitchen, work area, servants rooom erc.
Couple of Architects Studio
Architect
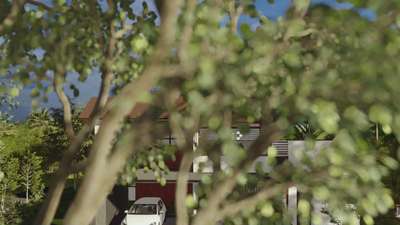
The 'L' Residence
2500 sqft Residence Designed with 4 Bath attached bedrooms ,Formal Living room, Dining, Common toilet, Family living, Kitchen and work area.
House is designed to receive ample natural lighting and cross ventilation.
#ContemporaryHouse #ContemporaryHouse #ContemporaryDesigns #FlatRoof #FlatRoofHouse #Thrissur #thrissurhouse #thrissurarchitect #thrissurarchitecture #Ernakulam #ernakulamarchitect #LShape #koloapp #kolopost
Couple of Architects Studio
Architect
The 'L' Residence Render.
2500 sqft Residence Designed with 4 Bath attached bedrooms ,Formal Living room, Dining, Common toilet, Family living, Kitchen and work area.
House is designed to receive ample natural lighting and cross ventilation.
#ContemporaryHouse #ContemporaryHouse #ContemporaryDesigns #FlatRoof #FlatRoofHouse #Thrissur #thrissurhouse #thrissurarchitect #thrissurarchitecture #Ernakulam #ernakulamarchitect #LShape #koloapp #kolopost
LAYIKA INFRASTRUCTURE
Architect
new plan client : Sreejith muvattupuzha sqft :- 1945 3 Bed room atteched, formal living, family living, kitchen, wark area, courtyard, car porch, dining area
Twinspace Design Studio
Architect
3BHK HOUSE
Client: - Mr.Stephen Jacob
Location:- Palakkad
Style:- Single storied slope Roof
Area: - 2050 sq.feet
@twinspace_designstudio
Specification:-
G. Floor
Stout
Formal Living
Family Living
Dining + wash counter
3 Bed Rooms (1 Master bedroom )
3 Attached Toilet + Dressing
Prayer Room
Kitchen
W/area
Store
Common Toilet
For more details: +91 7559907727
#architecture #exterior #architect #render #residence #archilovers #architecturephotography #archi #landscape #exteriordesign #reelsinstagram #residentialdesign #house #traditional #kerala #sloppedroof #archdaily #volumezero #archviz #pala #kottayam#archdigest #keralahomeinteriors #kerlahomes #keralarachitecture #design #homestyling #keraladesign
Couple of Architects Studio
Architect
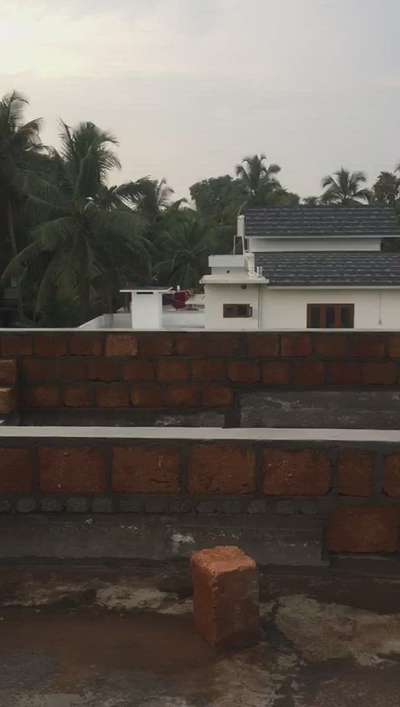
The 'L' Residence
2500 sqft Residence Designed with 4 Bath attached bedrooms ,Formal Living room, Dining, Common toilet, Family living, Kitchen and work area.
House is designed to receive ample natural lighting and cross ventilation.
#ContemporaryHouse #ContemporaryHouse #ContemporaryDesigns #FlatRoof #FlatRoofHouse #Thrissur #thrissurhouse #thrissurarchitect #thrissurarchitecture #Ernakulam #ernakulamarchitect #LShape #koloapp #kolopost
Couple of Architects Studio
Architect
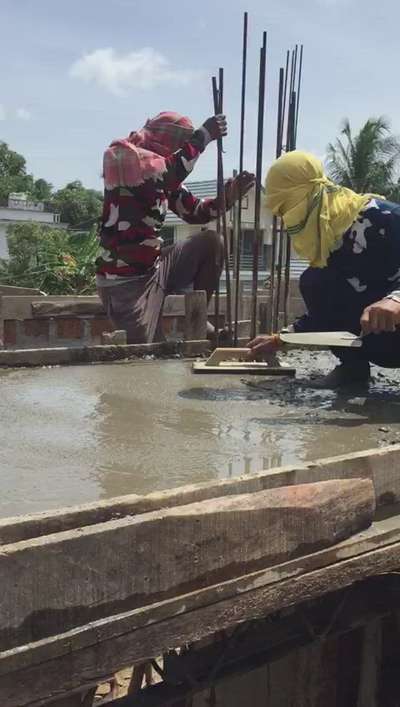
The 'L' Residence
2500 sqft Residence Designed with 4 Bath attached bedrooms ,Formal Living room, Dining, Common toilet, Family living, Kitchen and work area.
House is designed to receive ample natural lighting and cross ventilation.
#ContemporaryHouse #ContemporaryHouse #ContemporaryDesigns #FlatRoof #FlatRoofHouse #Thrissur #thrissurhouse #thrissurarchitect #thrissurarchitecture #Ernakulam #ernakulamarchitect #LShape #koloapp #kolopost
Couple of Architects Studio
Architect
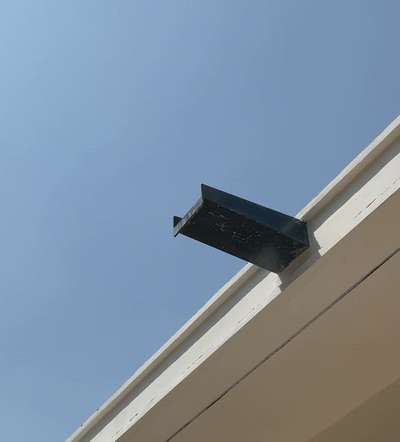
Drain design for the 'L' Residence
2500 sqft Residence Designed with 4 Bath attached bedrooms ,Formal Living room, Dining, Common toilet, Family living, Kitchen and work area.
House is designed to receive ample natural lighting and cross ventilation.
#ContemporaryHouse #ContemporaryHouse #ContemporaryDesigns #FlatRoof #FlatRoofHouse #Thrissur #thrissurhouse #thrissurarchitect #thrissurarchitecture #Ernakulam #ernakulamarchitect #LShape #koloapp #kolopost #drainagepipe #drainagesolutions
Line builders
Architect
Build your dream home with us.....😊
Total Area : 2950 Sqft
Facilities :
Car porch
Sitout
Three bedrooms ( bathroom attached)
Formal living, family living
Dining room, Kitchen
Upper living, Balcony
Design by Line Builders & Interiors
For more info, pls call or whatsapp at +91 9745478000
#buildersinkerala , #KeralaStyleHouse , #architecturedesigns , #architectsinkerala , #ContemporaryHouse , #ContemporaryDesigns , #Contractor , #keralahomestyle , #moderndesign , #3Darchitecture , #HouseDesigns , #keralahomedesignz
Er Abhijith Gopinath
3D & CAD
3 Bhk Floor Plan, 1560 Sqft
Ground Floor 1210
First Floor 350
3 Bedrooms with toilets
Living Room
Family Living/ Dining
Kitchen
Work Area
#3BHK #EastFacingPlan #FloorPlans #KeralaStyleHouse #houseplan #squareplot #2DPlans #ContemporaryHouse
₹2 per sqftLabour Only
Couple of Architects Studio
Architect
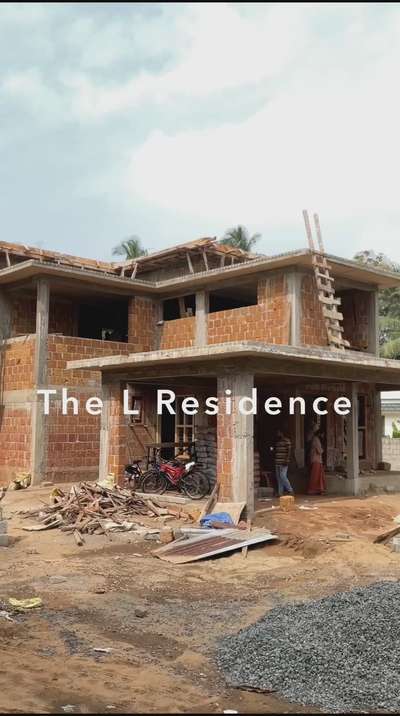
The 'L' Residence
2500 sqft Residence Designed with 4 Bath attached bedrooms ,Formal Living room, Dining, Common toilet, Family living, Kitchen and work area.
House is designed to receive ample natural lighting and cross ventilation.
#ContemporaryHouse #ContemporaryHouse #ContemporaryDesigns #FlatRoof #FlatRoofHouse #Thrissur #thrissurhouse #thrissurarchitect #thrissurarchitecture #Ernakulam #ernakulamarchitect #LShape #koloapp #kolopost
Couple of Architects Studio
Architect
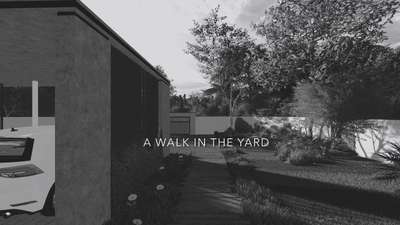
The 'L' Residence
2500 sqft Residence Designed with 4 Bath attached bedrooms ,Formal Living room, Dining, Common toilet, Family living, Kitchen and work area.
House is designed to receive ample natural lighting and cross ventilation.
#ContemporaryHouse #ContemporaryHouse #ContemporaryDesigns #FlatRoof #FlatRoofHouse #Thrissur #thrissurhouse #thrissurarchitect #thrissurarchitecture #Ernakulam #ernakulamarchitect #LShape #koloapp #kolopost
SEBCO Infrastructures Pvt Ltd
Contractor
കാഞ്ഞിരപ്പള്ളി താലൂക്കിൽ മുണ്ടക്കയം വില്ലേജിൽ വണ്ടൻപതാൽ എന്ന സ്ഥലത്ത് Wipro ജീവനക്കാരനായ ശ്രീ. ഷൈൻ വിൽസൺ സർ നു വേണ്ടി ഡിസൈൻ ചെയ്ത tropical design. 2200 sq. ft ൽ Sitout, Formal living, Family Living, Dining room, 4 Bedroom with Attached bathrooms, Kitchen, Utility, Powder room, Car porch, Upper living, Balcony എന്നിവ ഉൾക്കൊള്ളിച്ചു ഡിസൈൻ ചെയ്തിരിക്കുന്നു. വിശാലത അനുഭവപ്പെടുവനായി Family living area Double height (6.12m from FFL) നൽകിയിരിക്കുന്നു. സൂര്യവെളിച്ചം ലിവിങ്റൂമിൽ കിട്ടണമെന്ന client ന്റെ ആവശ്യ പ്രകാരം, Double height area ൽ Toughened glass കൊടുത്തിരിക്കുന്നു. റൂമികൾക്ക് ഉള്ളിൽ പ്രത്യേക ഇരിപ്പിടം സജ്ജമാക്കുവാൻ Bay windows നൽകിയിരിക്കുന്നത്
സൗകര്യവും കൂടുതൽ ആകർഷണവും നൽകുന്നു. പ്രൊജക്റ്റ് നെപറ്റിയുള്ള കൂടുതൽ വിവരങ്ങൾ അറിയുവാൻ ഞങ്ങളുമായ് ബന്ധപെടുക. നിങ്ങളുടെ അഭിപ്രായങ്ങളും നിർദ്ദേശങ്ങളും കമന്റ്ബോക്സിൽ രേഖപെടുത്തുമല്ലോ.
#3D #design #kerala #homedesign #3dvisualization #maya #3dsmax #render
#keralahomedesigns #contractors #construction #homebuilder #hometour
Arkex Builders Engineers Contractors
3D & CAD
#HouseDesigns
#MyDesigns
#Simple- Small House
Style :- Colonial + Contemporary mix
Location :- Wadakkancherry
Area:- 978 Sqft
Sitout, Living, Dining, Kitchen, Work Area, Stair Area, Two Bath attached Bedrooms.
Kumar b
Architect
സെന്റ് പ്ലോട്ടിൽ 2660 SQFT ഉൾകൊള്ളുന്ന
GROUND FLOOR
--------------------------
*2BED WITH ATTACHED.
DRESSINGS ROOM & TOILETS,
*SITOUT
*FORMAL LIVING
*FAMILY LIVING.
*DINING.
*MAIDS ROOM WITH TOILET
*KITCHEN.
*WORK AREA.
*STUDY AREA
*PORCH _2 CARS.
*UPPER LIVING.
*POOJA ROOM
FIRST FLOOR
---------------------
*2BED WITH ATTACHED.
DRESSINGS ROOM & TOILETS,
*UPPER LIVING ROOM
*MULTIPURPOSE ROOM
*BALCONY
*TERRACE GARDEN
*OPEN TERRACE. ete
തുടങ്ങിയവ ഉൾകൊള്ളുന്ന
ഇരു നില വീട്"
ഇതു പോലെ നിങ്ങളുടെ പ്ലോട്ടിനു ബഡ്ജറ്റിന് അനുയോജ്യമായ ഡിസൈൻ, (Presentation drgs, Plan, Elevation 2D / 3D, Sanction drgs, Working drgs and Estimation. etc )ചെയ്തു നൽകുന്നു
കൂടുതൽ വിവരങ്ങൾ അറിയാനും വിളിക്കുക അല്ലെങ്കിൽ WhatsApp ചെയ്യുക.
Design moolayilanil
wa.me/+919061637783.
Email moolayil.anil5@gmail. com
Couple of Architects Studio
Architect
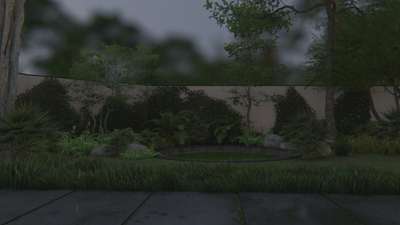
The 'L' Residence
2500 sqft Residence Designed with 4 Bath attached bedrooms ,Formal Living room, Dining, Common toilet, Family living, Kitchen and work area.
House is designed to receive ample natural lighting and cross ventilation.
#ContemporaryHouse #ContemporaryHouse #ContemporaryDesigns #FlatRoof #FlatRoofHouse #Thrissur #thrissurhouse #thrissurarchitect #thrissurarchitecture #Ernakulam #ernakulamarchitect #LShape #koloapp #kolopost
Couple of Architects Studio
Architect
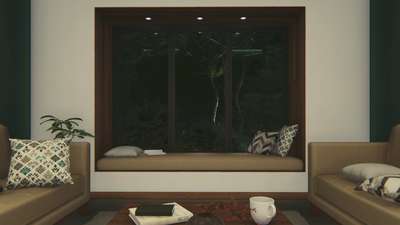
The 'L' Residence
2500 sqft Residence Designed with 4 Bath attached bedrooms ,Formal Living room, Dining, Common toilet, Family living, Kitchen and work area.
House is designed to receive ample natural lighting and cross ventilation.
#ContemporaryHouse #ContemporaryHouse #ContemporaryDesigns #FlatRoof #FlatRoofHouse #Thrissur #thrissurhouse #thrissurarchitect #thrissurarchitecture #Ernakulam #ernakulamarchitect #LShape #koloapp #kolopost
Shelaka Joby
Architect
Upcoming residence at kollam
Client : pranav
Total sqft : 1550
Software used : AutoCAD, Sketchup, Lumion, Photoshop.
Requirements :
Sitout
Living room
Dining room
3 - Bedroom
2 - Attached bathrooms
1 - Common toilet
Kitchen
Work - area
Store room
Wash area
Stair room
Balcony
2 - Indoor Courtyard
Guppy pond
Outdoor seating space.
.
.
.
.
.
.
.
.
#architecturaldesigns #architecture #designing #landscapedesign #exteriordesigning #interiordesigning #keralahomes #keralastylehomes
