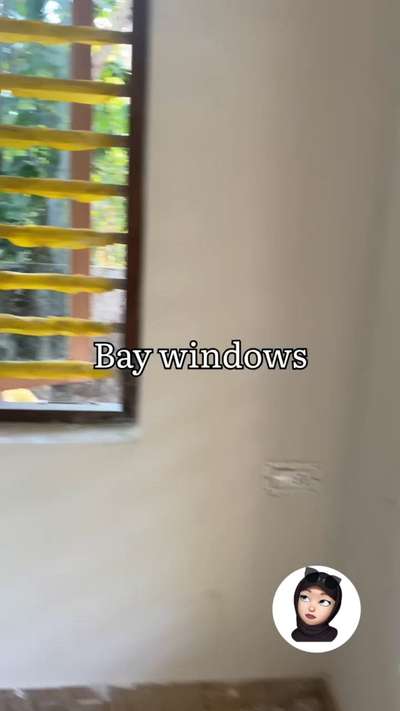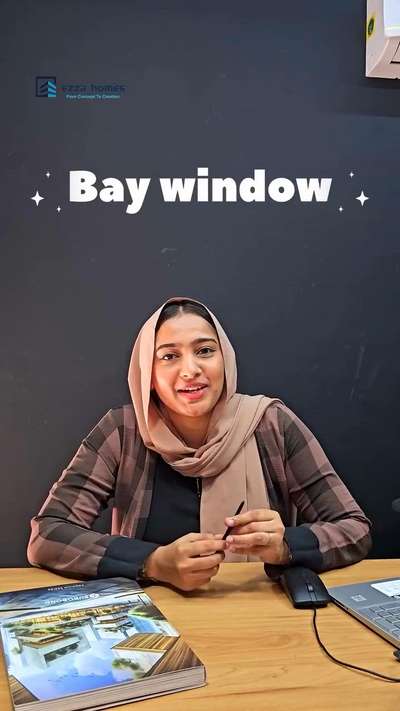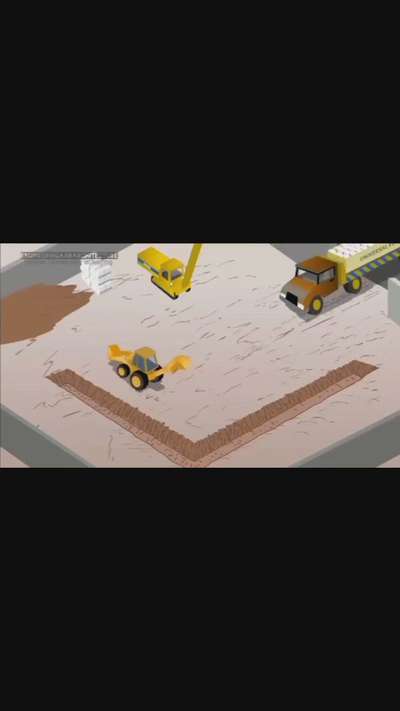
Projects
For Homeowners
For Professionals

Suhana Ashik
Building Supplies | Ernakulam, Kerala
Bay windows .
A bay window is a window space projecting outward from the main walls of a building and forming a bay in a room.
#baywindow #bay #window #architecturedesigns
8
0
More like this
Suhana Ashik
Building Supplies

A Bay window is a window space projecting Outward
from the main walls of a building and forming a bay in a room .
Bay windows are a grouping of 3 of mose windows
that are angled out from the main wall to create a bay
in a space also.
Square, polygonal, semi-Hexagonal o a semi- octagonal Bays
can be
created arith these windows
A bay wirdow infantily increases a room's space quotient and adds elegance.
#baywindow #veedu #malayalam #architect #architecturedaily
Ezza Homes
Interior Designer

A bay window is a type of window that projects outward from a building, typically with three or more sides. It's usually installed in a recessed area, creating a bay-like shape. Bay windows provide a wider view, increase natural light, and add visual interest to a room. They're often used in living rooms, bedrooms, and dining rooms to create a cozy nook or reading area.
#baywindow #interior #ezzahomes #window
#baywindow
vishnu prasannan
Interior Designer
A bay window with cabinets on both sides adds both beauty and functionality to a room. The wide window brings in natural light and offers a scenic view, while the side cabinets provide smart storage or display space. This combination creates a stylish and practical focal point in the interior.
#InteriorDesigner #baywindow #harippad #kayamkulam #alapuzha #no1 #interiorcompanynearme
₹1,700 per sqftLabour + Material
the malluengineer
Civil Engineer

Secant Pile Walls Construction Methodology!
Secant pile walls are an extremely effective type of embedded or in-ground retaining wall. They are formed with intersecting piles of concrete forming a continuous structure. Secant walls hold soil and rock back, even in unstable soil conditions, while preventing water flow into the exXcavation area. They provide high lateral strength for embedded foundations with the added advantage of a top-down construction method. This causes much less noise and vibration than other retaining wall options. All this translates into contractors being able to build walls and foundations very close to property lines, also in some cases work without additional construction in front of the excavated face.
This is a cost effective one.
Source: UNIVERSAL FOAM PRODUCTS.
All rights and credits reserved to the respective owner(s). If you are the main copyright owner rather than the one mentioned here of this content, contact me to claim credit or content removal.
