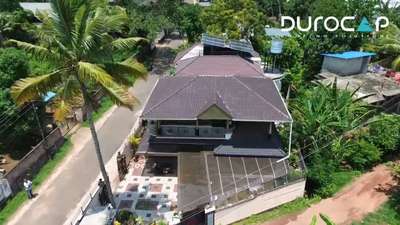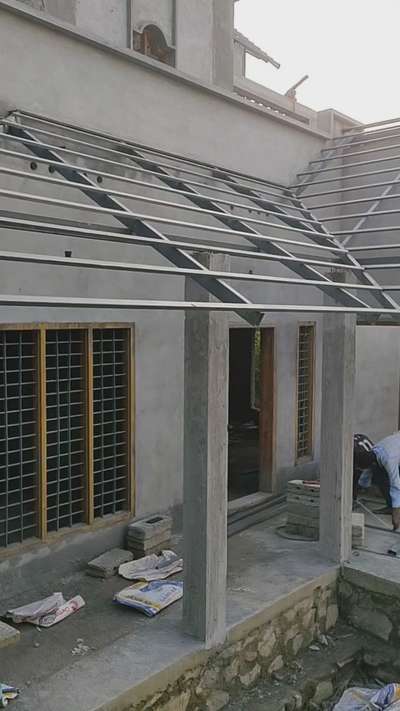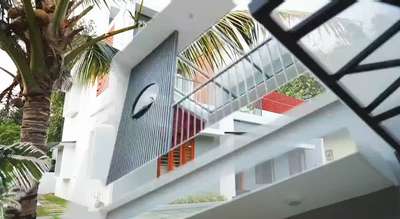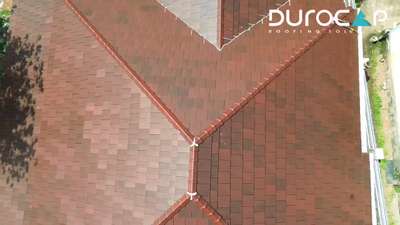
Projects
For Homeowners
For Professionals

DUROCAP ROOFINGS
Building Supplies | Kollam, Kerala
Ceramic tiles over non- concrete base, combining traditional methods with modern performance.
LOCATION: EZHAMVILA ,KOLLAM
MATERIAL : CERAMIC TILE (AV BLUE)
.
.
.
.
.
#ceramictile #roofdesigns #RoofingIdeas #roofworks #Kollam #trivandrumbuilders
1
0
More like this
DUROCAP ROOFINGS
Building Supplies

AV COFFEE BROWN CERAMIC ROOF TILE WORK COMPLETION.
.
.
.
.
.
.
#ceramicrooftile #RoofingIdeas #roofing #RoofingDesigns #RoofingShingles #roofingshinglesinkerala #trivandrumbuilders #kollamdesigner #kollam_construction #architecturedesigns #ceramictiles #workcompleted
DUROCAP ROOFINGS
Building Supplies
CERAMIC ROOF TILE COMPLETION WORK AT KULATHUPUZHA,KOLLAM.
MATERIAL : AV RED DOT
#ceramicrooftiles #ceramicroof #dreamhomes #roof #roofwork #dreamroof #roofrenovation #roofrepair #qualityroof #roofplan #kollambuilders #trivandrumconstruction #keralaroof #keralaroof #keralaroofing #keralaroofingshedcontractors #keralaroofingdesigns #tresswork #roofstructure #roofstructures #RoofingShingles
KALA ARCHITECTS
Architect
Partition walls are non-load-bearing structures used to divide spaces within a building, offering privacy, functionality, and aesthetic appeal. The design of partition walls typically includes considerations such as material selection, acoustic performance, fire resistance, and ease of installation. These walls can be made from a variety of materials like drywall, glass, wood, metal, or lightweight concrete, depending on the desired outcome and space requirements.
Key aspects of partition wall design work include:
1. Material Selection: The choice of materials affects the wall’s durability, soundproofing qualities, and overall aesthetic. Materials like gypsum board, plywood, or glass panels may be selected based on the intended use and look of the space.
2. Acoustic Properties: In office environments or residential areas, sound insulation is important. Partition walls may incorporate soundproofing materials to minimize noise transfer between rooms.
#partitiondesign #partitio
Reco Architects
Architect
A warm, contemporary interior crafted with a strong architectural sensibility—defined by clean lines, muted tones, and seamless spatial flow. The open-plan layout connects dining and living areas effortlessly, enhanced by soft natural light and refined material layering. Subtle wood accents, custom detailing, and minimal surface treatments create a calm, sophisticated atmosphere tailored for everyday comfort.This residence was developed in collaboration with PCA, combining thoughtful interior planning with a restrained, modern aesthetic.
2800 sqft | Client: Sibi | Location: Amboori, Trivandrum
#InteriorArchitecture #ContemporaryInteriors #ModernResidence #ArchitecturalDesign #OpenPlanLiving #MinimalInteriors #DesignDetails #TrivandrumHomes #koloprojects
Jayalakshmi S
Architect
The home is inspired by Kerala’s traditional architecture, featuring pitched terracotta roofs, wooden gables, stone plinths, and shaded verandahs. Designed for natural light and ventilation, it responds thoughtfully to the local climate. Using earthy tones and materials like clay tiles, laterite, and timber, the house blends beautifully with its tropical setting. It’s a modern take on Kerala’s timeless, sustainable, and grounded architectural values.
#vernaculardesign #sustainableliving #climateresponsive
DUROCAP ROOFINGS
Building Supplies
A flawless fusion of UPVC sheets and Ceramic Roof Tiles, offering the perfect balance of style and strength for any modern space with enhanced energy efficiency of solar technology. .
.
.
.
.
#kollam_construction #construction_company_in_kollam #kollamdesigner #RoofingIdeas #ceramictiles #trivandrumhomes #trivandrumbuilders
BrickVilla Designers And Contractors
Contractor

Ceramic Roofing Tile Structure
@Pravachambalam site
#RoofingDesigns
#ceramictile
#ceilingtiles
#RoofingIdeas
#Roofwork
#SteelStaircase
#pergola
#gipipe
#SteelStaircase
#simple_design
#trivandrum
#top_quality_works
#alldesignworks
#keralahomeconcepts
#keralaveedu
#BestBuildersInKerala
#veedu
#ContemporaryDesigns
#indiadesign
#keralahometradition
#exterior_Work
#magicStructure
#Allpaintworksolution
#welding
#HouseDesigns
#buildersinkerala
#innovativedesigns
₹28 per sqftLabour Only
Blue Hammer Developers
Architect

ഈ വീട് കാണാതെ പോകല്ലേ! 🔥
🏡✨ This 1690 Sq. A Ft Dream Home in Alappuzha Will Leave You Speechless!
Presenting the elegant home we built for Naresh & Roja, a perfect blend of smart space planning, modern interiors, and signature craftsmanship by Blue Hammer Developers. From stunning exteriors to customized interiors, every inch of this house tells a story of love, detail, and perfection. ❤️🔨
📍Location: Alappuzha
📐Area: 1690 Sq. Ft.
✅ Complete Design + Build by Blue Hammer Developers
🎥 Watch the full home tour & get inspired to build your dream home today!
❤️ Like | 💬 Comment | 🔁 Share with someone planning their home!
👇 Tag someone who needs a house like this!
#HouseConstruction #InteriorDesigner #trivandrumbuilders #trivandrumarchitects #interiorskerala #BlueHammerdevelopers
Reco Architects
Architect
A warm, contemporary interior crafted with a strong architectural sensibility—defined by clean lines, muted tones, and seamless spatial flow. The open-plan layout connects dining and living areas effortlessly, enhanced by soft natural light and refined material layering. Subtle wood accents, custom detailing, and minimal surface treatments create a calm, sophisticated atmosphere tailored for everyday comfort.
This residence was developed in collaboration with PCA, combining thoughtful interior planning with a restrained, modern aesthetic.
2800 sqft | Client: Sibi | Location: Amboori, Trivandrum
#InteriorArchitecture #ContemporaryInteriors #ModernResidence #ArchitecturalDesign #OpenPlanLiving #MinimalInteriors #DesignDetails #TrivandrumHomes #koloprojects
Jayalakshmi S
Architect
The home is inspired by Kerala’s traditional architecture, featuring pitched terracotta roofs, wooden gables, stone plinths, and shaded verandahs. Designed for natural light and ventilation, it responds thoughtfully to the local climate. Using earthy tones and materials like clay tiles, laterite, and timber, the house blends beautifully with its tropical setting. It’s a modern take on Kerala’s timeless, sustainable, and grounded architectural values.
#vernaculardesign #sustainableliving #climateresponsive
DUROCAP ROOFINGS
Building Supplies

MATERIAL: FLAT LINER RED DOT ( CERAMIC ROOF TILE)
LOCATION: NAVAIKULAM, TRIVANDRUM
.
.
.
#ceramicroofing #ceramicrooftile #kollamdesigner #kollam_construction #trivandrumhomes #trivandrumbuilders #architecturedesigns #RoofingIdeas #RoofingDesigns #roofing
BEAV HOMES INTERIORS
Civil Engineer
*3D Elevation *
We are Experienced Building Design professionals.
specialized in modern contemporary & Traditional designs.
We keep Uniqueness In every projects.
Commercial/Residential/ design based in modern trends with trending colors & materials.
YOUR MIND OUR ART
Thank you 😊
₹2 per sqftLabour Only
Reco Architects
Architect
A warm, contemporary interior crafted with a strong architectural sensibility—defined by clean lines, muted tones, and seamless spatial flow. The open-plan layout connects dining and living areas effortlessly, enhanced by soft natural light and refined material layering. Subtle wood accents, custom detailing, and minimal surface treatments create a calm, sophisticated atmosphere tailored for everyday comfort.
This residence was developed in collaboration with PCA, combining thoughtful interior planning with a restrained, modern aesthetic.
2800 sqft | Client: Sibi | Location: Amboori, Trivandrum
#InteriorArchitecture #ContemporaryInteriors #ModernResidence #ArchitecturalDesign #OpenPlanLiving #MinimalInteriors #DesignDetails #TrivandrumHomes #koloprojects
Reco Architects
Architect
A warm, contemporary interior crafted with a strong architectural sensibility—defined by clean lines, muted tones, and seamless spatial flow. The open-plan layout connects dining and living areas effortlessly, enhanced by soft natural light and refined material layering. Subtle wood accents, custom detailing, and minimal surface treatments create a calm, sophisticated atmosphere tailored for everyday comfort.
This residence was developed in collaboration with PCA, combining thoughtful interior planning with a restrained, modern aesthetic.
2800 sqft | Client: Sibi | Location: Amboori, Trivandrum
#InteriorArchitecture #ContemporaryInteriors #ModernResidence #ArchitecturalDesign #OpenPlanLiving #MinimalInteriors #DesignDetails #TrivandrumHomes #koloproject
iBeam Ventures
Civil Engineer
Presenting ‘Sandwiched House’ – a 3BHK minimal and budget residence in 1600 sqft in Kerala. This modern home combines aesthetic elegance with functional design, featuring sleek exterior elevations and thoughtfully planned interiors. Perfect for those who appreciate the beauty of minimalism in architecture. 🏡✨
Client : Mr.Sudheer & Sumi Sudheer
Location: Chavara, Kollam
Area : 1600 sqft
Swipe to explore the floor plans and see how we’ve maximized space for comfort and convenience. Let us help you bring your architectural vision to life!
Contact us for custom architectural solutions tailored to your needs. 📞✉️
#budgethomes #Kollam #architecturedesigns
₹2,800,000Labour Only
KALA ARCHITECTS
Architect
Washbasin Design Description
This washbasin design combines elegance and functionality, ideal for both modern and traditional interiors. Crafted with premium materials, the basin features smooth, seamless edges and a spacious bowl for maximum convenience. Its ergonomic design ensures easy cleaning and durability, while the minimalist style complements a variety of decor themes. Available in multiple finishes such as ceramic white, matte black, and marble textures, this washbasin adds a touch of sophistication to any bathroom or wash area. Integrated storage and counter options can be customized to enhance usability and aesthetic appeal.
#washroomdesign #washbasinDesign
Reco Architects
Architect
A warm, contemporary interior crafted with a strong architectural sensibility—defined by clean lines, muted tones, and seamless spatial flow. The open-plan layout connects dining and living areas effortlessly, enhanced by soft natural light and refined material layering. Subtle wood accents, custom detailing, and minimal surface treatments create a calm, sophisticated atmosphere tailored for everyday comfort.
This residence was developed in collaboration with PCA, combining thoughtful interior planning with a restrained, modern aesthetic.
2800 sqft | Client: Sibi | Location: Amboori, Trivandrum
#InteriorArchitecture #ContemporaryInteriors #ModernResidence #ArchitecturalDesign #OpenPlanLiving #MinimalInteriors #DesignDetails #TrivandrumHomes #koloproject
Reco Architects
Architect
A warm, contemporary interior crafted with a strong architectural sensibility—defined by clean lines, muted tones, and seamless spatial flow. The open-plan layout connects dining and living areas effortlessly, enhanced by soft natural light and refined material layering. Subtle wood accents, custom detailing, and minimal surface treatments create a calm, sophisticated atmosphere tailored for everyday comfort.
This residence was developed in collaboration with PCA, combining thoughtful interior planning with a restrained, modern aesthetic.
2800 sqft | Client: Sibi | Location: Amboori, Trivandrum
#InteriorArchitecture #ContemporaryInteriors #ModernResidence #ArchitecturalDesign #OpenPlanLiving #MinimalInteriors #DesignDetails #TrivandrumHomes #koloproject
Ananthakrishnan M A
Civil Engineer
Project name- Tharavadu
The 'Tharavadu' project involves the reconstruction of our client's
ancestral home, with the primary goal of preserving their
sentimental attachment to the original residence while infusing a
modern touch. To achieve this, we designed the majority of the
structure in Kerala's traditional style of architecture, using natural
materials such as wood, brick, clay roof tiles, and terracotta jali. By
emphasizing the traditional elements, we were able to create a
design that seamlessly integrates the old and the new.
#moderntraditional #3delevationhome #SlopingRoofHouse
