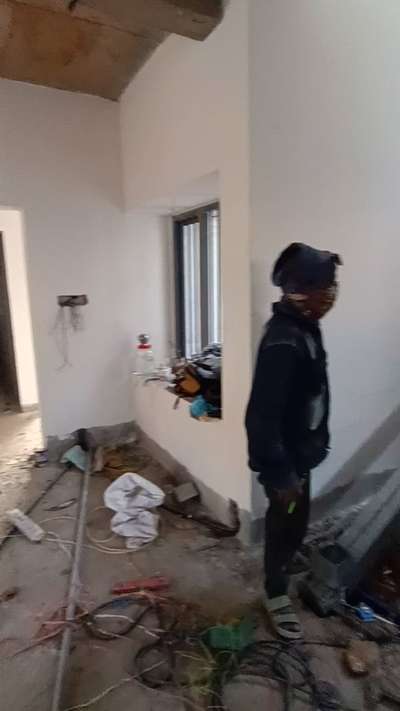
Projects
For Homeowners
For Professionals

Aspire Architect
Architect | Thrissur, Kerala
1 - Site Visite & Requirements Analization
2.Floor plan layout based on Clients requements
3.3D Floor plan and Elevations
4.Structure Design Based on Soil conditions
5.Interior design drawing based on elevation style
6.MEP Drawings - Based on interior and exterior drawings
5.Submission of final project plan report
#2Dplan
#keralahome
#housedesign
#dreamhome
#dream
#Architect #Contractor #foundation
#TraditionalHouse
#TraditionalHouse #Ongoing_project #Thrissur #plan #layout+elivation #3dsmax3dplan #HouseRenovation #AspireArchitect
#www.aspirearchitect.com
#Plan
#bathroom
#elivation
#frontelivationdesign
#openkitchendesign
#cortiyard
#renovation
#balcony
#home
#prayerunit
#plan
2
0
More like this
Aspire Architect
Architect
Build your Dream -
1 - Site Visite & Requirements Analization
2.Floor plan layout based on Clients requements
3.3D Floor plan and Elevations
4.Structure Design Based on Soil conditions
5.Interior design drawing based on elevation style
6.MEP Drawings - Based on interior and exterior drawings
5.Submission of final project plan report
#2Dplan
#keralahome
#housedesign
#dreamhome
#dream
#Architect #Contractor #foundation
#TraditionalHouse
#TraditionalHouse #Ongoing_project #Thrissur #plan #layout+elivation #3dsmax3dplan #HouseRenovation #AspireArchitect
#www.aspirearchitect.com
#Plan
#bathroom
#elivation
#frontelivationdesign
#openkitchendesign
#cortiyard
#renovation
#balcony
#home
#prayerunit
Aspire Architect
Architect

Build your Dream -
1 - Site Visite & Requirements Analization
2.Floor plan layout based on Clients requements
3.3D Floor plan and Elevations
4.Structure Design Based on Soil conditions
5.Interior design drawing based on elevation style
6.MEP Drawings - Based on interior and exterior drawings
5.Submission of final project plan report
#2Dplan
#keralahome
#housedesign
#dreamhome
#dream
#Architect #Contractor #foundation
#TraditionalHouse
#TraditionalHouse #Ongoing_project #Thrissur #plan #layout+elivation #3dsmax3dplan #HouseRenovation #AspireArchitect
#www.aspirearchitect.com
#Plan
#bathroom
#elivation
#frontelivationdesign
#openkitchendesign
#cortiyard
#renovation
#balcony
#home
#simple_prayerunit
