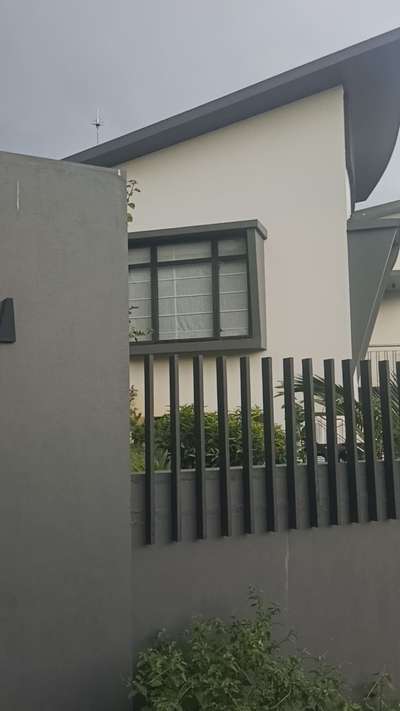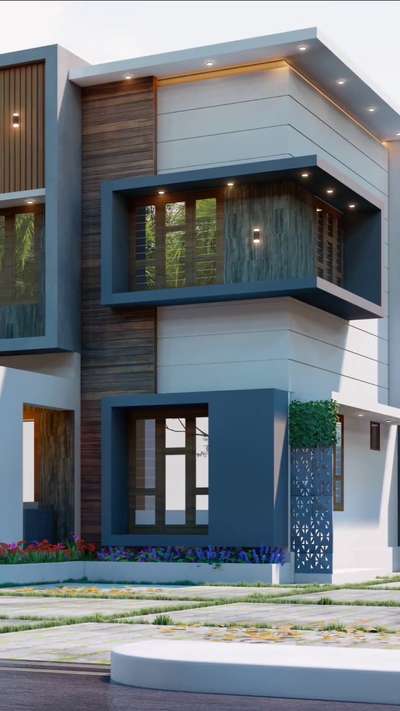
Projects
For Homeowners
For Professionals

Sumoh T M
Architect | Ernakulam, Kerala
physical model gifted to Client on House warming
#models_architecture #model #physicalmodel #Architect #architecturedesigns #ContemporaryHouse #ContemporaryDesigns #SlopingRoofHouse #slopingroof #4bhk #4BHKHouse #SingleFloorHouse
3
0
More like this
Sumoh T M
Architect
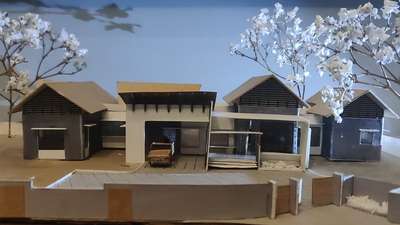
Physical model making
#Architect #architecturedesigns #ContemporaryHouse #SlopingRoofHouse #slopingroof #4BHKPlans #4BHKHouse #SingleFloorHouse
Ashly Mary Architects
Architect
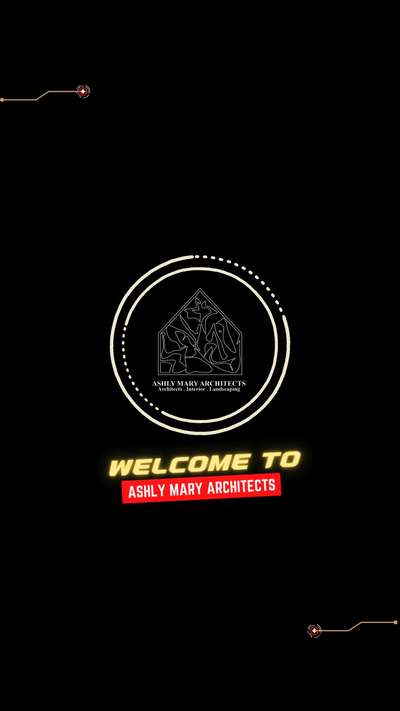
Completed Project
Project Location.Manthanam.
Pathanamthitta
.
.
.
#Architect #architecturedesigns #ContemporaryHouse #HouseDesigns
Sumoh T M
Architect
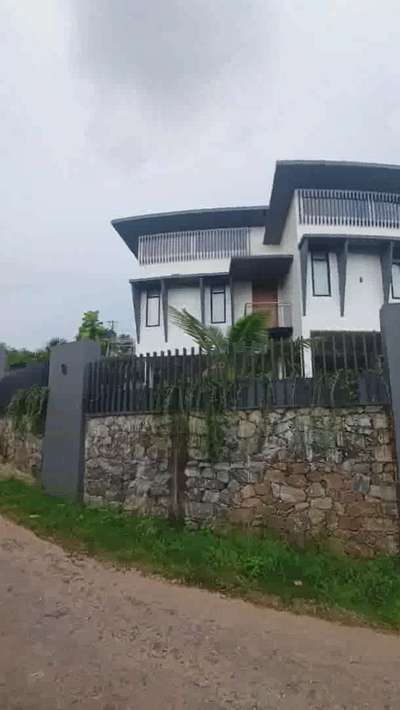
Arcuated wall House
#arcwall #4bhk #4BHKHouse #ContemporaryHouse #ContemporaryDesigns #contemporaryhomes
#curvedplan #curvedwalls #calicutdesigners #calicuthomes #Kozhikode #kozhikodenz
BUILT SPACE
Architect
#SingleFloorHouse #singlefloor #4BHKPlans #4bhk #4BHKHouse #singlestoryelevation #singlestoriedhouse #3D_ELEVATION #3Darchitecture #Architectural_Drawings #drawings #fullconstruction #modernhome #modernarchitect #modernhousedesigns #moderndesign #modern #ContemporaryHouse #ContemporaryDesigns #contemporary #contemporaryhomes
Sumoh T M
Architect
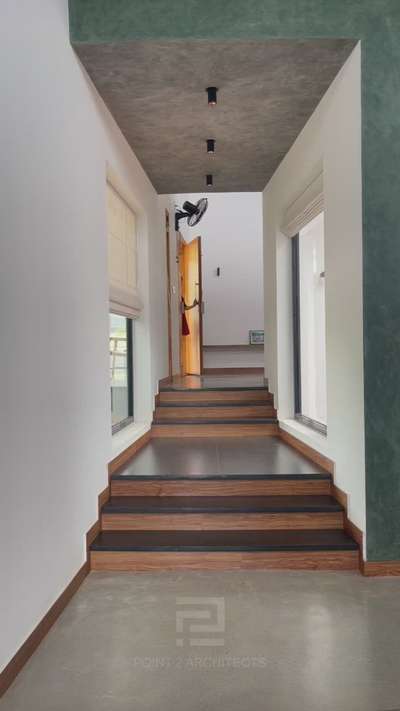
Arcuated wall house
#4bhk #4BHKHouse #curvedwalls #curvedroof #architecturedesigns #ContemporaryHouse #contemporaryhousedesigns #Kozhikode #kozhikodearchitect #calicutdesigners #keralaarchitectures
Sumoh T M
Architect
Physical model and Built Residence.
Arcuated wall house.
#arcuatedwallhouse #Architect #architecturedesigns #architecture #residences #calicutresidence #keralaresidence #keralaresidencedesign #calicut
BUILT SPACE
Architect
#SingleFloorHouse #singlefloor #4BHKPlans #4bhk #4BHKHouse #singlestoryelevation #singlestoriedhouse #3D_ELEVATION #3Darchitecture #Architectural_Drawings #drawings #fullconstruction #modernhome #modernarchitect #modernhousedesigns #moderndesign #modern #ContemporaryHouse #ContemporaryDesigns #contemporary #contemporaryhomes
IDS ARCHITECTS BUILDERS
Civil Engineer
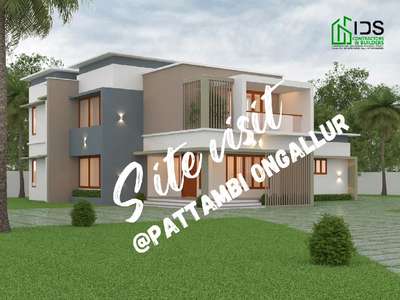
SITE VISIT @ PATTAMBI, ONGALLUR
#Architect #architecturedesigns #ContemporaryHouse #HouseDesigns #HouseConstruction #3500sqftHouse
D DESIGNS DEVELOPERS
Civil Engineer
NEXT PROJECT LOADING🔥🔥🔥
Changanacherry #CivilEngineer #ineriordecor #Architect #architecturedesigns #ContemporaryHouse #Contractor #Minimalistic #budjecthomes #keralahomedesignz #kolopost #koloapp
DEEPU S KIRAN
Architect
Upcoming Project
Client: John Priestly
Pallikkara, Ernakulam
#Architect #architecturedesigns #Architectural&Interior #architect #keralastyle #ContemporaryHouse #ContemporaryDesigns #contemporaryhomes #HouseConstruction #constructioncompany #koloapp #greenhomeproperties #greenbuilding
₹125 per sqftLabour Only
Sarath S
Civil Engineer
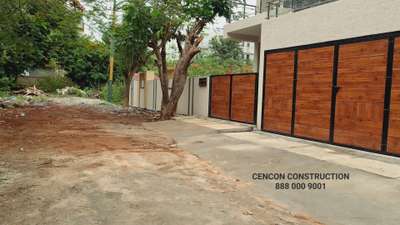
#Architect #architecturedesigns #ContemporaryHouse #HouseConstruction #CivilEngineer #ElevationDesign #layout+elivation
Sumoh T M
Architect
Contemporary Residence proposal at Vadakara
#keralaresidence #ContemporaryHouse #ContemporaryDesigns #Vadakara #calicutdesigners #Kozhikode #4bhk #4BHKHouse #NorthFacingPlan
Vineeth Mohan
3D & CAD
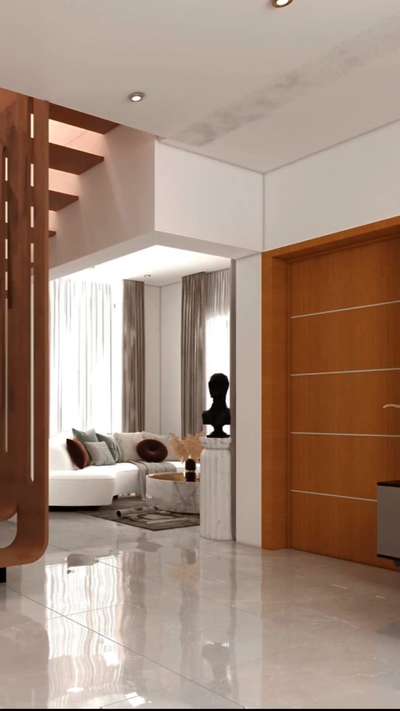
stair case designing
#LShapedStaircase #StaircaseDecors #GlassStaircase #NEW_SOFA #models_architecture #modelling #modernhousedesigns #Architect #architecturedesigns #BuildingSupplies #buildingengineers
