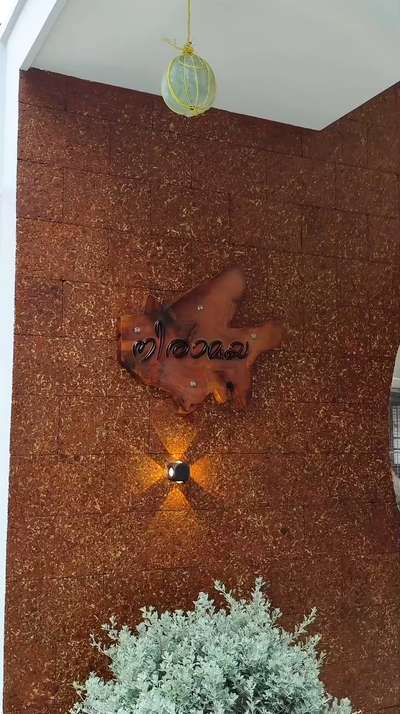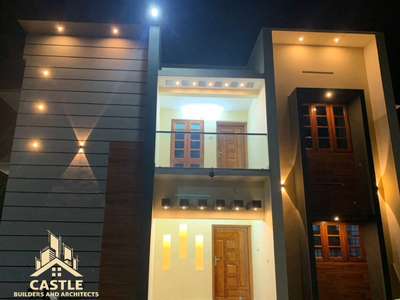
Projects
For Homeowners
For Professionals

3D ARCHIC DESIGNERS 🏙️
Architect | Thiruvananthapuram, Kerala
elevationElevation🌿✨1500 sqft
Client : Mr.Kesavan nair at Kollam
Designer 👉@shruthishiva
.sitout
. Living area
. Bedroom
. Dining
. Courtyard
. Kitchen & w/area
First floor
. BalcoNy
. Upper living
.Bedroom attached
#floor #3dfloorplan #keralahomes #3dvisualization #arialview #homelove #architect
#2bhk #3bhk
#650sqft
#simple #budjuthomes
4bhk |1500 sqft
11
0
More like this
3D ARCHIC DESIGNERS 🏙️
Architect
elevation ✨🌿Elevation 1500 sqft
Elevation🌿✨1500sqft
Client : Mr.Vinu
LOCATION : Tamilnadu
Designing by 👉@_shruthi_shiva_
.sitout
. Living area
. Bedroom
. C.toilet
. Dining
. Courtyard
. Kitchen
#floor #3dfloorplan #keralahomes #3dvisualization #arialview #homelove #architect
#2bhk #2bhk
#650sqft
#simple #budjuthomes#animation #walkthrough #3drender #lumion
jithin jacob koshy
3D & CAD
For 3d designs call 8547275239
Details of work.
Ground floor: sitout, living, dining, 2bedroom with attached bathrooms, staircase room, kitchen, work area
first floor :living, 4 bedrooms, 2attached bathrooms, balcony
dave group
Architect
Construction Cost - 33 Lakhs .1500 Sqft. (3 Bhk).
Interior Work - 5 lakhs ( 5 Bedroom warddrobes,Tv Unit,PrayerUnit,Wash Counter Unit,Modular Kitchen,Work Area Cubords,Nish Works,False celings,Side Tables.)
Total Project Cost -38 Lakhs.
Ground Floor- ( 2 Bedroom attached Bathroom ,Family Living hall,Dinning Area,Common Toilet,Modular Kitchen,work area,Sit out )
First floor - ( 1 bedroom attached bath ,Family living hall,Balcony ) #keralahousedesigns #KeralaStyleHouse #keralahomeplans #kerala_architecture #keralahomeinterior
₹2,200 per sqftLabour + Material
Suresh TS
Civil Engineer
22 വസ്തുവിൽ, Portigo ഉൾപ്പെടെ 3210 sqft വിസ്തീർണ്ണമുള്ള വീട്.
GROUND FLOOR ൽ Portigo, Sitout, Double height Formal living, Normal living, Dining, Wash area, Kitchen, Workarea, Store, 1common bathroom and 3 bath attached bedroom.
FIRST FLOOR ൽ Balcony, Upper living, 3 bath attached bedroom എന്നിവ അടങ്ങിയ പടിഞ്ഞാറ് ദർശനത്തോട് കൂടിയ വീട്.
Building Plan നിനും , permission drawing നും , വീട് നിർമ്മാണത്തിനും താല്പര്യമുള്ളവർ Contact ചെയ്യുക MODERNHOMES Builders& Interiors .
call or whatsapp @ 95:67:17:00: 88
email: modernhomes12@gmail.com
₹2,300 per sqftLabour + Material
Castle Builders and Architects
Civil Engineer
Castle Builders and Architects
Thiruvananthapuram
Our Finished site at Venganoor
call us for new house construction
Dream Home Construction in your own Property.
Construction cost-33 lakhs
4BHK / 1553 SQFT
Interior works-Modular kitchen, Wash area counter unit, Stair Bottom Door.
Ground floor- 830 SQFT (Sitout, 2 Bedrooms with attached Bathrooms, Living cum Dining area, Kitchen, Stair area.)
First Floor- 723 SQFT ( Balcony, 2 Bedrooms with attached Bathrooms, Living area, Open terrace.)
Front main Door with Teak wood and rest all other Doors & Windows with Anjli wood Frames & Mahogany wood shutters .
Floors provided with vitrified Tiles & front steps and inside steps provided with Black Galaxy Granites also handrails with SS pipes and 10mm Glasses.
For more Details contact
Castle Builders and Architects , Mukkampalamood, Naruvamood P O. Operate & Supervision by Engineers.
#Thiruvananthapuram #venganoor #Kerala
₹2,150 per sqftLabour Only
3D ARCHIC DESIGNERS 🏙️
Architect
Design for Mr.Vinu prasad at Tamilnadu
1600Sqft
.sitout
. Living area
. Bedroom
. C.toilet
. Dining
. Courtyard
. Kitchen
#floor #3dfloorplan #keralahomes #3dvisualization #arialview #homelove #architect
#2bhk #2bhk
#650sqft
#simple #budjuthomes#animation #walkthrough #3drender #lumion#architecture
Blue Hammer Developers
Architect

"Where imagination meets architecture, beauty arises."✨🏡
Location - Trivandrum, Kerala
Area of the place - 7 cent
Area of the building is 1600 sqft
Ground floor - Sitout, Living, Dining, Master bedroom,Kidsroom, Pooja area, Wash area, Study area, Kitchen, Work area.
First floor - Guest room, wash room and Balcony.
@bluehammerdevelopers
#HouseConstruction #HomeDecor #interiordesign #craftingspaces #constructionsite #Architectural&Interior
Aleena Architects and Engineers
Architect
4BHK House
Ground Floor - Sitout, Living Room , Family living , Dining cum kitchen, 2 Bedroom With Attached Bathroom , Work area
First Floor - Living Room, 2 Bedroom With Attached Bathroom, upper courtyard (Arabic style)
ᴀʀᴄʜɪᴛᴇᴄᴛᴜʀᴇ | ᴄᴏɴꜱᴛʀᴜᴄᴛɪᴏɴ | ɪɴᴛᴇʀɪᴏʀ ᴅᴇꜱɪɢɴ |
.
.
#keralahomes #kerala #architecture #keralahomedesign #interiordesign #homedecor #home #homesweethome #interior #keralaarchitecture #interiordesigner #homedesign #keralahomeplanners #homedesignideas #homedecoration #keralainteriordesign #homes #architect #archdaily #ddesign #homestyling #traditional #keralahome #freekeralahomeplans #homeplans #keralahouse #exteriordesign #EastFacingPlan #Eastfacing #architecturedesign #aleenaarchitectsandengineers
Aleena Architects and Engineers
Architect
7 BHK House
Ground Floor - Sitout, Living Room (double height) , Prayer Area, Family living cum Courtyard , Common Dining Room, Informal Dining With Kitchen, 3 Bedroom With Attached Bathroom , Open Kitchen, Work area
First Floor - Seen Below, Living Room, 4 Bedroom With Attached Bathroom, Balcony
ᴀʀᴄʜɪᴛᴇᴄᴛᴜʀᴇ | ᴄᴏɴꜱᴛʀᴜᴄᴛɪᴏɴ | ɪɴᴛᴇʀɪᴏʀ ᴅᴇꜱɪɢɴ |
.
.
#keralahomes #kerala #architecture #7bhkhouse #keralahomedesign #interiordesign #homedecor #home #homesweethome #interior #keralaarchitecture #interiordesigner #homedesign #keralahomeplanners #homedesignideas #homedecoration #keralainteriordesign #homes #architect #archdaily #ddesign #homestyling #traditional #keralahome #freekeralahomeplans #homeplans #keralahouse #exteriordesign #EastFacingPlan #Eastfacing #architecturedesign #aleenaarchitectsandengineers
Aleena Architects and Engineers
Architect
Area : 2492 Sqft
Construction Cost: 49 Lakhs
Catagory : 4BHK House
Construction Period - 7 Months
Ground Floor - Sitout, Living Room ( double height) , Family living, Dinning Room, 2 Bedroom With Attached Bathroom , Open Kitchen, Work area Courtyard (outside & inside)
First Floor - seen below, Living Room , 2 Bedroom With Attached Bathroom, Balcony
ᴀʀᴄʜɪᴛᴇᴄᴛᴜʀᴇ | ᴄᴏɴꜱᴛʀᴜᴄᴛɪᴏɴ | ɪɴᴛᴇʀɪᴏʀ ᴅᴇꜱɪɢɴ | 8593 005 008
.
.
#keralahomes #kerala #architecture #keralahomedesign #interiordesign #homedecor #home #homesweethome #interior #keralaarchitecture #interiordesigner #homedesign #keralahomeplanners #homedesignideas #homedecoration #keralainteriordesign #homes #architect #archdaily #ddesign #homestyling #traditional #keralahome #freekeralahomeplans #homeplans #keralahouse #exteriordesign #architecturedesign #ddrawing #ddesigner #aleenaarchitectsandengineers
janfred joy
Contractor
Budget Home
Total Buildup Area 1117 Sqft
Estimated Amount 23 L
For more details
contact -7994428684(WhatsApp)
3BHK House
Specifications (Ground floor)
Family living/Dinning
1bedroom
1attached toilet
Wash area
Kitchen
Work area
Staircase
First Floor
Balcony
Upper living
2bedroom
Attached toilet
Open terrace
Stair case
#BudgetHouse #HowToPlan #BestConstruction #BestInterior #BestArchitectInKerala #SmallHouse #VastuHouse #HowToPlanHome #kerala #ContractorAlappuzha #BestBuilder #KeralaHomes #KeralaHouse #CharankattuBuilders #LowCostHouse #ModernHomes #ModernHouse#janfredjoy
🇻 🇦 🇦 🇸 🇺 🇰 🇮 Engineers Architects
Civil Engineer
Proposed Residence
Ground floor
3 bed room
2 attached toilet
1 common toilet
Kitchen
W. Area
Dining /stair
Family living
Living
courtyard
Sitout
Total area 2500 sqft
Approximate construction cost 47 lakhs
😍homedesignsworld18@gmail.com 😍
Aleena Architects and Engineers
Architect
Area : 2272 Sqft
Catagory : 4BHK House
Construction Period - 8 Months
Ground Floor - Sitout, Living Room , Family living, Dinning Room, 2 Bedroom With Attached Bathroom , Open Kitchen, Work area
First Floor - Living Room , 2 Bedroom With Attached Bathroom, Balcony, Family Living
ᴀʀᴄʜɪᴛᴇᴄᴛᴜʀᴇ | ᴄᴏɴꜱᴛʀᴜᴄᴛɪᴏɴ | ɪɴᴛᴇʀɪᴏʀ ᴅᴇꜱɪɢɴ | 8593 005 008
.
.
#keralahomes #kerala #architecture #keralahomedesign #interiordesign #homedecor #home #homesweethome #interior #keralaarchitecture #interiordesigner #homedesign #keralahomeplanners #homedesignideas #homedecoration #keralainteriordesign #homes #architect #archdaily #ddesign #homestyling #traditional #keralahome #freekeralahomeplans #homeplans #keralahouse #exteriordesign #architecturedesign #ddrawing #ddesigner #aleenaarchitectsandengineers
Aleena Architects and Engineers
Architect
7BHK House
Ground Floor - Sitout, Living Room (double height) , Prayer Area, Family living cum Courtyard , Common Dining Room, Informal Dining With Kitchen, 3 Bedroom With Attached Bathroom , Open Kitchen, Work area
First Floor - Seen Below, Living Room, 4Bedroom With Attached Bathroom, Balcony
ᴀʀᴄʜɪᴛᴇᴄᴛᴜʀᴇ | ᴄᴏɴꜱᴛʀᴜᴄᴛɪᴏɴ | ɪɴᴛᴇʀɪᴏʀ ᴅᴇꜱɪɢɴ |
.
.
#keralahomes #kerala #architecture #keralahomedesign #interiordesign #homedecor #home #homesweethome #interior #keralaarchitecture #interiordesigner #homedesign #keralahomeplanners #homedesignideas #homedecoration #keralainteriordesign #homes #architect #archdaily #ddesign #homestyling #traditional #keralahome #7bhkhouse #freekeralahomeplans #homeplans #keralahouse #exteriordesign #EastFacingPlan #Eastfacing #architecturedesign #aleenaarchitectsandengineers
Aleena Architects and Engineers
Architect
Area : 2360 Sqft
Construction Cost: 49 Lakhs
Catagory : 4BHK House
Construction Period - 7 Months
Ground Floor - Sitout, Living Room , Dinning Room, 2 Bedroom With Attached Bathroom , Kitchen, Work Area, Prayer Room, Common Bathroom, Store
First Floor - Living Room , 2 Bedroom With Attached Bathroom , Balcony
For More Info - Call or WhatsApp +91 8593 005 008,
ᴀʀᴄʜɪᴛᴇᴄᴛᴜʀᴇ | ᴄᴏɴꜱᴛʀᴜᴄᴛɪᴏɴ | ɪɴᴛᴇʀɪᴏʀ ᴅᴇꜱɪɢɴ | 8593 005 008
.
.
#keralahomes #kerala #architecture #keralahomedesign #interiordesign #homedecor #home #homesweethome #interior #keralaarchitecture #interiordesigner #homedesign #keralahomeplanners #homedesignideas #homedecoration #keralainteriordesign #homes #architect #archdaily #ddesign #homestyling #traditional #keralahome #freekeralahomeplans #homeplans #keralahouse #exteriordesign #architecturedesign #ddrawing #ddesigner #aleenaarchitectsandengineers
Architect Sreeju cv
Architect
our new project @ kollam thevalakkara
Client :- Mr. Wilson
Total sqrft :- 2475 Sqrft
4BHK
*Ground Floor*
*Sitout
*Living space ( Double height)
*Dining space
*Courtyard
*Kitchen
*work area + Store area
*2 Bedrooms (1 attached)
*Common Toilet
*Study space
First Floor
*2 Bedrooms ( attached )
*Balcony
*Upper Living
*Balcony
#modernhouse #modernarchitecture #minimal #Architect #CivilEngineer #StructureEngineer #KeralaStyleHouse #ContemporaryHouse #ContemporaryDesigns
sijo jacob
Civil Engineer
Ground floor specifications.
Sitout
Living
Dining
Open kitchen
2 bedrooms
1 attached bathroom n 1 common bathroom
Patio
First floor specifications
1 attached bedroom
Upper living
Total area 1050 + 450 = 1500 Sqft.
₹10 per sqftLabour Only
Suresh TS
Civil Engineer
#11 Cent വസ്തുവിൽ CarPorch ഉൾപ്പെടെ 3012 . 27 sqft വിസ്തീർണ്ണമുള്ള വീട്.
GROUND FLOOR ൽ carporch, Sitout, Formal living, Dining, Kitchen, Workarea, Store, 1common bathroom and 2 bath attached bedroom.
FIRST FLOOR ൽ Balcony, Upper living, Drawing area, 2 bath attached bedroom എന്നിവ അടങ്ങിയ വടക്ക് ദർശനത്തോട് കൂടിയ വീട്.
#Building Plan നിനും , permission drawing നും , വീട് നിർമ്മാണത്തിനും താല്പര്യമുള്ളവർ Contact ചെയ്യുക MODERNHOMES Builders& Interiors .
call or whatsapp @ 95:67:17:00: 88
email: modernhomes12@gmail.com
₹2,300 per sqftLabour + Material
Castle Builders and Architects
Civil Engineer

CASTLE BUILDERS AND ARCHITECTS.
Dream Home Construction in your own Property.
Construction cost-33 lakhs
4BHK Wire cut Redbricks/ 1553 SQFT
Interior works ( Marine ply & Laminates ) -Modular kitchen, Wash area counter unit, Stair Bottom Door.
Ground floor- 830 SQFT (Sitout, 2 Bedrooms with attached Bathrooms, Living cum Dining area, Kitchen, Stair area.)
First Floor- 723 SQFT ( Balcony, 2 Bedrooms with attached Bathrooms, Living area, Open terrace.)
For more Details contact
Castle Builders and Architects, Mukkampalamood, Naruvamood P O. Operate & Supervision by Engineers.
#ContemporaryHouse #KeralaStyleHouse #Thiruvananthapuram #Venganoor #BestBuildersInKerala
₹2,150 per sqftLabour + Material
Aleena Architects and Engineers
Architect
Area : 2360 Sqft
Construction Cost: 49 Lakhs
Catagory : 4BHK House
Construction Period - 7 Months
Ground Floor - Sitout, Living Room , Dinning Room, 2 Bedroom With Attached Bathroom , Kitchen, Work Area, Prayer Room, Common Bathroom, Store
First Floor - Living Room , 2 Bedroom With Attached Bathroom , Balcony
For More Info - Call or WhatsApp +91 8593 005 008,
ᴀʀᴄʜɪᴛᴇᴄᴛᴜʀᴇ | ᴄᴏɴꜱᴛʀᴜᴄᴛɪᴏɴ | ɪɴᴛᴇʀɪᴏʀ ᴅᴇꜱɪɢɴ | 8593 005 008
.
.
#keralahomes #kerala #architecture #keralahomedesign #interiordesign #homedecor #home #homesweethome #interior #keralaarchitecture #interiordesigner #homedesign #keralahomeplanners #homedesignideas #homedecoration #keralainteriordesign #homes #architect #archdaily #ddesign #homestyling #traditional #keralahome #freekeralahomeplans #homeplans #keralahouse #exteriordesign #architecturedesign #ddrawing #ddesigner #aleenaarchitectsandengineers
