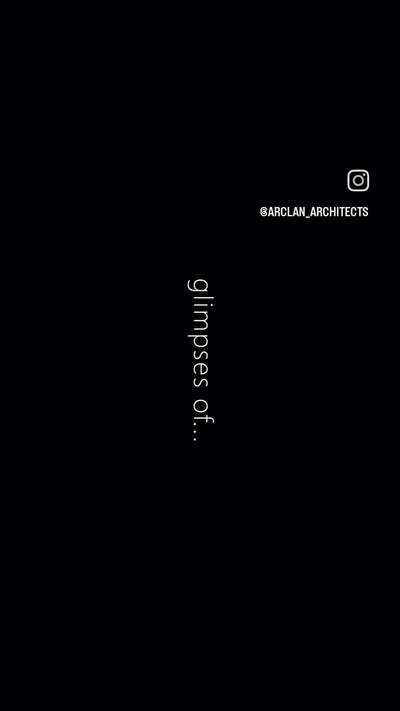
Projects
For Homeowners
For Professionals

sreeraj vm
Architect | Kozhikode, Kerala
'Nalukettu' - The house around the courtyard.
Our upcoming project located on the outskirts of Koyilandy, Calicut.
13
0
More like this
ArClan Architects
Architect

മന്ദാരം🏵️
.
.
A sneak peek into our upcoming Project at Calicut
Project type : 3BHK Nalukettu residence
Area: 2600sqft
Location: Payambra, Calicut
For full video ,Type Link in the comment section we will dm you the YouTube link !
#nalukettu #keralaarchitecture #traditional #calicutarchitects #nadumuttam #architexture #3dvisualization #lumion #sketchup #visualization #architecture #3d
R + A Architects
Architect
The residence is located in the outskirts of coimbatore city, in a quaint village called Madhampatti. The area is known for its holiday retreat homes, farm houses, farmlands, comfortable climate and views of the western ghats. This has attracted people who want a peaceful environment and those who want to escape from the hustle and bustle of the city. The residence has been designed in a 2BHK layout having a perfect balance between tropical and modernist style of architecture by incorporating large windows and openings while having pitched roofs reminiscent of the traditional architecture of kerala, from where the client hails from. A # lilly pond at the front, near the main entry provides a focal point when entering, while also serving as a functional purpose by regulating the temperature and moisture throughout the house. #bestarchitectsinperinthalmanna #architectsinperinthalmanna #bestarchitectsinmalappuram
₹10,000,000Labour Only
Afsal Mohamed
Architect
|Residence at Athavanadu |
category : Residence
Location : Athavanadu, Malappuram
Client : Mr. Abid
Area : 2534sqft
Call / WhatsApp : 9961296799
This beautiful residence located in Athavanadu,Malappuram.This 2534 sq ft residence is designed to bring nature as a part of the Living experiences curated. The client requirement was a budget friendly home consisting of a family living and dining spaces and 4 bedrooms one located on the upper storey. Common spaces and private spaces are designed in two levels as the plot already provides level differences. The transition from the formal to the family living quarters is made by nature in the central courtyard, which serves as the heart of the building. The linearity of the spatial planning strategy aids in bridging inner spaces with exteriors that are heavily influenced by nature.
Designing Team :
|@artsy_architects|
@shah_id_ibrahim @afsal__mohamed @paathu_me @anvarcsk786
#Architectural&Interior #CalicutConstructions&Consultants
