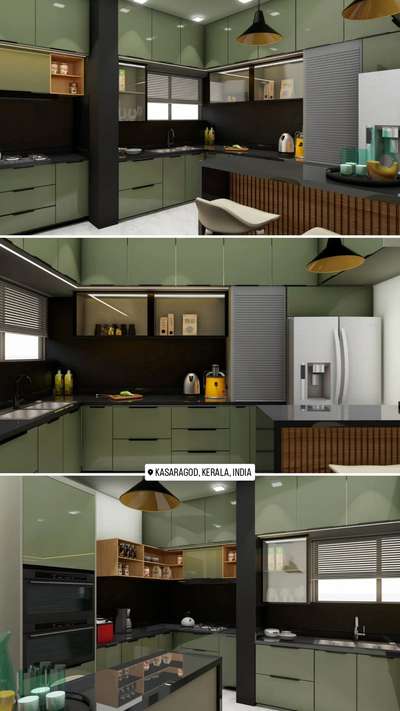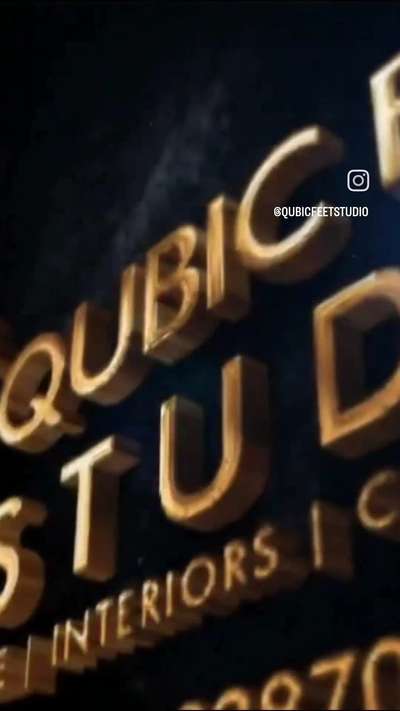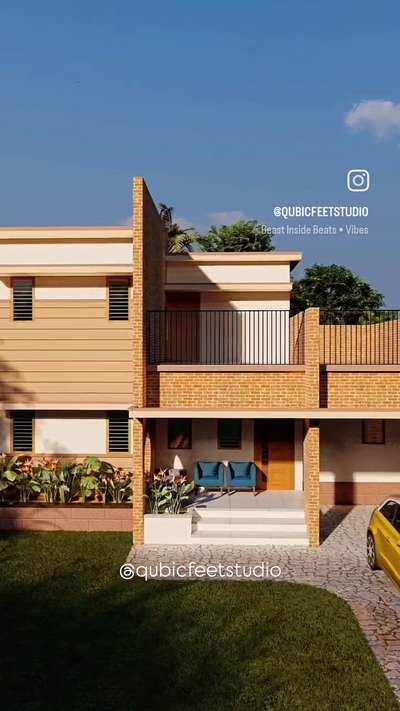
Projects
For Homeowners
For Professionals

Ar Shravan Santhosh
Architect | Kasaragod, Kerala
••𝙂𝙊𝙋𝙄𝙉𝘼𝙏𝙃 𝙂𝘼𝙍𝘿𝙀𝙉𝙎••
𝗣𝗿𝗼𝗽𝗼𝘀𝗲𝗱 𝗥𝗲𝘀𝗶𝗱𝗲𝗻𝘁𝗶𝗮𝗹 𝗣𝗿𝗼𝗷𝗲𝗰𝘁🏡
•Client: 𝗠𝗿.𝗡𝗶𝗿𝗺𝗮𝗹 𝗚𝗼𝗽𝗶𝗻𝗮𝘁𝗵
(@nirmalgopinath4 @gopinath.gardens )
•Location: Chennai, Tamilnadu
:
𝗤𝘂𝗯𝗶𝗰 𝗙𝗲𝗲𝘁 𝗦𝘁𝘂𝗱𝗶𝗼
Architecture | Interiors | Construction
Follow us on
➡️Instagram: @qubicfeetstudio
➡️Website: www.qubicfeetstudio.com
.
#qubicfeetstudio
.
.
#residence #homesweethome #homedesign #architect #design #constructions #construction #residential #architecture #modern #moderndesign #homestyle #archdaily #architecturelovers #architecturephotography #lumion #3d #3dvisualization #sketchup #lightroom #photoshop #chennai #gopinathgardens #tamilnadu #interiordesign #landscape #garden #archidaily #archireel
1
0
More like this
Ar Shravan Santhosh
Architect
••𝙂𝙊𝙋𝙄𝙉𝘼𝙏𝙃 𝙂𝘼𝙍𝘿𝙀𝙉𝙎••
𝗣𝗿𝗼𝗽𝗼𝘀𝗲𝗱 𝗥𝗲𝘀𝗶𝗱𝗲𝗻𝘁𝗶𝗮𝗹 𝗣𝗿𝗼𝗷𝗲𝗰𝘁🏡
•Client: 𝗠𝗿.𝗡𝗶𝗿𝗺𝗮𝗹 𝗚𝗼𝗽𝗶𝗻𝗮𝘁𝗵
(@nirmalgopinath4 @gopinath.gardens )
•Location: Chennai, Tamilnadu
:
𝗤𝘂𝗯𝗶𝗰 𝗙𝗲𝗲𝘁 𝗦𝘁𝘂𝗱𝗶𝗼
Architecture | Interiors | Construction
Follow us on
➡️Instagram: @qubicfeetstudio
➡️Website: www.qubicfeetstudio.com
.
#qubicfeetstudio
.
.
#residence #homesweethome #homedesign #architect #design #constructions #construction #residential #architecture #modern #moderndesign #homestyle #archdaily #architecturelovers #architecturephotography #lumion #3d #3dvisualization #sketchup #lightroom #photoshop #chennai #gopinathgardens #tamilnadu #interiordesign #landscape #garden #archidaily #archireel
Ar Shravan Santhosh
Architect

𝗞𝗶𝘁𝗰𝗵𝗲𝗻 𝗜𝗻𝘁𝗲𝗿𝗶𝗼𝗿𝘀
•Client: Mr.Kurian
•Location:Kasaragod, Kerala
:
𝗤𝘂𝗯𝗶𝗰 𝗙𝗲𝗲𝘁 𝗦𝘁𝘂𝗱𝗶𝗼
Architecture | Interiors | Construction
Follow us on
➡️Instagram: @qubicfeetstudio
➡️Website: www.qubicfeetstudio.com
.
#qubicfeetstudio
.
.
#residence #commercial #interiordesign #architect #design #constructions #construction #residential #architecture #modern #moderndesign #homestyle #archdaily #architecturelovers #architecturephotography #lumion #3d #3dvisualization #sketchup #lightroom #photoshop #experiencecentre #drfixit #kerala #interiordesigner #experiencecenter #drfixitwaterproof #archidaily #commercialinteriors
Arkiplan Developers
Architect
5.5 cent ചെറിയ ഭൂമിയിൽ 3 bed room തൃശൂർ വാടാനപ്പള്ളി യിൽ നിർമിച്ചു കൊണ്ടിരിക്കുന്ന budget friendly ആയിട്ടുള്ള വീടിന്റെ പ്ലാനും 3 d യുമാണ് ഇതിൽ.
project Name :- Contemporary style house
Total area :- 1652sqft
Bedroom :- 3 no attached toilet
Elevation Style :- Contemporary
Location :- vadanappally
Ongoing project
Plot Size :- 5.5 cent
Client Name :- sabitha
Feel free to reach out to us for a consultation
Make your Dream Home a Reality With ARKIPLAN DEVELOPERS- UNLOCK YOUR DREAM-Affordable Excellence!
Our services
1.Architectural Designing (2d,3d)
2.Interior Designing
3.Turnkey Construction
4.All type Construction
#FullHomeConstruction #FrontElevation #Elevation #plan #3BHKPlans
#HomePlanning #ExteriorDesign #LivingArea #HomeRenovation #InteriorDesign
#20LakhHouse #InteriorDesigning #HomeConstruction #KitchenDesign #BedroomDesign #SmallHouse #budgethomes
#ElevationDesign #3dElevation #HallDesign #StaircaseDesign #HomeConstruction
#DreamHome#AffordableConstruction
STHAAYI DESIGN LAB
Architect
Kerala Contemporary Home Plan 🏡 5BHK @sthaayi_design_lab
Area : GF - 1848 sq.ft
Area : FF - 1069 sq.ft
Total : 2917 sq.ft
Ground Floor
● Lobby
● Sitout
● Foyer
● Guest Lounge
● Dining
● Family Living
● Patio
● Courtyard
● 1Master Bedroom attached with Dressing, Bay Window
● 2nd Bedroom attached with Dressing
● 1 Bedroom | C-toilet |
● Kitchen
● Store room
First Floor
● 1Master Bedroom Attached with Dressing and Bedroom Balcony , Bay Window
● 2nd Master Bedroom Attached with Dressing and Bay Window
● Hall
● Foyer
● Wide Balcony
● Open Terrace 1 Left For open Balcony Purpose
● Open Terrace 2 Back For Laundry purpose .
@sthaayi_design_lab
#Sthaayi_Design_lab #sthaayi
.
.
#floorplan | #architecture | #architecturaldesign | #housedesign | #buildingdesign | #designhouse | #designerhouse | #interiordesign | #construction | #newconstruction | #civilengineering | #realestate #kerala #budgethome #keralahomes
Fazil sthaayi
3D & CAD
Stylish 4Cent Budget Home Minimal plan 🏠🏡4BHK 🏠 Design: @sthaayi_design_lab
■ GROUND FLOOR ■
●Sitout
●Living
●2Bedroom ●1attached
●Dining
● Kitchen
● Work Area
● Porch
● C-toilet
■ FIRST FLOOR ■
●2Bedroom ●2attached
● Upper-Living
●Balcony
.
.
.
.
#khd #keralahomedesigns
#keralahomedesign #architecturekerala #keralaarchitecture #renovation #keralahomes #interior #interiorkerala #homedecor #landscapekerala #archdaily #homedesigns #elevation #homedesign #kerala #keralahome #thiruvanathpuram #kochi #interior #homedesign #arch #designkerala #archlife #godsowncountry #interiordesign #architect #builder #budgethome #homedecor #elevation #plan #2000
Ar Shravan Santhosh
Architect

••𝙂𝙊𝙋𝙄𝙉𝘼𝙏𝙃 𝙂𝘼𝙍𝘿𝙀𝙉𝙎••
𝗣𝗿𝗼𝗽𝗼𝘀𝗲𝗱 𝗥𝗲𝘀𝗶𝗱𝗲𝗻𝘁𝗶𝗮𝗹 𝗣𝗿𝗼𝗷𝗲𝗰𝘁🏡
•Client: 𝗠𝗿.𝗡𝗶𝗿𝗺𝗮𝗹 𝗚𝗼𝗽𝗶𝗻𝗮𝘁𝗵
(@nirmalgopinath4 @gopinath.gardens )
•Location: Chennai, Tamilnadu
:
𝗤𝘂𝗯𝗶𝗰 𝗙𝗲𝗲𝘁 𝗦𝘁𝘂𝗱𝗶𝗼
Architecture | Interiors | Construction
Follow us on
➡️Instagram: @qubicfeetstudio
➡️Website: www.qubicfeetstudio.com
.
#qubicfeetstudio
.
.
#residence #homesweethome #homedesign #architect #design #constructions #construction #residential #architecture #modern #moderndesign #homestyle #archdaily #architecturelovers #architecturephotography #lumion #3d #3dvisualization #sketchup #lightroom #photoshop #chennai #gopinathgardens #tamilnadu #interiordesign #landscape #garden #archidaily #archireel
Ar Shravan Santhosh
Architect
••𝗖𝗮𝗳𝗲 𝗜𝗻𝘁𝗲𝗿𝗶𝗼𝗿𝘀 𝗣𝗿𝗼𝗽𝗼𝘀𝗮𝗹••
Client: 𝗠𝗿.𝗠𝗮𝗱𝗮𝗻 𝗡𝗮𝘆𝗮𝗸
Location: Kanhangad, Kasaragod
A low-budget Cafe interiors propsal
:
Designed by-
𝗤𝘂𝗯𝗶𝗰 𝗙𝗲𝗲𝘁 𝗦𝘁𝘂𝗱𝗶𝗼
Architecture | Interiors | Construction
.
.
.
#qubicfeetstudio #cafe #café #cafè #cafeinterior
#lowbudget #economical #interiordesign #interiors #decor
#sketchup3d #sketchup #kanhangad #kasaragod
#nileshwar #lumion #archviz #cafeinteriors #restaurant
#material #furniture #lowcost #designkerala #freelance
#freelancer #architect #interiordesigner #construction
#quality #cafedesign
Jamsheer K K
Architect
Stylish 4Cent Budget Home Minimal plan 🏠🏡4BHK 🏠 Design: @sthaayi_design_lab
■ GROUND FLOOR ■
●Sitout
●Living
●2Bedroom ●1attached
●Dining
● Kitchen
● Work Area
● Porch
● C-toilet
■ FIRST FLOOR ■
●2Bedroom ●2attached
● Upper-Living
●Balcony
.
.
.
.
#khd #keralahomedesigns
#keralahomedesign #architecturekerala #keralaarchitecture #renovation #keralahomes #interior #interiorkerala #homedecor #landscapekerala #archdaily #homedesigns #elevation #homedesign #kerala #keralahome #thiruvanathpuram #kochi #interior #homedesign #arch #designkerala #archlife #godsowncountry #interiordesign #architect #builder #budgethome #homedecor #elevation #plan #2000
Ar Shravan Santhosh
Architect
𝗤𝘂𝗯𝗶𝗰 𝗙𝗲𝗲𝘁 𝗦𝘁𝘂𝗱𝗶𝗼
Architecture | Interiors | Construction
Follow us on
➡️Instagram: @qubicfeetstudio
➡️Facebook: @qubicfeetstudio
.
#qubicfeetstudio
.
.
#residence #commercial #interiordesign #architect #design #constructions #construction #residential #architecture #modern #moderndesign #homestyle #archdaily #architecturelovers #architecturephotography #lumion #3d
STHAAYI DESIGN LAB
Architect
Kerala Contemporary Home Plan 🏡 5BHK
Area : GF - 1848 sq.ft
Area : FF - 1069 sq.ft
Total : 2917 sq.ft
Ground Floor
● Lobby
● Sitout
● Foyer
● Guest Lounge
● Dining
● Family Living
● Patio
● Courtyard
● 1Master Bedroom attached with Dressing, Bay Window
● 2nd Bedroom attached with Dressing
● 1 Bedroom | C-toilet |
● Kitchen
● Store room
First Floor
● 1Master Bedroom Attached with Dressing and Bedroom Balcony , Bay Window
● 2nd Master Bedroom Attached with Dressing and Bay Window
● Hall
● Foyer
● Wide Balcony
● Open Terrace 1 Left For open Balcony Purpose
● Open Terrace 2 Back For Laundry purpose .
.
#Sthaayi_Design_lab #sthaayi
.
.
#floorplan | #architecture | #architecturaldesign | #housedesign | #buildingdesign | #designhouse | #designerhouse | #interiordesign | #construction | #newconstruction | #civilengineering | #realestate #kerala #budgethome #keralahomes
STHAAYI DESIGN LAB
Architect
Stylish 4Cent Budget Home Minimal plan 🏠🏡4BHK 🏠 Design: @sthaayi_design_lab
■ GROUND FLOOR ■
●Sitout
●Living
●2Bedroom ●1attached
●Dining
● Kitchen
● Work Area
● Porch
● C-toilet
■ FIRST FLOOR ■
●2Bedroom ●2attached
● Upper-Living
●Balcony
.
.
.
.
#khd #keralahomedesigns
#keralahomedesign #architecturekerala #keralaarchitecture #renovation #keralahomes #interior #interiorkerala #homedecor #landscapekerala #archdaily #homedesigns #elevation #homedesign #kerala #keralahome #thiruvanathpuram #kochi #interior #homedesign #arch #designkerala #archlife #godsowncountry #interiordesign #architect #builder #budgethome #homedecor #elevation #plan #2000
Ar Shravan Santhosh
Architect

••𝙎𝙍𝙀𝙀𝙅𝙄𝙏𝙃 𝙍𝙀𝙎𝙄𝘿𝙀𝙉𝘾𝙀••
𝗣𝗿𝗼𝗽𝗼𝘀𝗲𝗱 𝗥𝗲𝘀𝗶𝗱𝗲𝗻𝘁𝗶𝗮𝗹 𝗣𝗿𝗼𝗷𝗲𝗰𝘁🏡
•Client: 𝗠𝗿.𝗦𝗿𝗲𝗲𝗷𝗶𝘁𝗵
•Location: Padnekkad, Kasaragod
:
𝗤𝘂𝗯𝗶𝗰 𝗙𝗲𝗲𝘁 𝗦𝘁𝘂𝗱𝗶𝗼
Architecture | Interiors | Construction
Follow us on
➡️Instagram: @qubicfeetstudio
➡️Website: www.qubicfeetstudio.com
.
#qubicfeetstudio
.
.
#residence #homesweethome #homedesign #architect #design #constructions #construction #residential #architecture #modern #moderndesign #homestyle #archdaily #architecturelovers #architecturephotography #lumion #3d #3dvisualization #sketchup #lightroom #photoshop #chennai #gopinathgardens #tamilnadu #interiordesign #landscape #garden #archidaily #archiporn
Jamsheer K K
Architect
Kerala Contemporary Home Plan 🏡 5BHK
Area : GF - 1848 sq.ft
Area : FF - 1069 sq.ft
Total : 2917 sq.ft
Ground Floor
● Lobby
● Sitout
● Foyer
● Guest Lounge
● Dining
● Family Living
● Patio
● Courtyard
● 1Master Bedroom attached with Dressing, Bay Window
● 2nd Bedroom attached with Dressing
● 1 Bedroom | C-toilet |
● Kitchen
● Store room
First Floor
● 1Master Bedroom Attached with Dressing and Bedroom Balcony , Bay Window
● 2nd Master Bedroom Attached with Dressing and Bay Window
● Hall
● Foyer
● Wide Balcony
● Open Terrace 1 Left For open Balcony Purpose
● Open Terrace 2 Back For Laundry purpose .
.
#Sthaayi_Design_lab #sthaayi
.
.
#floorplan | #architecture | #architecturaldesign | #housedesign | #buildingdesign | #designhouse | #designerhouse | #interiordesign | #construction | #newconstruction | #civilengineering | #realestate #kerala #budgethome #keralahomes
