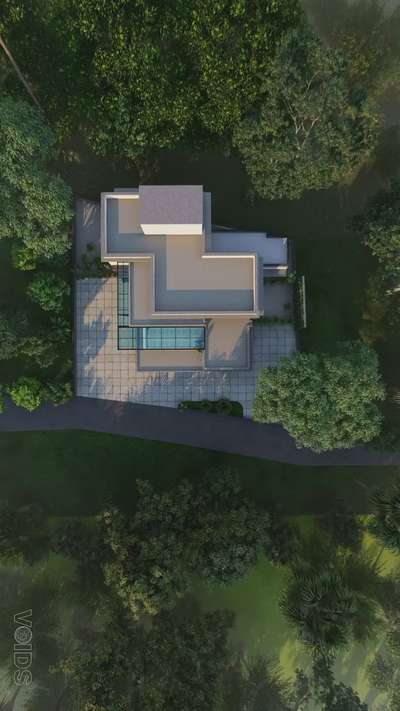
Projects
For Homeowners
For Professionals

Safwan T
Architect | Malappuram, Kerala
₹1,890 per sqftLabour Only
2467 sqft ൽ ഒരു Modern വീടിന്റെ പ്ലാൻ😍🏡
.
Area : 2467
Plot: 13 cent
GF - 1416 sqft
FF - 1051 sqft
4BHK
#homeplan #modernhomedesign #beautifulhomeplans
#keralahomesdesign #keralahomedesign #kerala
95
0
More like this
isah Architecturestudio
Civil Engineer
2431 sqft
g.f area 1398 sqft
f.f area 1033
4bhk house
Residential buildings
#plan #keralatraditionalmural #keralaarchitectdesigns #modernhouses #ElevationHome
₹2.5 per sqftLabour Only
isah Architecturestudio
Civil Engineer
2431 sqft
4bhk house
g. f area 1398
f.f area 1033
residential buildings
#plan #KeralaStyleHouse #architecturedesigns #ElevationHome #HouseConstruction #Contractor #budget_home_simple_interi
₹2.5 per sqftLabour Only
Fazil sthaayi
3D & CAD
4BHK HOME PLAN
Area Details : 2414sq.ft
GF : 1367sq.ft
FF : 1047sq.ft
Ground Floor
Sitout
Living
Study Room
Family Living
Dining +Patio
Kitchen
Store room
2 Bedroom 2 Attached+ Dressing
1 C-TOILET
FIRST FLOOR
2 Bedroom 2 Attached+ Dressing
Utility
Hall
Study
OPEN TERRACE
₹4 per sqftLabour Only
krishna pramod
Architect
Area : 2750.00 sqft
4bhk
#KeralaStyleHouse #kwralahome #keralastyle #MrHomeKerala #keralatraditionalmural #keralahomeplans #keralaarchitecturehomes #keralaarchitecturehomes #3delivation #FloorPlans #ElevationHome #ElevationDesign #Architect #architecturedesigns #Architectural&Interior
Tranquil Architects
Civil Engineer
₹5 per sqft
Apartment (Group A1) plan-
GF + FF =2800 sqft in 6.30 cent #apartmentdesign #FloorPlans #apartments #groundfloorplan #groundfloor #buildingengineers #buildingrules
₹5 per sqftLabour Only
Jamsheer K K
Architect
Beautiful 4BHK Home plan 🏠🏡 Area and other Details 🏕🏠
AREA : 2555 sq.ft
Design: @sthaayi_design_lab
■ GROUND FLOOR ■
●Sitout●Living●2Bedroom●2attached●Prayer room●Dining●Open-Kitchen●Kitchen
■ FIRST FLOOR ■
●2Bedroom ●2attached●U-Living●Balcony●Study space
.
.
.
.
#khd #keralahomedesigns
#keralahomedesign #architecturekerala #keralaarchitecture #renovation #keralahomes #interior #interiorkerala #homedecor #landscapekerala #archdaily #homedesigns #elevation #homedesign #kerala #keralahome #thiruvanathpuram #kochi #interior #homedesign #arch #designkerala #archlife #godsowncountry #interiordesign #architect #builder #budgethome #homedecor #elevation #plan
STHAAYI DESIGN LAB
Architect
4BHK HOME PLAN Area Details : 2414sq.ft GF : 1367sq.ft FF : 1047sq.ft Ground Floor Sitout Living Study Room Family Living Dining +Patio Kitchen Store room 2 Bedroom 2 Attached+ Dressing 1 C-TOILET FIRST FLOOR 2 Bedroom 2 Attached+ Dressing Utility Hall Study OPEN TERRACE
Jaseem Moosa CK
Civil Engineer
Ongoing Residential Project
Area:2690 sqft
.
.
.
#4bhk #HouseDesigns #houseinterior #4BHKPlans #residentialinteriordesign #KeralaStyleHouse #ContemporaryHouse #CivilEngineer #architecturedesigns #archviz #Architect #keralaarchitectures #lowbudgethousekerala #lowcosthomes #simple #modernhome #modernhome
STHAAYI DESIGN LAB
Architect
4BHK HOME EXTERIOR & PLAN
Sqft : 1660 sq.ft
Budget : 25.73L
Plot : 4cent
Location : Calicut, cherukulam
Client : Rishal N
Project by : @sthaayi_design_lab
Designed by : @sthaayi_design_lab
Plan : @sthaayi_design_lab
#sthaayi_design_lab
.
.
.
#homestylingideas💕 #homeinterior #homerenovation #homestudio #homemade #moodygram_kerala #versatilemedia #homedesigns #housedecoration #houseandgarden #housedecorationideas #houseinteriordesign #houses #houseelevations #houseplantplantclub #veedu #keralahouse #keralhomeplanners #keralatypography #keralagram🌴 #keralhomestyle #keralagram_ #kerala #keralabudgethomes #keralahomes #keralagallery #keralhomestyle #keralahomeideas #houseelevation #housedecorationideas #archdaily
Jamsheer K K
Architect
4BHK HOME PLAN
Area Details : 1897 sq.ft
GF : 1181sq.ft
FF : 716sq.ft
*Ground Floor*
Sitout
Living
Dining
Kitchen
Work area
2 Bedroom 2 Attached Dressing
1 C-TOILET
*FIRST FLOOR*
2 Bedroom 2 Attached Dressing
BALCONY
HALL
OPEN TERRACE
Jamsheer K K
Architect
4BHK HOME PLAN
Sqft : 1418 sq.ft
Budget : 21.97L
Plot : 4cent below
Location : Calicut, puthiyangadi
Client : Nimmi
Project by : @sthaayi_design_lab
Designed by : @sthaayi_design_lab
Plan : @sthaayi_design_lab
Rathin Kuppadan
3D & CAD
4BHK Gf:1055 Ff:890 Total Area: 1945 sqft
Contact: 9074 55 22 88
#FloorPlans #homeplan #houseplanning #WestFacingPlan #2D_plan
#rathin #rathinkuppadan
₹2,000 :2D Sketching Labour Only
Jamsheer K K
Architect
4BHK HOME PLAN - 4BHK 3881 sq.ft
4 SIDE ENTRANCE, 4 SIDE VIEW,4 SIDE VENTILATION, NATUREL HOME ,...ETC
#sthaayi_design_lab #sthaayi #architecturedesigns #Architectural&Interior #3centPlot #3cent #3centplan #3BHK #3BHKHouse #3BHKPlans #yk3bhkrenovation #HouseConstruction #constructionsite #Architect
Jamsheer K K
Architect
4BHK HOME PLAN
Area Details : 2414sq.ft
GF : 1367sq.ft
FF : 1047sq.ft
*Ground Floor*
Sitout
Living
Study Room
Family Living
Dining +Patio
Kitchen
Store room
2 Bedroom 2 Attached+ Dressing
1 C-TOILET
*FIRST FLOOR*
2 Bedroom 2 Attached+ Dressing
Utility
Hall
Study
OPEN TERRACE
RAJIN K V
Civil Engineer
#houseplan #HouseDesigns #FloorPlans 2500 suare feet 4BHK residential building plan
2500 sq ft 4BHK residential building
Plot : 6.5 cent
GRAMEEN DEVELOPERS
Plan | Estimate | 3D | Permit | Contract | Supervision
9061924507 | 9539024057
grameendevelopers@gmail.com
grameendevelopers.com
Jamsheer K K
Architect
4Cent 4BHK HOME PLAN
area : 1686 sq.ft
4 BEDROOM 4ATTACHED
SITOUT
LIVING
DINING
KITCHEN
2BAY WINDOW PROVIDED
PRAYER ROOM (below stair)
HALL
BALCONY
OPEN TERRACE
#sthaayi_design_lab
#FloorPlans #4bhk #4BHKHouse #4BHKPlans #3centPlot #4centPlot #4cent
Ar Rooban Babu V B
Architect

3000 sq ft House | 4bhk | 10 cent plot
.
.#archdaily #home #housedesign #lumion #sketchup #veedu #interiordesign #houseplans #cont # emporaryhome #architecture #architect #modernhouse #doctor #kitchen #hometour #malayalam #interior #homedecor #homedesign #buildofy #build #designer #civil #cinematic #films #walkthrough #houzz #nakshamaker #homezonline #houseplans #homes online
