
Projects
For Homeowners
For Professionals

Nijassameer Associates
Architect | Kozhikode, Kerala
Client: Bijoy
Location : Chokli, Mahe
" kitchen"
" tv unit"
" plan"
" bathroom"
" mandir"
" bedroom"
" elevation"
" gate"
" wardrobe"
" door"
" modular kitchen"
" tiles"
" pop"
" front elevation"
" sofa"
" staircase"
" bed"
" stair"
" false ceiling"
" living room"
" open kitchen"
" window"
" kitchen design"
" windows"
" partition"
" plans"
" courtyard"
" car porch"
" painting"
" wash basin"
" interior"
" compound wall"
" ceiling"
" stairs"
" front door"
" bed room"
" pop design"
" kichan"
" renovation"
" doors"
" sitout"
" paint"
" tile"
" main door"
" office"
" carpenter"
" temple"
" kichen"
" bed design"
" balcony"
" tv panel"
" room"
" stair case"
" door design"
" home"
" traditional"
" bedroom design"
" exterior"
" house plan"
" bathroom design"
" dining table"
" almirah"
" floor tiles"
" flooring"
" home design"
" nalukettu"
" study table"
" Roofing"
" main gate"
" mandir design"
" wallpaper"
" roofing"
" gate design"
" wall design"
" garden"
" dressing table"
" pvc"
" bathroom ti
5
0
More like this
Nijassameer Associates
Architect
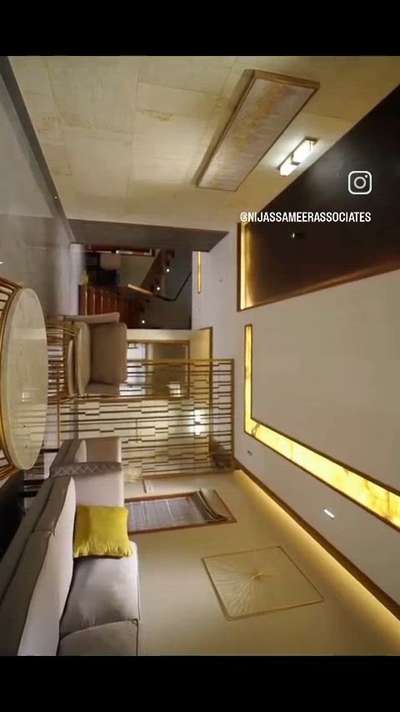
" kitchen"
" tv unit"
" plan"
" bathroom"
" mandir"
" bedroom"
" elevation"
" gate"
" wardrobe"
" door"
" modular kitchen"
" tiles"
" pop"
" front elevation"
" sofa"
" staircase"
" bed"
" stair"
" false ceiling"
" living room"
" open kitchen"
" window"
" kitchen design"
" windows"
" partition"
" plans"
" courtyard"
" car porch"
" painting"
" wash basin"
" interior"
" compound wall"
" ceiling"
" stairs"
" front door"
" bed room"
" pop design"
" kichan"
" renovation"
" doors"
" sitout"
" paint"
" tile"
" main door"
" office"
" carpenter"
" temple"
" kichen"
" bed design"
" balcony"
" tv panel"
" room"
" stair case"
" door design"
" home"
" traditional"
" bedroom design"
" exterior"
" house plan"
" bathroom design"
" dining table"
" almirah"
" floor tiles"
" flooring"
" home design"
" nalukettu"
" study table"
" Roofing"
" main gate"
" mandir design"
" wallpaper"
" roofing"
" gate design"
" wall design"
" garden"
" dressing table"
" pvc"
" bathroom tiles"
" bay window"
" wall"
" 3d"
" fur
Design World Interiors
Architect
completed project at Malappuram. We provide you interior and ceiling work in best rate as you need. please contact or site visit for more information...or visit our catalogue on WhatsApp to view our work on this link
https://wa.me/c/917510311686
#kolokeralacampaign37+ #modular kitchen #modular interior #kitchen interior #wardrobe #study Area #bed cot #Sliding Door Wardrobe #Wardrobe Designs #4Door Wardrobe #bed cots #Master Bedroom #Bedroom Ideas #Bedroom Ideas #False Ceiling #GypsumCeiling #pop ceiling #Bedroom Ceiling Design #Living room Designs #Dining Table #Living Room Sofa #Glass Staircase #Stair case HandRail ....
Tectonic space developers
Architect
for plan and 3D : 86_066_494-25
#HouseRenovation #rennovation #HouseDesigns #ContemporaryHouse #ElevationHome #ElevationHome #newhomesdesign #WallPainting #Homedecore #ContemporaryDesigns #FlatRoof #FlatRoofHouse #grey #SmallHouse
#newhome #FlatRoof #4bedroomhouseplan #Malappuram #malappuramkaar #malappuramhomes #TexturePainting #cladding #d
RENOVATION PROJECT AT MALAPPURAM-PULAMANTHOLE
അടിസ്ഥാന സൗകര്യങ്ങളെ മെച്ചപ്പെടുത്തലായിരുന്നു ലക്ഷ്യം.
നിലവിൽ ചെറിയ ഒരു HALL, KITCHEN, 2 BED ROOM, 1 COMMON TOILET എന്നതായിരുന്നു ഉണ്ടായിരുന്നത്. പുതിയ പ്ലാൻ പ്രകാരം താഴെ പുതുതായി ഒരു SIT OUT, LIVING ROOM, STAIR CASE എന്നിവയും മുകളിൽ ATTACHED TOILET ഉൾപ്പെടുത്തി വലിയ 1 MASTER BED ROOM, FAMILY LIVING, BALCONY എന്നിവ കൂടി കൊടുക്കാൻ സാധിച്ചു
വീടിന്റെ ദൃശ്യ ഭംഗി ഉൾപ്പടെ എല്ലായിടത്തും വന്ന മാറ്റം പ്രതീക്ഷകൾക്കും മീതെയാണ്.clients പറയുന്ന ആവശ്യങ്ങളെ സാക്ഷാത്കരിക്കുന്നതിൽ TECTONICS എന്നും വിജയം കാണുന്നു.
ഇത് പോലെ നിങ്ങളുടെ വീടിനും ഒരു മാറ്റം ആഗ്രഹിക്കുന്നുവെങ്കിൽ ഞങ്ങളുമായി ബന്ധപ്പെടുക
TEAM TECTONIC
KL53 carpenter
Carpenter
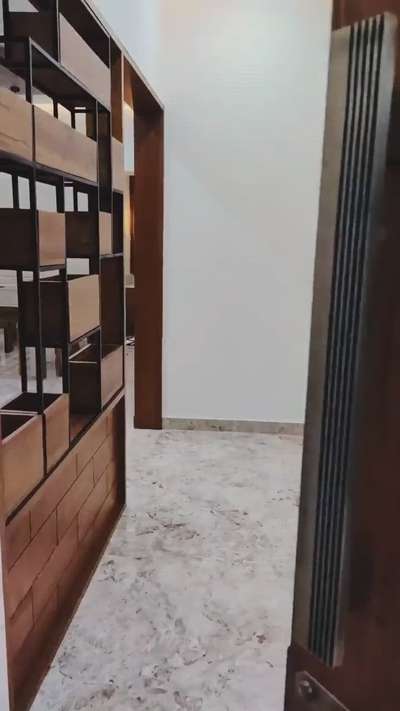
മരപ്പണിക്കാർക്കായി Hindi carpenter Contact: For Kitchen & Cupboards Work work only in labour rate carpenter available in all Kerala WhatsApp https://wa.me/9037867851_
https://wa.me/7777887864-
#kerala #architecture, #kerala #architect, #kerala #architecture #house #design, #kerala #architecture #house, #kerala #architect #home #design, #kerala #architecture #homes, kerala architecture Living ജിപ്സം സിലിങ് വിത്ത് വുഡൻ വർക്ക് dining,stair rec ജിപ്സം സിലിങ് , പര്ഗോള പാനലിങ് Tv unit stair ഏരിയ with storage,architraves, Modular kitchen, work area,
living wall texture painting, സീബ്ര ബ്ലൈൻഡ്സ് എനീ വർക്കുകൾ ആണ് ഇവിടെ ചെയ്തിരികുനത്.
₹40 per sqftLabour Only
febina leeha
Contractor
എല്ലാവരും വായോ 📢📢 *LEEHA BUILDERS* ന്റെ പുതിയ ഓഫര് വന്നിട്ടുണ്ടേ💃🕺💃🕺
*1600 Sqft വീട് (3Bedroom) 30Lakhs* ന് ഫുൾ ഫിനിഷിങ്. കൂടുതൽ അറിയാൻ ഉടൻ തന്നെ വിളിക്കൂ. 8089902878
*OFFER INCLUDING* :--
-----------------------
🔹 *Front Door & Door Frame :- Anjili,Mahagony, Accesia,Marba, Malaysian irule*
🔹 *Back Door & Door* *Frame :- Anjili, Mahagony, Accesia, Marba*
🔹 *Front Window Frame* *Anjili, Mahagony,Marba, Accecia*
🔹 *Window Shutters* *Mahagony*
🔹 *Floor Tiles:- 2×2 Verified (40₹)*
*Johnson,Simpolo,Somany*
🔹 *Wall Tiles Ceramic :- (25₹)*
*Johnson,Simpolo,Somany*
🔹 *Sanitary Fittings Cera,Parryware*
🔹 *CEMENT :-* *Chettinad,Brilla,Shankar*
🔹 *STEEL :-Kairali, Kaliyath,Titan*
*INCLUDING INTERIOR WORK*
=======================
1.*Kitchen Cupboard*
2.*Stair Case Handrail Stainless Steel*
3.*Celling Work,TV Unit (Living Room Only)*
Whattsapp No :
+918089902878
#leehabuilders #leehaconstruction
#constructionsite #home #HouseDesigns #ElevationHome #SmallHouse
₹3,000,000Labour + Material
Nijassameer Associates
Architect
" kitchen"
" tv unit"
" plan"
" bathroom"
" mandir"
" bedroom"
" elevation"
" gate"
" wardrobe"
" door"
" modular kitchen"
" tiles"
" pop"
" front elevation"
" sofa"
" staircase"
" bed"
" stair"
" false ceiling"
" living room"
" open kitchen"
" window"
" kitchen design"
" windows"
" partition"
" plans"
" courtyard"
" car porch"
" painting"
" wash basin"
" interior"
" compound wall"
" ceiling"
" stairs"
" front door"
" bed room"
" pop design"
" kichan"
" renovation"
" doors"
" sitout"
" paint"
" tile"
" main door"
" office"
" carpenter"
" temple"
" kichen"
" bed design"
" balcony"
" tv panel"
" room"
" stair case"
" door design"
" home"
" traditional"
" bedroom design"
" exterior"
" house plan"
" bathroom design"
" dining table"
" almirah"
" floor tiles"
" flooring"
" home design"
" nalukettu"
" study table"
" Roofing"
" main gate"
" mandir design"
" wallpaper"
" roofing"
" gate design"
" wall design"
" garden"
" dressing table"
" pvc"
" bathroom tiles"
" bay window"
" wall"
" 3d"
" fur
Design World Interiors
Architect
we give you the best quality of work for your dream home, please contact or site visit for more information...
#kolokeralacampaign37+ #modular kitchen #modular interior #kitchen interior #wardrobe #study Area #bed cot #Sliding Door Wardrobe #Wardrobe Designs #4Door Wardrobe #bed cots #Master Bedroom #Bedroom Ideas #Bedroom Ideas #False Ceiling #GypsumCeiling #pop ceiling #Bedroom Ceiling Design #Living room Designs #Dining Table #Living Room Sofa #Glass Staircase #Stair case HandRail ....
Hijas Ahammed
Civil Engineer
*House Plan*
A house plan is a set of drawings (sometimes called blueprints) that define all the construction specifications of a residential house such as the dimensions, furniture layouts
House plans generally include the following features, depending on the size and type of house:
Sitout
Living room
Staircase
Dining room
Bedroom
Walk in wardrobe
Bathroom
Kitchen
Work area
Courtyard
Laundry room
Porch
Landscape area
etc..
₹10 per sqftLabour Only
AG BUILDERS ENGINEERS AND ARCHITECTS
Civil Engineer
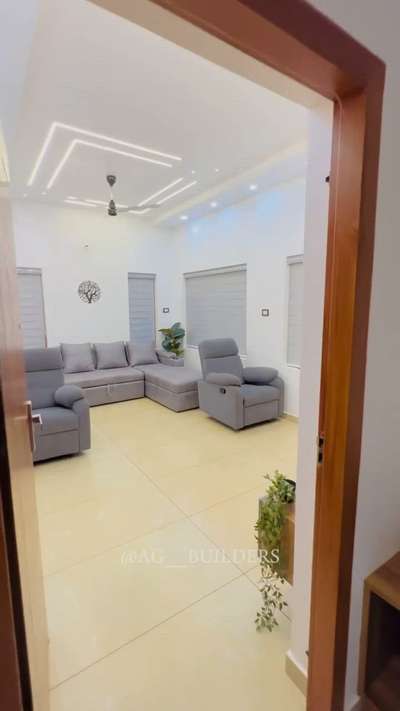
kerala house hometour
2800sqft| 4bhk| calicut |fullhouse
Client name:Ulahannan
Location:Kettangal
No. of bedrooms: 4
Area:2800 sqft
..
#traditionalkeralaarchitecture #modernhomes #modernhomedecor #plans #Architectural&Interior #architect #calicut #areekode #mukkam #fullhouseconstruction #hometour #keralahomesdesign #turnkeyprojects #bedrooms #MasterBedroom #kitchen #ModularKitchen #livingarea
Home Zone Designs
Civil Engineer
3BHK Modern House Plan
Area- 2013 sq.ft
Designed by: @home_era_plans
👉 Sit out
👉 Living Room
👉 Dining
👉 Stair
👉 3 Bed Room(2 Attached)
👉 Kitchen
👉 Work Area
#architecture #houseplans #architecturedesign #architecture_lovers
#homeplans #architectkerala #keralaarchitecture #keralahouse #homedesignindia #keralahomeplans #homeideas #keralagallery
₹1,500Labour Only
Nijassameer Associates
Architect
" kitchen"
" tv unit"
" plan"
" bathroom"
" mandir"
" bedroom"
" elevation"
" gate"
" wardrobe"
" door"
" modular kitchen"
" tiles"
" pop"
" front elevation"
" sofa"
" staircase"
" bed"
" stair"
" false ceiling"
" living room"
" open kitchen"
" window"
" kitchen design"
" windows"
" partition"
" plans"
" courtyard"
" car porch"
" painting"
" wash basin"
" interior"
" compound wall"
" ceiling"
" stairs"
" front door"
" bed room"
" pop design"
" kichan"
" renovation"
" doors"
" sitout"
" paint"
" tile"
" main door"
" office"
" carpenter"
" temple"
" kichen"
" bed design"
" balcony"
" tv panel"
" room"
" stair case"
" door design"
" home"
" traditional"
" bedroom design"
" exterior"
" house plan"
" bathroom design"
" dining table"
" almirah"
" floor tiles"
" flooring"
" home design"
" nalukettu"
" study table"
" Roofing"
" main gate"
" mandir design"
" wallpaper"
" roofing"
" gate design"
" wall design"
" garden"
" dressing table"
" pvc"
" bathroom tiles"
" bay window"
" wall"
" 3d"
" fur
Design World Interiors
Architect
we give you the best quality of work for your dream home, please contact or site visit for more information... And take a look on this https://wa.me/c/917510311686
#kolokeralacampaign37+ #modular kitchen #modular interior #kitchen interior #wardrobe #study Area #bed cot #Sliding Door Wardrobe #Wardrobe Designs #4Door Wardrobe #bed cots #Master Bedroom #Bedroom Ideas #Bedroom Ideas #False Ceiling #GypsumCeiling #pop ceiling #Bedroom Ceiling Design #Living room Designs #Dining Table #Living Room Sofa #Glass Staircase #Stair case HandRail ....
ERACREATIO DEVELOPERS LLP
Contractor
Budget home Design 🏠
2200 sqft
Design and construction
-——————
Architect :
@eracreatio_developers
4 BHK HOUSE
Location :- calicut -kuttikkattoor
Style :- Mixed Roof Contomporary
PROPOSED PROJECT
Specification
G. Floor
Sitout
Formal living
Family living
Dining
2 Bed Rooms (1 Master bedroom)
2 Attached toilets
Common toilet
Inner Courtyard
Wash area
kitchen
Stair case
Porch
F. Floor
Balcony
Upper living
2 Bed room
2 attached toilet
Common toilet
Prayer room
Open terrace
kamaru vallapuzha
Civil Engineer
New 3D work Rafeeq
*Gf 1100
*FF 800
*5 bed room
*3 attached bathroom
*Sitout
*Living
*Dinning
*Kitchen
*Store
*W/A
*Plan
*2d Design
*3d design
*Estimate
*Supervision
*Construction work
Mob : 8848239667
Home Zone Designs
Civil Engineer
3BHK Modern House Plan
Area- 1500 sq.ft
Designed by: @home_era_plans
👉 Porch
👉 Sit out
👉 Living Room
👉 Dining
👉 Stair
👉 3 Bed Room(2 Attached)
👉 Kitchen
👉 Store Room
👉 Work Area
#architecture #houseplans #architecturedesign #architecture_lovers
#homeplans #architectkerala #keralaarchitecture #keralahouse #homedesignindia #keralahomeplans #homeideas #keralagallery
₹1,500Labour Only
Nijassameer Associates
Architect
" kitchen"
" tv unit"
" plan"
" bathroom"
" mandir"
" bedroom"
" elevation"
" gate"
" wardrobe"
" door"
" modular kitchen"
" tiles"
" pop"
" front elevation"
" sofa"
" staircase"
" bed"
" stair"
" false ceiling"
" living room"
" open kitchen"
" window"
" kitchen design"
" windows"
" partition"
" plans"
" courtyard"
" car porch"
" painting"
" wash basin"
" interior"
" compound wall"
" ceiling"
" stairs"
" front door"
" bed room"
" pop design"
" kichan"
" renovation"
" doors"
" sitout"
" paint"
" tile"
" main door"
" office"
" carpenter"
" temple"
" kichen"
" bed design"
" balcony"
" tv panel"
" room"
" stair case"
" door design"
" home"
" traditional"
" bedroom design"
" exterior"
" house plan"
" bathroom design"
" dining table"
" almirah"
" floor tiles"
" flooring"
" home design"
" nalukettu"
" study table"
" Roofing"
" main gate"
" mandir design"
" wallpaper"
" roofing"
" gate design"
" wall design"
" garden"
" dressing table"
" pvc"
" bathroom tiles"
" bay window"
" wall"
" 3d"
" fur
Design World Interiors
Architect
we give you the best quality of work for your dream home, please contact or site visit for more information...
#kolokeralacampaign37+ #modular kitchen #modular interior #kitchen interior #wardrobe #study Area #bed cot #Sliding Door Wardrobe #Wardrobe Designs #4Door Wardrobe #bed cots #Master Bedroom #Bedroom Ideas #Bedroom Ideas #False Ceiling #GypsumCeiling #pop ceiling #Bedroom Ceiling Design #Living room Designs #Dining Table #Living Room Sofa #Glass Staircase #Stair case HandRail ....
follow our catalogue on WhatsApp to view our work by this link https://wa.me/c/917510311686
Ar Vipin
Architect
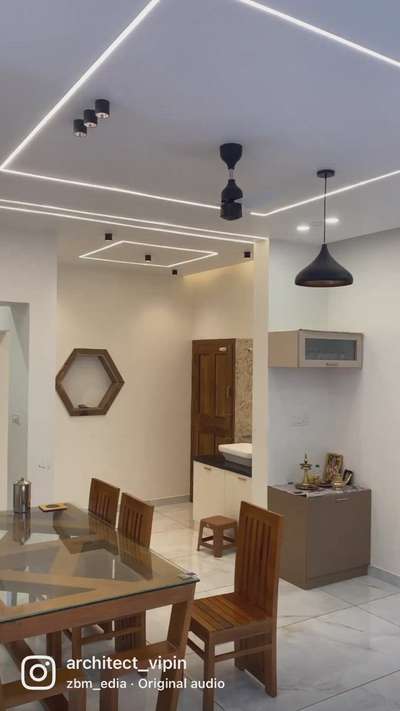
Interior project
A stylish home with a
minimalist
design at thalassery with
ample lighting and subtle colors brings an
uncommon feel of luxury to the whole home. The
living room looks cozy with custom sofas covered in
neutral linen and a stylish coffee table with minimal
accessories. The ivory walls and the brown dining
table with beige chairs give the dining area a clean
and classic feel. Natural elements, by way of pebbles
and greenery in the common area, bring the
outdoors in. The design has been kept subtle and
simple in lighter tones highlighted by warm lights
and handpicked curios and artwork. Different themes
are used for each bedroom through furnishing and
finishes over a neutral base.
down to earth and elegant natural. #architecture
#design #interiordesign #InteriorDesigner #InteriorDesigner #Architectural&Interior #interiorfitouts #architecturedesigns #Architect #architecturedesigns
₹500,000Labour + Material
Ar Vipin
Architect
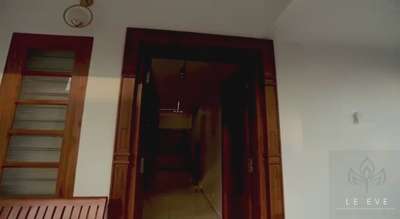
Interior project
A stylish home with a
minimalist
design at thalassery with
ample lighting and subtle colors brings an
uncommon feel of luxury to the whole home. The
living room looks cozy with custom sofas covered in
neutral linen and a stylish coffee table with minimal
accessories. The ivory walls and the brown dining
table with beige chairs give the dining area a clean
and classic feel. Natural elements, by way of pebbles
and greenery in the common area, bring the
outdoors in. The design has been kept subtle and
simple in lighter tones highlighted by warm lights
and handpicked curios and artwork. Different themes
are used for each bedroom through furnishing and
finishes over a neutral base.
down to earth and elegant natural. #architecture
#design #interiordesign #InteriorDesigner #InteriorDesigner #Architectural&Interior #interiorfitouts #architecturedesigns #Architect #architecturedesigns
₹500,000Labour + Material
STHAAYI DESIGN LAB
Architect
Contemporary Home Plan and Exterior 🏡 | 4BHK |Area : 1818 sq.ft |
Design: @sthaayi_design_lab
Ground Floor
● Sitout
● Living
● Dining
● 1Master Bedroom attached
● 2nd Bedroom attached
● Kitchen
● Work area
● C-Toilet [out-door]
● Stair
● 3rd Bedroom attached
● 4th Bedroom attached
● Upper Living
● Balcony
.
.
.
#sthaayi_design_lab #sthaayi
#floorplan | #architecture | #architecturaldesign | #housedesign | #buildingdesign | #designhouse |
