
Projects
For Homeowners
For Professionals

STHAAYI DESIGN LAB
Architect | Kozhikode, Kerala
✨ 4BHK Modern Floor Plan Reveal – 1713 SQFT of Smart Living!
Step inside this beautifully optimized 4-bedroom tropical home design with open terraces, bay windows, and a serene prayer room,designed for comfort, flow, and Vastu balance.
At Sthaayi Design Lab, Kerala’s most followed architectural firm, we turn your dream home into reality with function-focused, aesthetic designs.
📐 Ground + First Floor | 1071 + 642 SQFT
📲 DM us for custom planning & 3D visualization
🔗 Join our WhatsApp group for exclusive content & design walkthroughs!
#ModernKeralaHome #TropicalHomeDesign #SthaayiDesignLab #KeralaArchitects #FloorPlanInspo #4BHKHomePlan #CalicutHomes #ArchitectsInKerala #KeralaMostFollowedArchitect #VastuHomeDesign #OpenTerraceDesign #BayWindowView #dreamhomedesignideas
1
0
More like this
STHAAYI DESIGN LAB
Architect
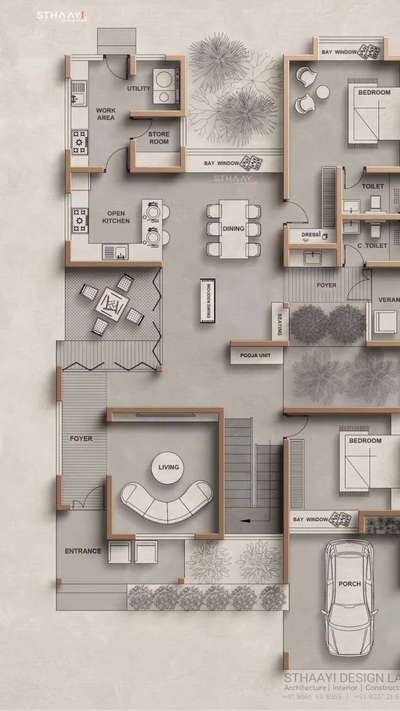
Where elegance meets functionality, a stunning home layout by Sthaayi Design Lab.
Spacious living, double bay windows, open kitchen, and serene courtyards, designed for a lifestyle beyond ordinary.
Follow @sthaayi_design_lab, Kerala’s most followed architectural firm, for more dream home inspirations!
#KeralaHomes #LuxuryHouseDesign #ModernFloorPlan #SthaayiDesignLab #1910
STHAAYI DESIGN LAB
Architect
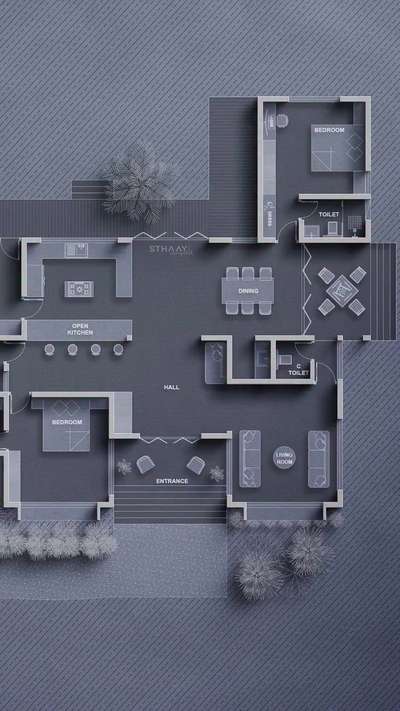
Modern 2BHK House Plan for 6–8 Cent Plot 🏡 | Kerala Style Compact Home Design
This elegant 2BHK floor plan is a perfect blend of functionality and modern aesthetics. With a spacious open kitchen, dedicated work area, attached garage, and seamless indoor-outdoor flow, it’s designed for families who value comfort and style.
Ideal for those building on a 6 to 8 cent plot, this design offers the best of Kerala’s tropical architecture,minimal, airy, and efficient.
✨ Crafted by Kerala’s Most Followed Architectural Firm
📐 2 Bedrooms | Living | Dining | 3 Toilets | Work Area | Garage
📍 Perfect for 6–8 cents
📩 DM us to get this plan customized
🔖 Save & share for your future home goals
👇
Follow @sthaayi_design_lab #Kerala’s most followed architectural firm for more modern, tropical, and timeless home designs.
#2BHKHousePlan #KeralaHomeDesign #ModernKeralaHouse #6CentHousePlan #8CentPlotDesign #SthaayiDesignLab #TropicalHouseDesign #2243
STHAAYI DESIGN LAB
Architect
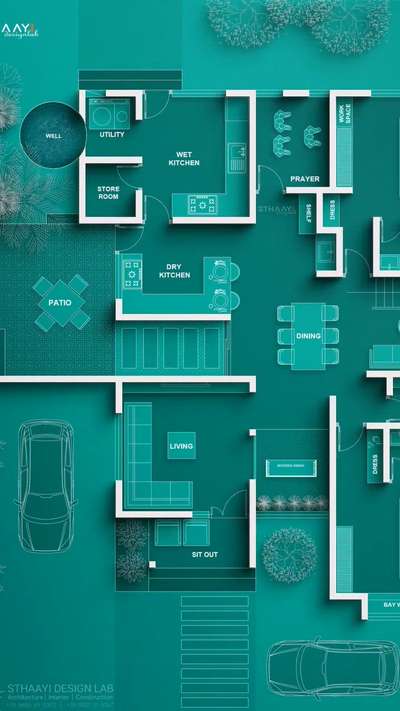
✨ Where design meets lifestyle ✨
A home that blends modern functionality with timeless elegance, from dual kitchens to a serene prayer space, spacious bedrooms, and inviting living areas. Every corner crafted for comfort, beauty, and togetherness.
👉 Follow @sthaayi_design_lab, Kerala’s most followed architect firm, for more stunning home inspirations.
Client : Sarjatha
Place : Kannur
Area : GF - 1661 | FF - 1164 | (Total - 2825)
Building Area : 3.81 cent
Spec : 4BHK
Plot Facing : North
Building Facing : North
Plot Size : 10 cent
#DreamHome #LuxuryLiving #KeralaHomes #ModernArchitecture #SthaayiDesignLab #HomeDesign #ArchitectFirm #InteriorDesign #IndianHomes #FutureHome #1661
STHAAYI DESIGN LAB
Architect
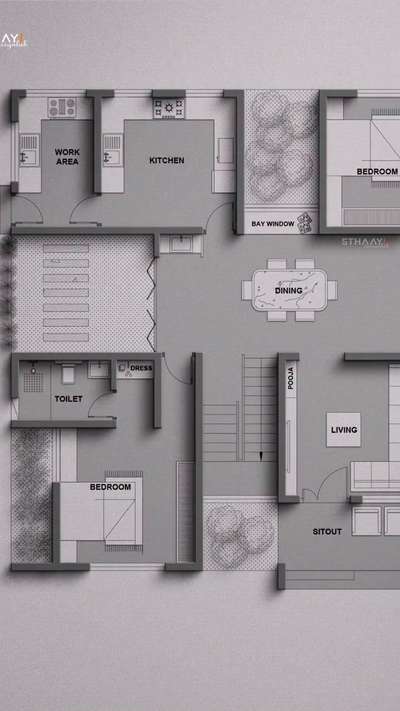
Where Luxury Meets Functionality A Home Designed for Timeless Living!
Step inside this perfectly planned residence where open spaces, natural light, and modern elegance redefine living. From a spacious dining zone at the heart of the home to private bedrooms, walk in wardrobe, and a thoughtfully designed kitchen with work area every detail is crafted for comfort and class.
✨ Designed by Kerala’s Most Followed Architectural Firm Sthaayi Design Lab
Follow us for more dream home inspirations!
#LuxuryLiving #SthaayiDesignLab #ModernHomeDesign #KeralaArchitecture #DreamHome #1648
STHAAYI DESIGN LAB
Architect
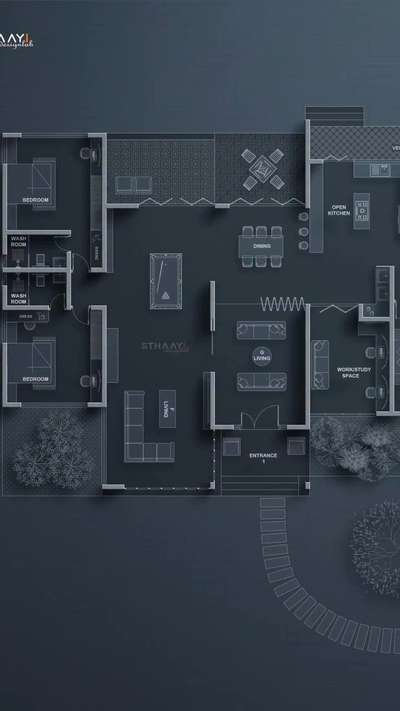
🏡 Modern Kerala Home | 3BHK Tropical Villa Design 🌴✨
Where Nature Flows Into Design
Discover a tropical retreat crafted by Sthaayi Design Lab, a perfect balance of modern elegance and Kerala’s timeless charm.
Open layouts, airy interiors, and a seamless indoor-outdoor connection make this home a sanctuary for those who value calm living.
🔹 Ideal for 13–15cent plots
🔹 Vastu-aligned smart planning
🔹 Designed for natural light & cross ventilation
📍 By Kerala’s Most Followed Architectural Firm
👉 Follow @sthaayi_design_lab for exclusive house plans & ideas
Area : 3184 sq.ft
Save 💾 | Share 📤 | Tag your friend |
#keralahousedesign #modernkeralahome #2bhkhouseplan #tropicalhomedesign #keralaarchitecture #homedesignkerala #houseplankerala #modernhomekerala #keralastylehome #vastuhouseplan #homeinteriorkerala #dreamhomekerala #sthaayidesignlab #luxuryhomedesign #architecturekerala #3184
STHAAYI DESIGN LAB
Architect
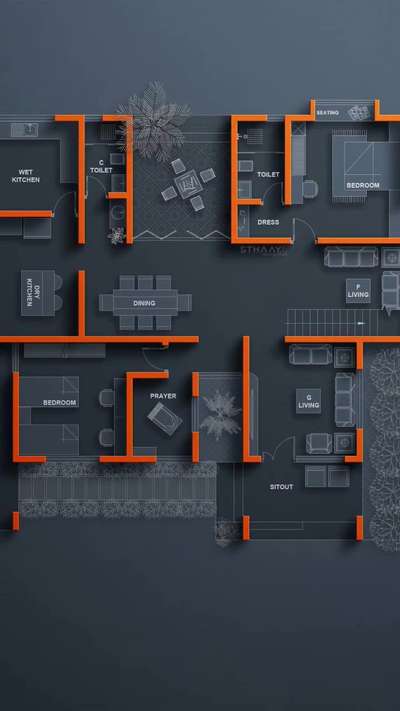
✨ Kerala’s Most Loved Modern Home Plan is Here! ✨
Step inside this Luxury 2BHK Kerala House Design where every corner speaks style, space & smart living! 🏡
From a sleek garage for 2 cars, open dual living spaces, a calm prayer room, to a wet & dry kitchen layout, this plan is a dream for modern families.
Would you love to have this stunning floor plan for your dream home? ❤️
👉 Save this for your future home inspiration!
#KeralaHomeDesign #LuxuryHousePlan #ModernKeralaHouse #DreamHome #HouseDesign2025 #SthaayiDesignLab #MostFollowedArchitects #KeralaArchitecture #ModernVillaDesign #2241
STHAAYI DESIGN LAB
Architect
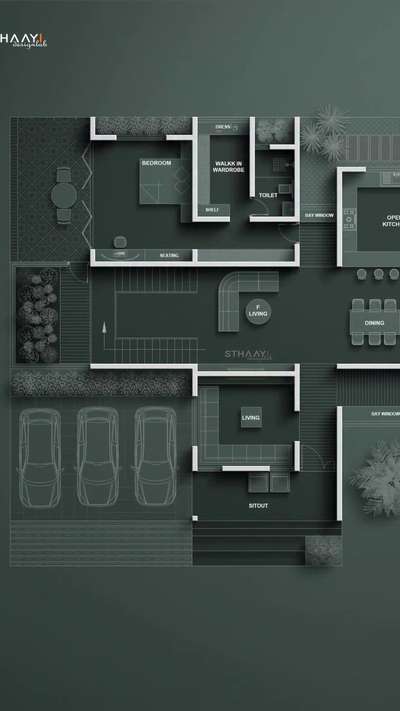
Kerala’s Most Followed Architectural Firm STHAAYI DESIGN LAB
Where architecture meets lifestyle this ground floor plan is crafted to redefine luxury living.
From double living zones, bay window seating, open kitchen with patio connection, walk-in wardrobes, and a fluid flow of spaces, every inch is designed with precision.
This isn’t just a layout it’s a vision of how modern tropical living should feel.
Would you imagine yourself here? 🖤
Follow @sthaayi_design_lab Kerala’s most followed architectural firm for iconic spaces and timeless design inspiration.
#SthaayiDesignLab #KeralaArchitecture #LuxuryHomeDesign #ModernTropicalHomes #ArchitecturalInnovation #DreamHomeGoals #DesignWithoutLimits #2750
STHAAYI DESIGN LAB
Architect
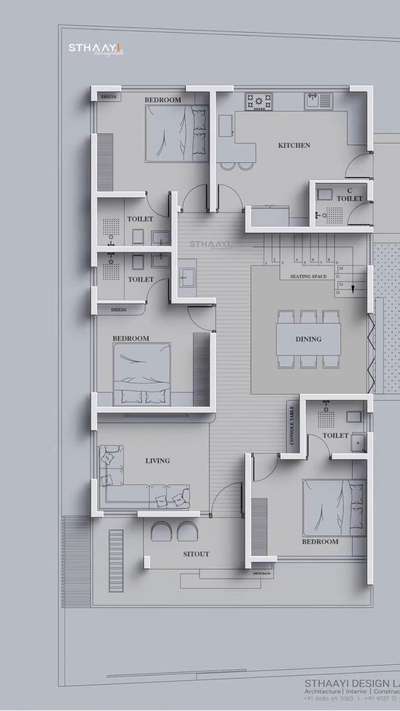
✨ 3BHK Modern Kerala Home Plan ✨
Follow 👉👉👉 @sthaayi_design_lab
Spacious, functional, and elegant, this floor plan blends contemporary architecture with traditional Kerala comfort. Featuring:
✔️ 3 Bedrooms with attached toilets & dress area
✔️ Open dining with seating space
✔️ Stylish living + sitout area
✔️ Modern kitchen & common toilet
Perfectly designed for families who value space, style, and comfort.
📐 Designed by Sthaayi Design Lab – Kerala’s Most Followed Architecture Firm
👉 Save this plan for your dream home inspiration!
#KeralaHomeDesign #3BHKHousePlan #ModernKeralaHome #LuxuryHomeDesign #SthaayiDesignLab #HousePlans #KeralaArchitecture #DreamHome #1388
STHAAYI DESIGN LAB
Architect
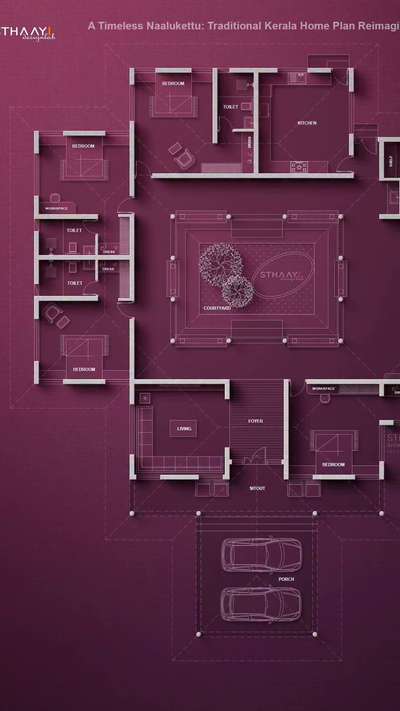
🏡 Kerala’s Most Followed Architectural Firm Presents: A Timeless Revival of Kerala’s Heritage 🏡🌴 Presenting our modern take on the Naalukettu, rooted in culture, redefined with purpose.
At the heart lies a central open courtyard (nadumuttam), breathing life into every room, while modern amenities flow seamlessly throughout.
Crafted with precision. Designed for generations.
🔸 4 Bedrooms | Courtyard Living |
🔸 For those who value heritage as much as innovation
📍By Sthaayi Design Lab Kerala’s Most Followed Architectural Firm
👉 Save this for your dream home inspiration
👉 DM us for a customized naalukettu plan
4BHK Kerala house plan, Naalukettu home design, traditional courtyard house Kerala, modern Kerala home design, vastu compliant house plan, Kerala architecture firm
#KeralaArchitecture #TraditionalKeralaHome #CourtyardDesign
#SthaayiDesignLab #LuxuryKeralaHomes #ModernNaalukettu #VastuHome #HeritageInspired
#most_followed_architecture #4715
STHAAYI DESIGN LAB
Architect
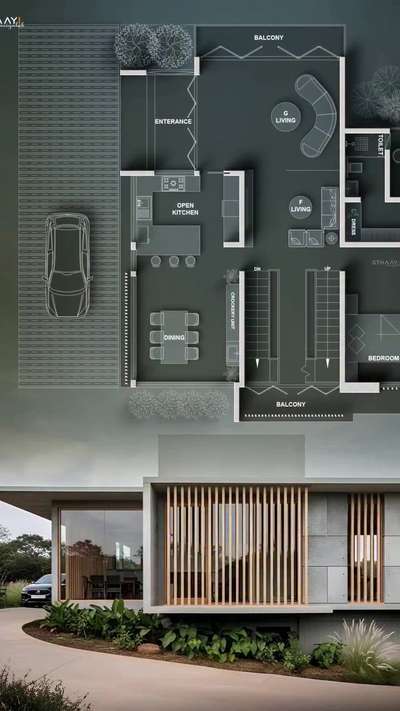
Modern Living Rooted in Nature 🌿🏡
This stunning hill slope home is a perfect blend of smart design and natural terrain. With two spacious bedrooms tucked underground, it’s all about privacy, comfort, and style.
✔️ 2 Bedrooms with Attached Bathrooms (Underground)
✔️ Elevated Structure for Better Light and Scenic Views
📍 Underground Floor Plan Reveal Coming Soon
Follow @sthaayi_design_lab ,Kerala’s most followed architectural firm , for more exclusive design inspirations.
#HillSlopeHouseDesign #UndergroundHousePlan #ContemporaryHomeKerala #KeralaModernHomes #SlopedPlotHouse #UndergroundHomeDesign #LuxuryHouseKerala #ArchitectureDesignKerala #SmartHousePlanning #SthaayiDesignLab #ModernArchitectsKerala #1635
