
Projects
For Homeowners
For Professionals

STHAAYI DESIGN LAB
Architect | Kozhikode, Kerala
Modern Bedroom Design that brings nature indoors 🌿✨
Follow @sthaayi_design_lab for more biophilic interiors and luxury home inspiration!
#ModernBedroomDesign #BiophilicDesign #InteriorDesign #HomeDecor #sthaayidesignlab
2
0
More like this
STHAAYI DESIGN LAB
Architect
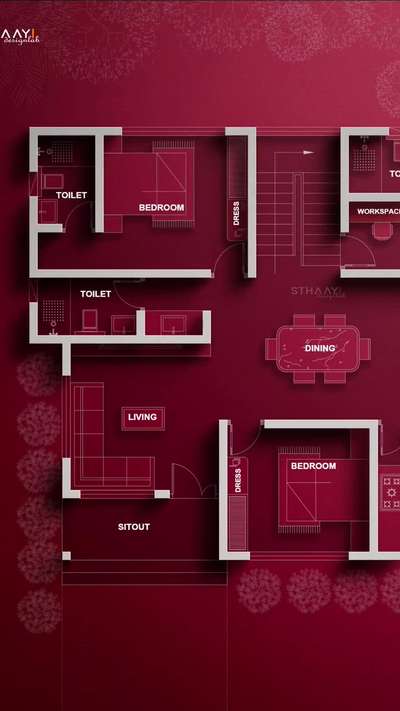
Step into your dream home – thoughtfully designed for modern living, where elegance meets functionality. Welcome to a space that defines comfort and luxury!
Follow @sthaayi_design_lab for more inspiring designs.
#DreamHome #ModernLiving #HomeDesign #InteriorInspo #LuxuryLiving #SthaayiDesignLab #ArchitectureLovers #FunctionalSpaces #HomeGoals #1334
STHAAYI DESIGN LAB
Architect
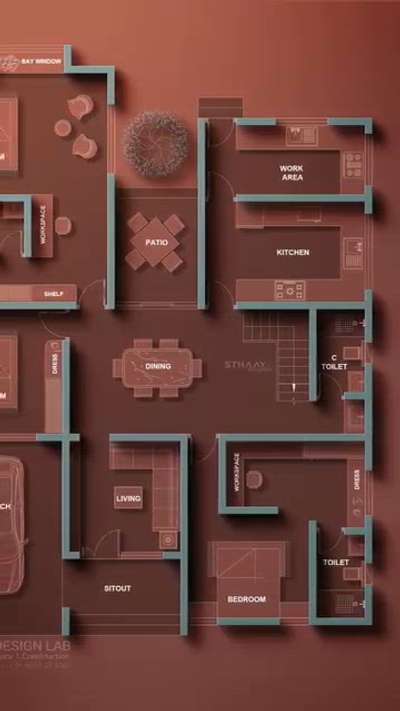
Discover the perfect blend of modern elegance and functional living! This stunning architectural floor plan by Sthaayi Design Lab invites you into a world of comfort and style, where every corner is designed to promote connection and serenity. From the central patio to the cozy bedrooms, embrace a life of beauty and practicality. 🏡✨
Follow @sthaayi_design_lab for more inspiration!
#DreamHome #ArchitecturalDesign #HomeInspiration #ModernLiving #InteriorDesign #SustainableArchitecture #HomeSweetHome #DesignGoals #2000sqftHouse
STHAAYI DESIGN LAB
Architect
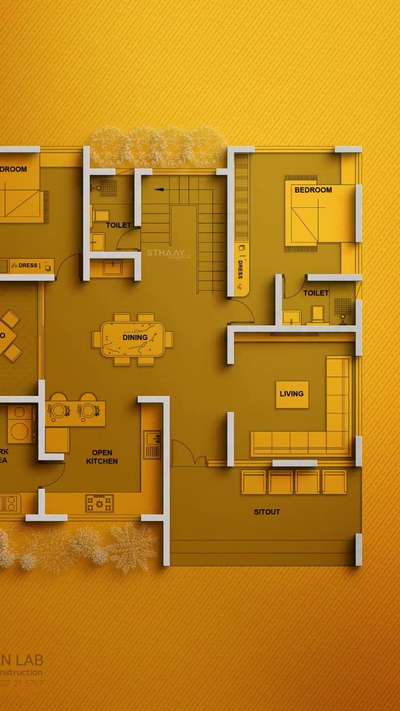
✨ Discover your dream home! 🏡 This stunning floor plan by STHAAYI Design Lab combines style and functionality, featuring cozy bedrooms, a welcoming living room, and a breezy patio for those perfect relaxation moments. 💙🌿 Embrace modern living where every corner feels like home!
Follow @sthaayi_design_lab for more inspiring designs!
#HomeDesign #InteriorDesign #FloorPlan #ModernLiving #Architecture #DreamHome #CozyVibes #DesignInspiration #1554 #sthaayi
STHAAYI DESIGN LAB
Architect
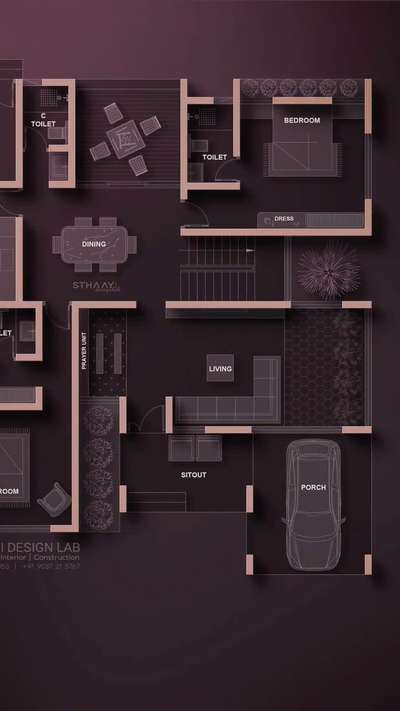
Crafted for the modern soul — where mornings start in sunlit kitchens, days unfold in focused workspaces, and evenings bloom with family, food, and peace. This is more than a home — it’s your daily lifestyle, beautifully designed.
Follow @sthaayi_design_lab for more inspiring spaces!
#ModernLiving #HomeDesign #DailyLifestyle #InteriorInspo #ArchitecturalDesign #SmartLiving #FunctionalSpaces #WorkFromHomeVibes #DreamHomeDesign #FamilyFriendlyHomes #IndianArchitecture #SthaayiDesignLab #1753
STHAAYI DESIGN LAB
Architect
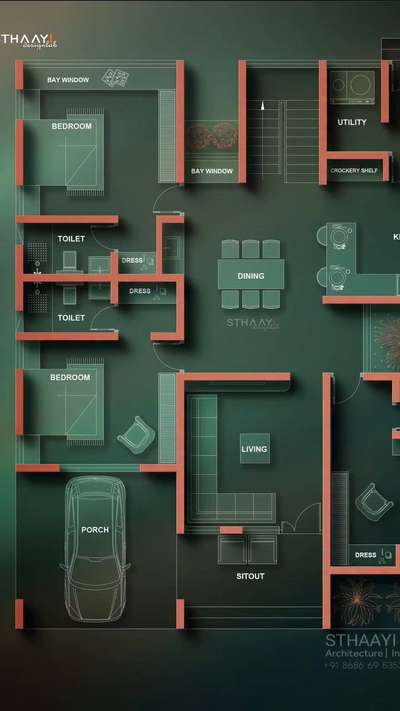
Crafted for Comfort, Designed for Life – Experience Architectural Harmony with Sthaayi Design Lab
Step into a home that redefines modern living – where every square foot is thoughtfully curated for flow, function, and aesthetic balance. From the seamless open kitchen and dining space to cozy bay-window bedrooms and a serene sit-out, this plan blends lifestyle with timeless design.
Follow @sthaayi_design_lab for more inspiring architectural concepts and design excellence!
#HomeDesignIdeas
#ModernArchitecture
#SthaayiDesignLab
#DreamHomePlanning
#InteriorAndArchitecture #2011
Wallmarker Builders And Interiors Thalassery
Interior Designer
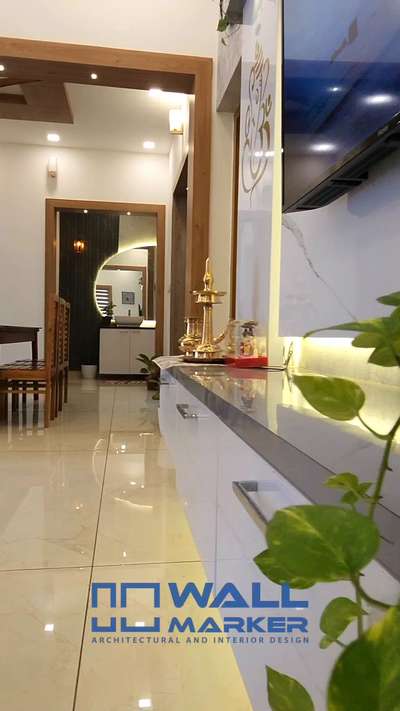
"Bringing nature indoors, one design at a time! 🌿 Let our interior design expertise create a space that seamlessly blends beauty and tranquility with the simple addition of indoor plants.
Bringing nature indoors, one design at a time! 🌿 Let our interior design expertise create a space that seamlessly blends beauty and tranquility with the simple addition of indoor plants.
#houseplants #plants #plantsofinstagram #plantsmakepeoplehappy #indoorplants #urbanjungle #plantlover#interiordesign #design #interior #homedecor #architecture #home #decor #interiors #homedesign #art #interiordesigner #furniture #decoration #interiordecor #interiorstyling #luxury #designer #handmade #homesweethome #inspiration #LivingroomDesigns
STHAAYI DESIGN LAB
Architect
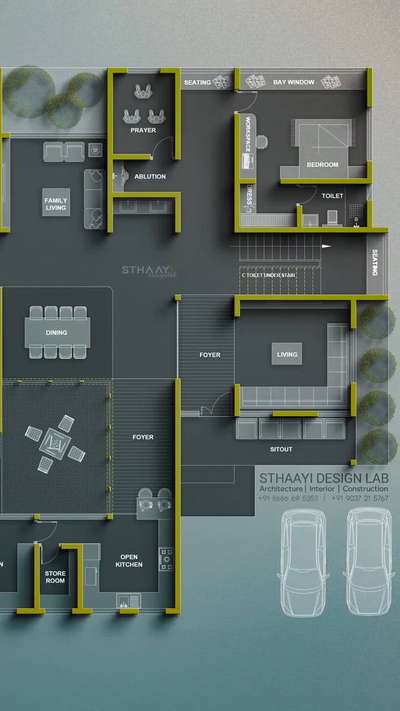
Your Dream Home Awaits!
Step into a space where every detail is designed for comfort, style, and harmony. This thoughtfully crafted floor plan blends modern living with timeless elegance—featuring spacious bedrooms, serene prayer and family zones, and a beautiful open courtyard that brings light and life into your home.
Crafted by Sthaayi Design Lab, where your dream becomes your address.
Let’s build the life you’ve always envisioned.
Follow @sthaayi_design_lab for more inspiring designs!
#DreamHome #ArchitecturalDesign #HomeDesign #FloorPlan #ModernLiving #InteriorDesign #LuxuryLiving #OpenCourtyard #VastuHome #HomeGoals #SthaayiDesignLab #ArchitectsOfInstagram #HousePlan #IndianArchitecture #ModernIndianHome #HomeInspiration #FollowForDesigns #3110
STHAAYI DESIGN LAB
Architect
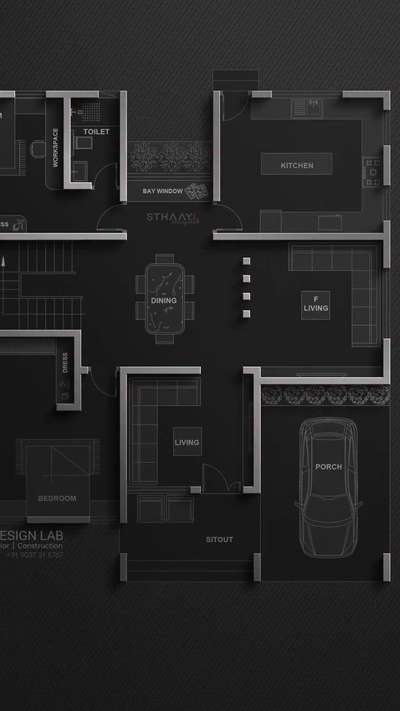
Would you love to live in a home like this? 😍
Smart zoning, dual bay windows, and a perfect blend of private + shared spaces, designed for comfort, function, and elegance.
👇 Tell us which space you'd claim first —
💼 The cozy workspace?
🍽️ The central dining zone?
🛏️ The bay-window bedroom?
🛋️ Or the sleek front living room?
Tag someone you’d build this dream with 🏡✨
Follow @sthaayi_design_lab for more inspiring designs!
#SthaayiDesignLab #DreamFloorPlan #ModernLiving #HomeInspiration #ArchitectureGoals #InteriorDesign #DesignYourHome #LuxuryLiving #1740
STHAAYI DESIGN LAB
Architect
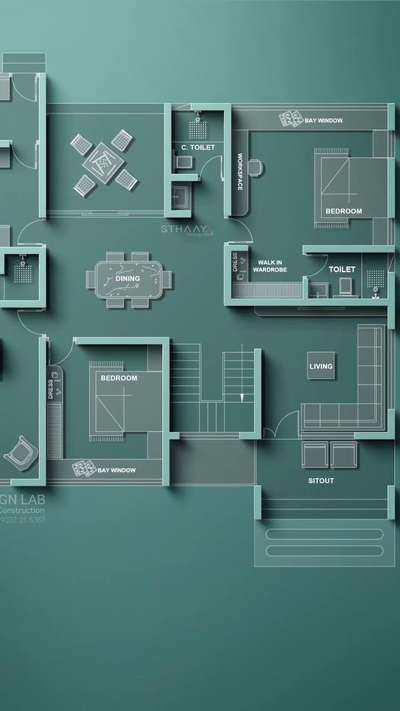
Unlock the door to your dream home! 🏡✨ Explore this stunning floor plan designed for modern living , where every corner feels just right. Which room is your favorite? Let us know! 💭❤️
Follow @sthaayi_design_lab for more inspiration!
#HomeDesign #DreamHome #InteriorDesign #Architecture #FloorPlan #HomeInspiration #ModernLiving #DesignLab #1599
STHAAYI DESIGN LAB
Architect
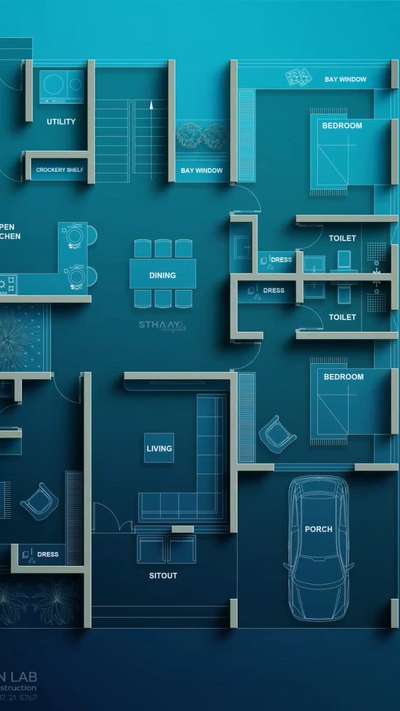
Crafted for Comfort, Designed for Life Experience Architectural Harmony with Sthaayi Design Lab
Step into a home that redefines modern living where every square foot is thoughtfully curated for flow, function, and aesthetic balance. From the seamless open kitchen and dining space to cozy bay-window bedrooms and a serene sit-out, this plan blends lifestyle with timeless design.
Follow @sthaayi_design_lab for more inspiring architectural concepts and design excellence!
#HomeDesignIdeas
#ModernArchitecture
#SthaayiDesignLab
#DreamHomePlanning
#InteriorAndArchitecture #2011
STHAAYI DESIGN LAB
Architect
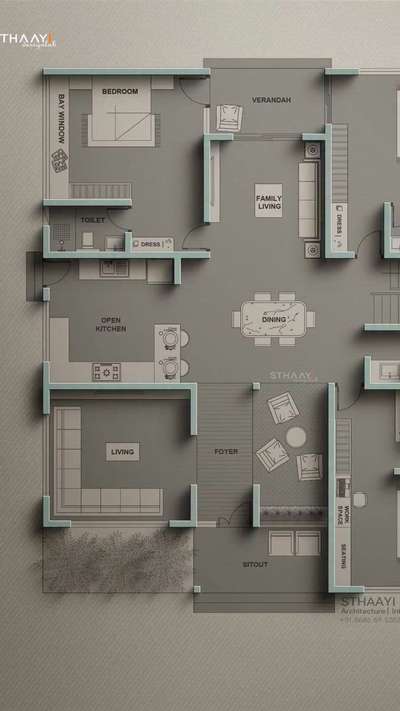
🏡🏡✨ Your Dream Home, Designed to Perfection!
From cozy bedrooms to an open kitchen that invites togetherness — this layout is a perfect blend of style and function. 💭
Ready to build the life you’ve been imagining? 💡
Follow @sthaayi_design_lab for more dream home designs and inspiration! 🌿
www.sthaayidesignlab.com
#DreamHome #Architecture #InteriorDesign #HomeGoals #SthaayiDesignLab #HouseDesign #HomeInspiration #ModernLiving #ResidentialDesign #FloorPlans #CustomHome #LuxuryHome #DesignAndBuild #HomeDecorIdeas #2148 #interiorinspiration
STHAAYI DESIGN LAB
Architect
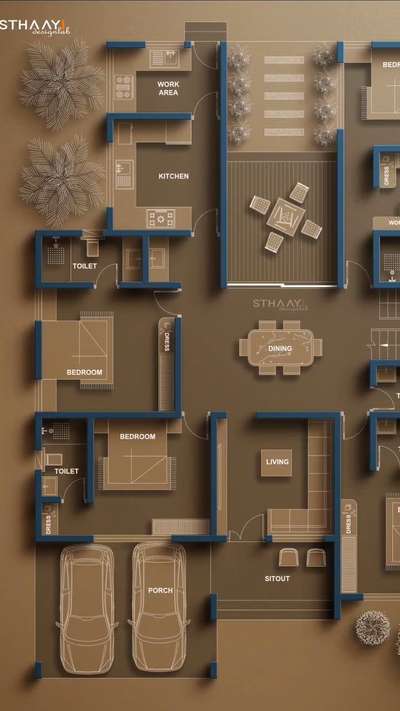
Elevate your living experience with a perfectly balanced blend of functionality and aesthetics. Designed to inspire, built to last. 🏡✨
Sthaayi Design Lab—where your dream home becomes a reality.
Follow @sthaayi_design_lab for more inspiring designs!"
#ArchitecturalDesign #ModernLiving #DreamHome #SthaayiDesignLab #HomeDesign #InteriorDesign #ArchitectureLovers #SustainableDesign #LuxuryLiving #DesignInspiration #2182sq.ft
STHAAYI DESIGN LAB
Architect
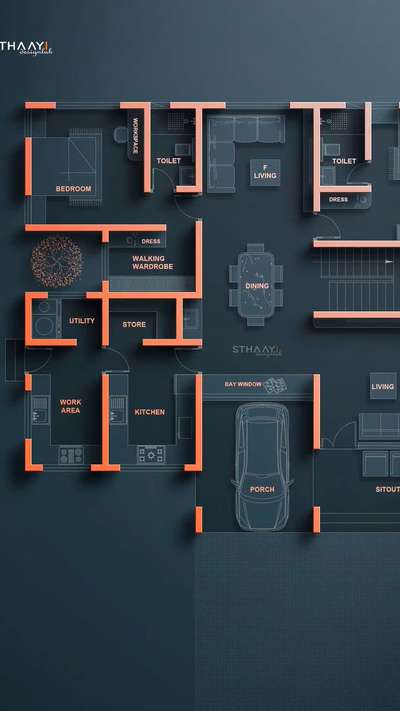
𝐖𝐡𝐞𝐫𝐞 𝐞𝐯𝐞𝐫𝐲 𝐥𝐢𝐧𝐞 𝐭𝐞𝐥𝐥𝐬 𝐚 𝐬𝐭𝐨𝐫𝐲
Dive into the elegance of modern living with this perfectly balanced floor plan by Sthaayi Design Lab.
Function meets finesse!
Follow @sthaayi_design_lab for more inspiring spaces.
Area : 1845 Sq.ft
Specification: 2BHK
Plot Facing : North
Building Facing: North
Aprox Budget: 33L
#DreamHome
#FloorPlanGoals
#ModernArchitecture
#HomeDesignInspo
#InteriorAndArchitecture
#ArchitecturalDesign
#HomeInspiration
#VastuFriendly
#LuxuryLiving
#CreativeSpaces
#DesignMatters
#ArchitectLife
#DesiHomes
#IndianArchitects
STHAAYI DESIGN LAB
Architect

Where Design Meets Tranquility 🌿
A seamless fusion of function and elegance — explore a home that flows like nature itself, from serene sit-outs to smart workspaces, every corner crafted with purpose.
Follow 👉 @sthaayi_design_lab for more inspiring designs
#SthaayiDesignLab #ArchitecturalArt #DreamHomeDesign #ModernIndianHomes #FloorPlanGoals #1993
Jamsheer K K
Architect
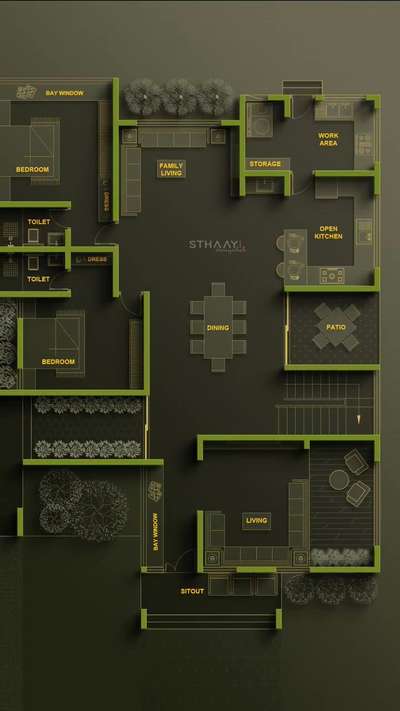
𝗟𝗨𝗫𝗨𝗥𝗬 𝗥𝗘𝗗𝗘𝗙𝗜𝗡𝗘𝗗, 𝗟𝗜𝗙𝗘 𝗘𝗡𝗛𝗔𝗡𝗖𝗘𝗗
Indulge in the finest details of our 2BHK single-storey home plan.
𝐏𝐑𝐎𝐉𝐄𝐂𝐓 𝐒𝐏𝐄𝐂𝐈𝐅𝐈𝐂𝐀𝐓𝐈𝐎𝐍𝐒
2BHK | 2078 sq.ft | East-Facing | 42L
Follow @sthaayi_design_lab for more inspiring designs!
𝔾ℝ𝕆𝕌ℕ𝔻 𝔽𝕃𝕆𝕆ℝ 𝕃𝔸𝕐𝕆𝕌𝕋
- Sitout
- Living
- Foyer
- Stair
- Dining
- Patio
- 2 Bedrooms with attached bathrooms & dressing areas
- Open Kitchen
- Work Area
- Storage & Utility space
- Porch
#LuxuryHomes #SingleStorey #HomeDesign #2BHK #EastFacing #DreamHome #HomeGoals #Architecture #InteriorDesign #HomeInspiration #BuildingYourDream #HomeSweetHome #DesignYourSpace
STHAAYI DESIGN LAB
Architect
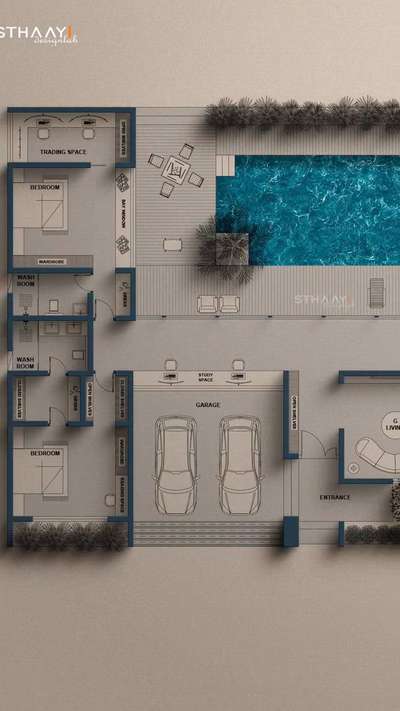
Not just a floor plan — this is a lifestyle blueprint. 💫
From serene poolside mornings to bold living spaces,
every inch whispers elegance, function, and soul-soothing design.
Crafted not to impress — but to inspire.
Welcome to the art of living.
✨ Follow @sthaayi_design_lab for more dream-worthy designs!
#SthaayiDesignLab #LuxuryLiving #DreamHomeDesign #ModernVilla #ArchitecturalExcellence #PoolsidePerfection #BeyondBlueprints #FollowTheDesignDream #3097
STHAAYI DESIGN LAB
Architect
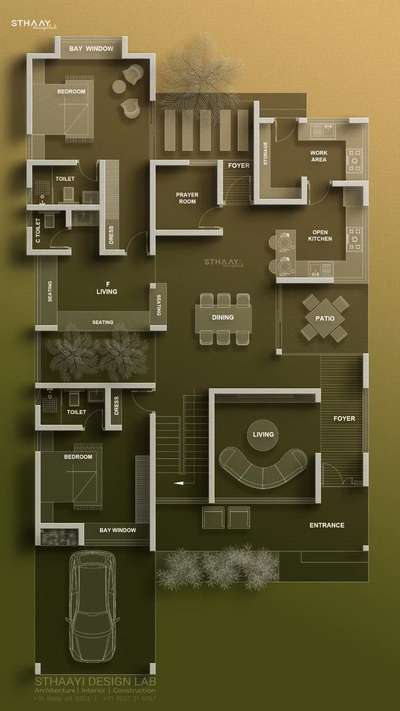
💫 Finally… Your Dream Plan is Here 🏡
From a serene prayer room to a modern open kitchen, a spacious living to a patio made for memories , every corner is crafted with comfort & elegance.
✨ Can you see yourself living here?
👉 Save this for your future home journey
👉 Share it with the one you’d build it with
✨ Follow @sthaayi_design_lab for more inspiring designs
#SthaayiDesignLab #KeralaArchitectures #DreamHomeDesign #LuxuryHomes #HousePlans #KeralaHomes #FutureHome #HomeGoals #ModernArchitecture #2172
STHAAYI DESIGN LAB
Architect
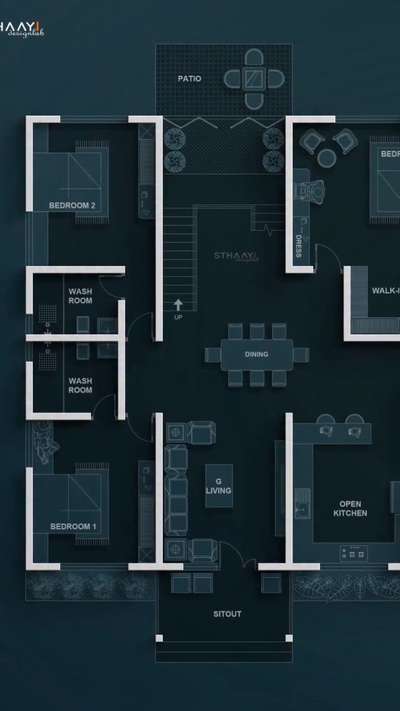
Experience the perfect blend of elegance and comfort with this stunning 4BHK Tropical Floor Plan designed for seamless indoor-outdoor living and timeless style. Elevate your home dreams with a layout that inspires relaxation and connection.
Follow @sthaayi_design_lab for more visionary spaces!
#Architecture #TropicalDesign #ModernHome #FloorPlan #HouseGoals #DesignLab #LuxuryLiving #ArchitecturalInspiration #HomeDesign #SthaayiDesignLab
STHAAYI DESIGN LAB
Architect
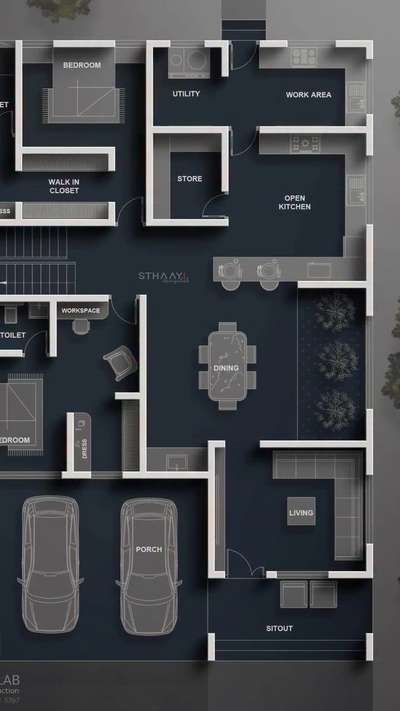
Your Dream Home Begins Here! ✨
A masterpiece of design where elegance meets functionality. Spacious living, smart layouts, and seamless flow, crafted to perfection!
Ready to bring this vision to life? Let's build your dream together!
Follow @sthaayi_design_lab for more stunning designs!
#DreamHome #LuxuryLiving #ArchitecturalDesign #ModernFloorPlan #HomeGoals #InteriorInspo #DesignMatters #KeralaHomes #trending #2245sqft
STHAAYI DESIGN LAB
Architect
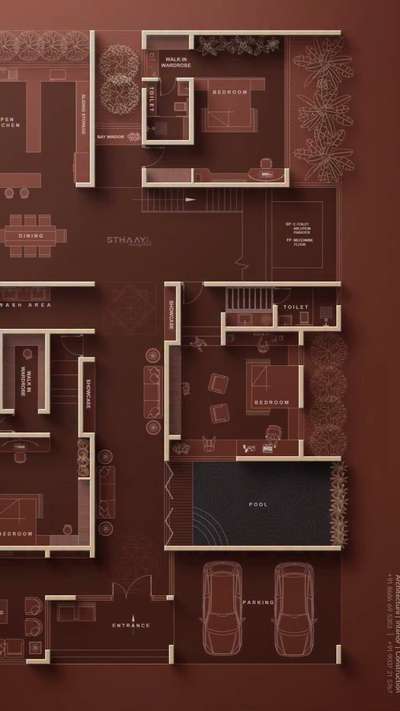
Unlock your dream lifestyle with this ultra-luxurious floor plan—where every corner is crafted for elegance, comfort & connection. ✨
📐 Designed to impress, built to inspire.
📍Follow @sthaayi_design_lab for more stunning floor plans and architectural brilliance!
Best home design | Luxury floor plan | Modern house layout | 3D home plan | Architectural masterpiece | Dream home plan
#LuxuryHomeDesign #BestFloorPlan #ModernArchitecture #DreamHome #3DHousePlan #ArchitecturalDesign #SthaayiDesignLab #HomeDesignExperts #4370
