
Projects
For Homeowners
For Professionals

STHAAYI DESIGN LAB
Architect | Kozhikode, Kerala
Kerala Contemporary Home plan with Exterior 4 BHK🏡✨
#HouseDesigns #modernhome #2555
11
0
More like this
Jamsheer K K
Architect
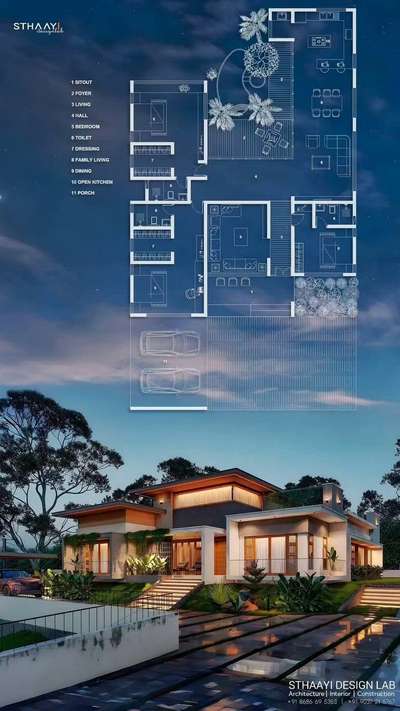
Kerala Contemporary Home Plan with Exterior 🏡 3BHK |
Follow 👉 @sthaayi_design_lab
STHAAYI DESIGN LAB
Architect
🏠 Beautiful Home 🏡 Floor Plan with Exterior details 👇Design :
@sthaayi_design_lab
4BHK HOME
.
.
.
.
.
.
.
.
.
.
.
.
#kerala #keralahomes #keralahomedesigns
#budgethomes #budgethome
#3bhk
#smallhome
#vanithaveedu #veedu #homeconcept #interiordesign #budgethomes #budgethome #designkerala #designerconcept #architecture #homes #homestyle #indiandesigner #indianarchitecture #india #reelsofkerala #reelsindia
STHAAYI DESIGN LAB
Architect
🏠 Budget home Floor Plan with Exterior details 👇Design :
@sthaayi_design_lab
4BHK HOME
AREA : 2149sq.ft
.
#kerala #keralahomes #keralahomedesigns
#budgethomes #budgethome
#3bhk
#smallhome
#vanithaveedu #veedu #homeconcept #interiordesign #budgethomes #budgethome #designkerala #designerconcept #architecture #homes #homestyle #indiandesigner #indianarchitecture #india #reelsofkerala #reelsindia
STHAAYI DESIGN LAB
Architect
Kerala Contemporary Home Plan 🏡 5BHK
Area : GF - 1848 sq.ft
Area : FF - 1069 sq.ft
Total : 2917 sq.ft
Ground Floor
● Lobby
● Sitout
● Foyer
● Guest Lounge
● Dining
● Family Living
● Patio
● Courtyard
● 1Master Bedroom attached with Dressing, Bay Window
● 2nd Bedroom attached with Dressing
● 1 Bedroom | C-toilet |
● Kitchen
● Store room
First Floor
● 1Master Bedroom Attached with Dressing and Bedroom Balcony , Bay Window
● 2nd Master Bedroom Attached with Dressing and Bay Window
● Hall
● Foyer
● Wide Balcony
● Open Terrace 1 Left For open Balcony Purpose
● Open Terrace 2 Back For Laundry purpose .
.
#Sthaayi_Design_lab #sthaayi
.
.
#floorplan | #architecture | #architecturaldesign | #housedesign | #buildingdesign | #designhouse | #designerhouse | #interiordesign | #construction | #newconstruction | #civilengineering | #realestate #kerala #budgethome #keralahomes
Jamsheer K K
Architect
Contemporary Home Plan and Exterior 🏡 | 4BHK |Area : 1818 sq.ft |
Design: @sthaayi_design_lab
Ground Floor
● Sitout
● Living
● Dining
● 1Master Bedroom attached
● 2nd Bedroom attached
● Kitchen
● Work area
● C-Toilet [out-door]
● Stair
● 3rd Bedroom attached
● 4th Bedroom attached
● Upper Living
● Balcony
.
.
.
#sthaayi_design_lab #sthaayi
#floorplan | #architecture | #architecturaldesign | #housedesign | #buildingdesign | #designhouse | #designerhouse | #interiordesign | #construction | #newconstruction | #civilengineering | #realestate #kerala #budgethome #keralahomes
STHAAYI DESIGN LAB
Architect
Kerala Contemporary Home Plan with Exterior 🏡 4BHK | Plot - 4Cent |
Area : GF - 1168 sq.ft
Area : FF - 860 sq.ft
Total : 2028 sq.ft
■ GROUND FLOOR ■
●Sitout
●Living
●2Bedroom ●1attached
●Dining
● Kitchen
● Work Area
● Porch
● C-toilet
■ FIRST FLOOR ■
●2Bedroom ●2attached
● Upper-Living
●Balcony
.
.
.
#sthaayi_design_lab
#sthaayi #homedecor #floorplan | #architecture | #architecturaldesign | #housedesign | #buildingdesign | #designhouse | #designerhouse | #interiordesign | #construction | #newconstruction | #civilengineering | #realestate #kerala #budgethome #keralahomes #2028
STHAAYI DESIGN LAB
Architect
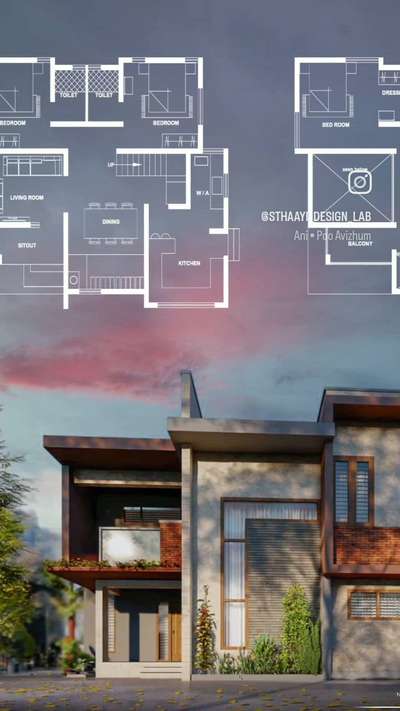
🏠 Beautiful Home 🏡 Floor Plan with Exterior details 👇Design :
@sthaayi_design_lab
4BHK HOME
.
.
.
.
.
.
.
.
.
.
.
.
#kerala #keralahomes #keralahomedesigns
#budgethomes #budgethome
#3bhk
#smallhome
#vanithaveedu #veedu #homeconcept #interiordesign #budgethomes #budgethome #designkerala #designerconcept #architecture #homes #homestyle #indiandesigner #indianarchitecture #india #reelsofkerala #reelsindia #2087
Jamsheer K K
Architect
🏠 Beautiful home Floor Plan with Exterior details 👇Design :
@sthaayi_design_lab
4BHK HOME
AREA : 2465sq.ft
.
#kerala #keralahomes #keralahomedesigns
#budgethomes #budgethome
#3bhk
#smallhome
#vanithaveedu #veedu #homeconcept #interiordesign #budgethomes #budgethome #designkerala #designerconcept #architecture #homes #homestyle #indiandesigner #indianarchitecture #india #reelsofkerala #reelsindia
Jamsheer K K
Architect
Kerala Contemporary Home Plan 🏡 5BHK
Area : GF - 1848 sq.ft
Area : FF - 1069 sq.ft
Total : 2917 sq.ft
Ground Floor
● Lobby
● Sitout
● Foyer
● Guest Lounge
● Dining
● Family Living
● Patio
● Courtyard
● 1Master Bedroom attached with Dressing, Bay Window
● 2nd Bedroom attached with Dressing
● 1 Bedroom | C-toilet |
● Kitchen
● Store room
First Floor
● 1Master Bedroom Attached with Dressing and Bedroom Balcony , Bay Window
● 2nd Master Bedroom Attached with Dressing and Bay Window
● Hall
● Foyer
● Wide Balcony
● Open Terrace 1 Left For open Balcony Purpose
● Open Terrace 2 Back For Laundry purpose .
.
#Sthaayi_Design_lab #sthaayi
.
.
#floorplan | #architecture | #architecturaldesign | #housedesign | #buildingdesign | #designhouse | #designerhouse | #interiordesign | #construction | #newconstruction | #civilengineering | #realestate #kerala #budgethome #keralahomes
STHAAYI DESIGN LAB
Architect
Contemporary Home Plan and Exterior 🏡 | 4BHK |Area : 1818 sq.ft |
Design: @sthaayi_design_lab
Ground Floor
● Sitout
● Living
● Dining
● 1Master Bedroom attached
● 2nd Bedroom attached
● Kitchen
● Work area
● C-Toilet [out-door]
● Stair
● 3rd Bedroom attached
● 4th Bedroom attached
● Upper Living
● Balcony
.
.
.
#sthaayi_design_lab #sthaayi
#floorplan | #architecture | #architecturaldesign | #housedesign | #buildingdesign | #designhouse |
Jamsheer K K
Architect
Kerala Contemporary Home Plan with Exterior 🏡 4BHK | Plot - 4Cent |
Area : GF - 1168 sq.ft
Area : FF - 860 sq.ft
Total : 2028 sq.ft
■ GROUND FLOOR ■
●Sitout
●Living
●2Bedroom ●1attached
●Dining
● Kitchen
● Work Area
● Porch
● C-toilet
■ FIRST FLOOR ■
●2Bedroom ●2attached
● Upper-Living
●Balcony
.
.
.
#sthaayi_design_lab
#sthaayi #homedecor #floorplan | #architecture | #architecturaldesign | #housedesign | #buildingdesign | #designhouse | #designerhouse | #interiordesign | #construction | #newconstruction | #civilengineering | #realestate #kerala #budgethome #keralahomes #2028
Tectonic space developers
Architect
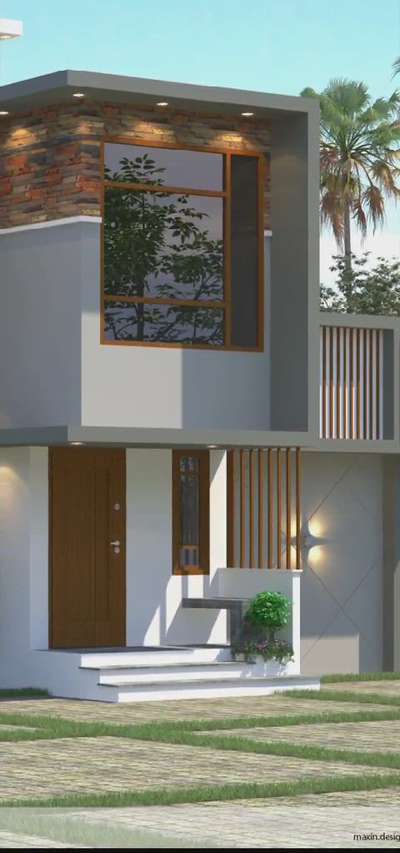
4 BHK 🏡 DESIGN AT PENGATTIRI
ground floor : 536.00 SQFT
first floor : 378.00 SQFT
For plan and 3D : 8606649425
STHAAYI DESIGN LAB
Architect
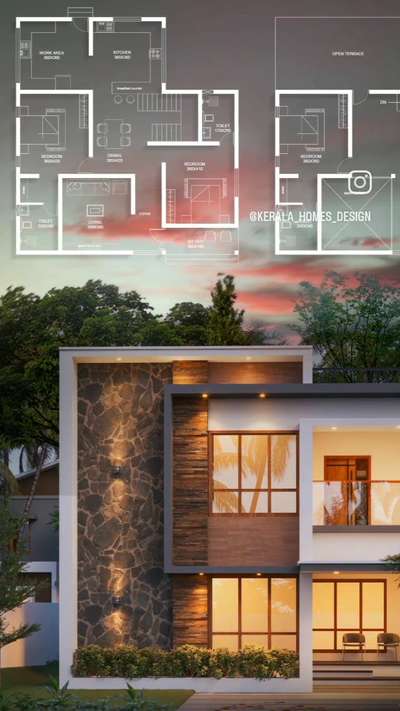
🏠 Beautiful home Floor Plan with Exterior details 👇Design :
@sthaayi_design_lab
4BHK HOME
AREA : 2465sq.ft
.
#kerala #keralahomes #keralahomedesigns
#budgethomes #budgethome
#3bhk
#smallhome
#vanithaveedu #veedu #homeconcept #interiordesign #budgethomes #budgethome #designkerala #designerconcept #architecture #homes #homestyle #indiandesigner #indianarchitecture #india #reelsofkerala #reelsindia
STHAAYI DESIGN LAB
Architect
Kerala Contemporary Home Plan 🏡 5BHK @sthaayi_design_lab
Area : GF - 1848 sq.ft
Area : FF - 1069 sq.ft
Total : 2917 sq.ft
Ground Floor
● Lobby
● Sitout
● Foyer
● Guest Lounge
● Dining
● Family Living
● Patio
● Courtyard
● 1Master Bedroom attached with Dressing, Bay Window
● 2nd Bedroom attached with Dressing
● 1 Bedroom | C-toilet |
● Kitchen
● Store room
First Floor
● 1Master Bedroom Attached with Dressing and Bedroom Balcony , Bay Window
● 2nd Master Bedroom Attached with Dressing and Bay Window
● Hall
● Foyer
● Wide Balcony
● Open Terrace 1 Left For open Balcony Purpose
● Open Terrace 2 Back For Laundry purpose .
@sthaayi_design_lab
#Sthaayi_Design_lab #sthaayi
.
.
#floorplan | #architecture | #architecturaldesign | #housedesign | #buildingdesign | #designhouse | #designerhouse | #interiordesign | #construction | #newconstruction | #civilengineering | #realestate #kerala #budgethome #keralahomes
Fazil sthaayi
3D & CAD
Contemporary Home Plan 🏡 4 B H K
Design: @sthaayi_design_lab
Ground Floor
● Sitout
● Living
● Dining
● Courtyard
● 1Master Bedroom attached
● 2nd Bedroom attached
● Kitchen
● Work area
First Floor
● 1Master Bedroom attached with Dressing
● 2nd Bedroom attached
● Upper Living
● Balcony
● Open Terrace
.
.
.
#sthaayi_design_lab #sthaayi
#floorplan | #architecture | #architecturaldesign | #housedesign | #buildingdesign | #designhouse | #designerhouse | #interiordesign | #construction | #newconstruction | #civilengineering | #realestate #kerala #budgethome #keralahomes
Jamsheer K K
Architect
Kerala Contemporary Home Plan with Exterior 🏡 3BHK |
Follow 👉 @sthaayi_design_lab
This architectural masterpiece exudes a perfect blend of modern design and serene living. The spacious layout integrates open and closed spaces seamlessly, offering functionality and aesthetics. The exterior features clean lines, earthy tones, and lush landscaping, enhancing its connection to nature. A well-illuminated entrance invites you into a home that prioritizes comfort and elegance.
The sit-out and foyer create a welcoming ambiance, while the living and dining areas ensure open, airy spaces for relaxation and gatherings. The design incorporates an open kitchen concept for modern convenience. Bedrooms are strategically placed for privacy, complemented by functional dressing and toilet areas. Large windows provide ample natural light and ventilation throughout. The landscaped garden adds a refreshing touch of greenery to the surroundings. This home is designed for those who value style, practica
Bcords Engineering
Civil Engineer
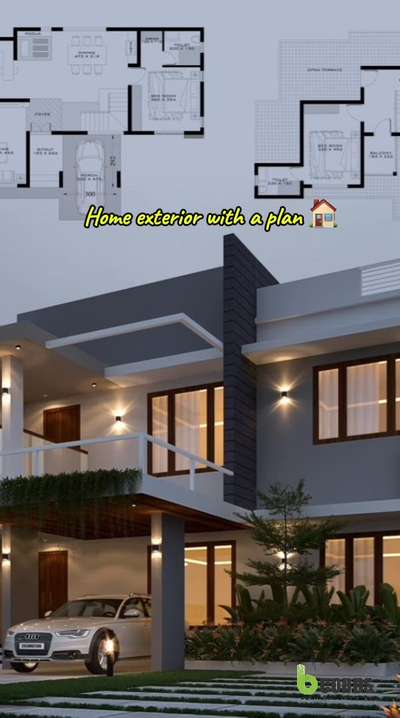
plan with exterior 🏠🏡
#extirior #FloorPlans #HouseDesigns #HomeAutomation #ElevationHome #HomeDecor #SmallHomePlans #HouseDesigns #Architect #architecturedesigns #Architectural&Interior #Architectural&Interior #architecturedaily #architectureldesigns #best_architect #architecturedesigns #Architect #LUXURY_INTERIOR #luxuryexteriors #architectureldesigns #architecturekerala #kerala_architecture #Kannur #working@kannur #working@kannur #kannurinterior #kannurhomes #Architectural&Interior #best_architect #architectsinkerala #architecturedesign #architact #
STHAAYI DESIGN LAB
Architect
🏠 Beautiful home Floor Plan with Exterior details 👇Design :
@sthaayi_design_lab
4BHK HOME
AREA : 2465sq.ft
.
#kerala #keralahomes #keralahomedesigns
#budgethomes #budgethome
#3bhk
#smallhome
#vanithaveedu #veedu #homeconcept #interiordesign #budgethomes #budgethome #designkerala #designerconcept #architecture #homes #homestyle #indiandesigner #indianarchitecture #india #reelsofkerala #reelsindia
Jamsheer K K
Architect
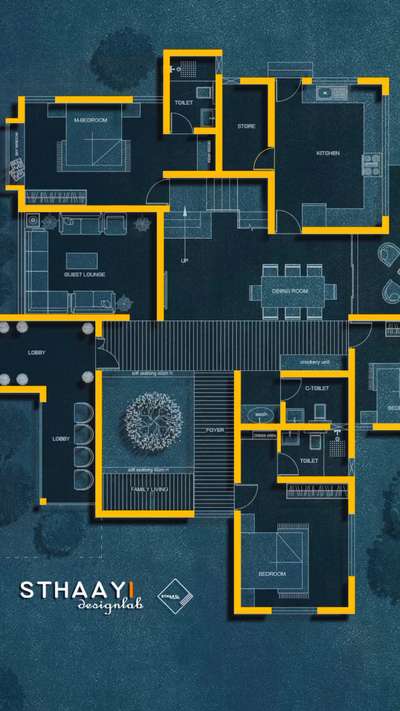
Kerala Contemporary Home Plan 🏡 5BHK @sthaayi_design_lab
Area : GF - 1848 sq.ft
Area : FF - 1069 sq.ft
Total : 2917 sq.ft
Ground Floor
● Lobby
● Sitout
● Foyer
● Guest Lounge
● Dining
● Family Living
● Patio
● Courtyard
● 1Master Bedroom attached with Dressing, Bay Window
● 2nd Bedroom attached with Dressing
● 1 Bedroom | C-toilet |
● Kitchen
● Store room
First Floor
● 1Master Bedroom Attached with Dressing and Bedroom Balcony , Bay Window
● 2nd Master Bedroom Attached with Dressing and Bay Window
● Hall
● Foyer
● Wide Balcony
● Open Terrace 1 Left For open Balcony Purpose
● Open Terrace 2 Back For Laundry purpose .
@sthaayi_design_lab
#Sthaayi_Design_lab #sthaayi
.
.
#floorplan | #architecture | #architecturaldesign | #housedesign | #buildingdesign | #designhouse | #designerhouse | #interiordesign | #construction | #newconstruction | #civilengineering | #realestate #kerala #budgethome #keralahomes
Jamsheer K K
Architect
*4Cent 4BHK Home plan. with Living, Dining, open kitchen, staircase.*
#sthaayi_design_lab #sthaayi
#4centPlot #4cent #2BHKHouse #2bhk #2BHKPlans #2bhkhome #modernarchitect #architecturedesigns #kerala_architecture #homeplan #SingleFloorHouse #1story #OpenKitchnen #architecturelplaning. #4bhk #4BHKPlans #4BHKHouse #4bhkresidence
