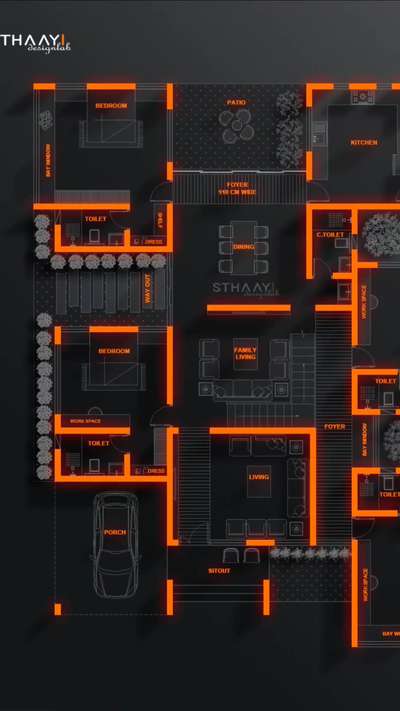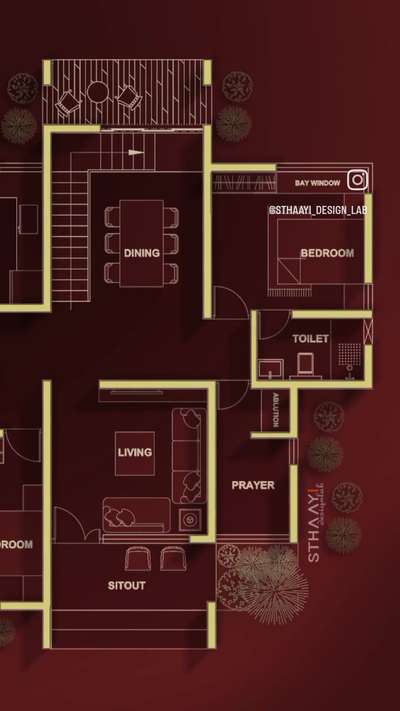
Projects
For Homeowners
For Professionals

STHAAYI DESIGN LAB
Architect | Kozhikode, Kerala
Elegant Home Plan 🏡 4BHK | SINGLE STORY |
Follow @sthaayi_design_lab
.
.
.
#sthaayi_design_lab #sthaayi
#floorplan | #architecture | #architecturaldesign | #housedesign | #buildingdesign | #designhouse | #designerhouse | #interiordesign | #construction | #newconstruction | #civilengineering | #realestate #kerala #budgethome #keralahomes #2431
4
0
More like this
Jamsheer K K
Architect
STORY |
Follow @sthaayi_design_lab
.
.
.
#sthaayi_design_lab #sthaayi
#floorplan | #architecture | #architecturaldesign | #housedesign | #buildingdesign | #designhouse | #designerhouse | #interiordesign | #construction | #newconstruction | #civilengineering | #realestate #kerala #budgethome #keralahomes #2431
Jamsheer K K
Architect
Modern Home Plan 🏡 4BHK | SINGLE STORY |
Design: @sthaayi_design_lab
Ground Floor
● Sitout
● Living
● Foyer
● 1Bedroom with Bay Window,Dressing, Work Space,
● Dining
● Stair room (wash area)
● 2nd Bedroom attachedwith ,Dressing
● Patio
● C-Toilet (indoor)
●Courtyard
● 3rd Bedroom attached with Dressing,
● 4th Bedroom attached with Dressing,
● Kitchen
● Work-Area
.
.
.
#sthaayi_design_lab #sthaayi
#floorplan | #architecture | #architecturaldesign | #housedesign | #buildingdesign | #designhouse | #designerhouse | #interiordesign | #construction | #newconstruction | #civilengineering | #realestate #kerala #budgethome #keralahomes #2173
STHAAYI DESIGN LAB
Architect
Beautiful Kerala Budget Home Plan 🏡 | 4BHK | Details 👇👇
GF - 1069 sq.ft
FF - 950 sq.ft
TOTAL - 2019
Design: @sthaayi_design_lab
Ground Floor
● Sitout
● Living
● Dining
● 1Bedroom attached
● 2nd Bedroom attached
● Kitchen
● Work area
● Stair
First Floor
● 3rd Bedroom attached
● 4th Bedroom attached +Dressing
● Upper Living
● Balcony
.
.
.
#sthaayi_design_lab #sthaayi
#floorplan | #architecture | #architecturaldesign | #housedesign | #buildingdesign | #designhouse | #designerhouse | #interiordesign | #construction | #newconstruction | #civilengineering | #realestate #kerala #budgethome #keralahomes
STHAAYI DESIGN LAB
Architect
𝗕𝗨𝗗𝗚𝗘𝗧 𝗛𝗢𝗠𝗘 𝗠𝗜𝗡𝗜𝗠𝗔𝗟 𝗣𝗟𝗔𝗡 🏡 𝟯𝗕𝗛𝗞 | 𝗦𝗜𝗡𝗚𝗟𝗘 𝗦𝗧𝗢𝗥𝗬 | Design: @sthaayi_design_lab
Area : 1318sq.ft
𝙂𝙧𝙤𝙪𝙣𝙙 𝙁𝙡𝙤𝙤𝙧
● 𝑺𝒊𝒕𝒐𝒖𝒕
● 𝑳𝒊𝒗𝒊𝒏𝒈
● 𝑫𝒊𝒏𝒊𝒏𝒈
● 1𝒔𝒕 𝑩𝒆𝒅𝒓𝒐𝒐𝒎 𝒂𝒕𝒕𝒂𝒄𝒉𝒆𝒅
● 2𝒏𝒅 𝑩𝒆𝒅𝒓𝒐𝒐𝒎 𝒂𝒕𝒕𝒂𝒄𝒉𝒆𝒅
● 3𝒓𝒅 𝑩𝒆𝒅𝒓𝒐𝒐𝒎
● 𝑲𝒊𝒕𝒄𝒉𝒆𝒏
● C-toilet
.
.
#sthaayi_design_lab #sthaayi
#floorplan | #architecture | #architecturaldesign | #housedesign | #buildingdesign | #designhouse | #designerhouse | #interiordesign | #construction | #newconstruction | #civilengineering | #realestate #kerala #budgethome #keralahomes #1318
Jamsheer K K
Architect
Budget Home Plan 🏡 4BHK | DOUBLE STORY
GROUND FLOOR
● Sitout
● Living
● Dining
● 1 Bedroom attached
● 2nd Bedroom attached
● Kitchen
● Porch
FIRST FLOOR
● 3rd Bedroom
attached
● 4th Bedroom attached
● BALCONY
.
.
.
#sthaayi_design_lab #sthaayi
#floorplan | #architecture | #architecturaldesign | #housedesign | #buildingdesign | #designhouse | #designerhouse | #interiordesign | #construction | #newconstruction | #civilengineering | #realestate #kerala #budgethome #keralahomes #1485 # 30L
STHAAYI DESIGN LAB
Architect

Elegant Home Plan 🏡 4BHK | SINGLE STORY |
Follow @sthaayi_design_lab
.
.
.
#sthaayi_design_lab #sthaayi
#floorplan | #architecture | #architecturaldesign | #housedesign | #buildingdesign | #designhouse | #designerhouse | #interiordesign | #construction | #newconstruction | #civilengineering | #realestate #kerala #budgethome #keralahomes #2431
STHAAYI DESIGN LAB
Architect
Modern Home Plan 🏡 4BHK | SINGLE STORY |
Design: @sthaayi_design_lab
Ground Floor
● Sitout
● Living
● Foyer
● 1Bedroom with Bay Window,Dressing, Work Space,
● Dining
● Stair room (wash area)
● 2nd Bedroom attachedwith ,Dressing
● Patio
● C-Toilet (indoor)
●Courtyard
● 3rd Bedroom attached with Dressing,
● 4th Bedroom attached with Dressing,
● Kitchen
● Work-Area
.
.
.
#sthaayi_design_lab #sthaayi
#floorplan | #architecture | #architecturaldesign | #housedesign | #buildingdesign | #designhouse | #designerhouse | #interiordesign | #construction | #newconstruction | #civilengineering | #realestate #kerala #budgethome #keralahomes #2173
Jamsheer K K
Architect
Kerala Budget Home Plan 🏡 3BHK | SINGLE STORY |Details 👇
Design: @sthaayi_design_lab
Ground Floor
● Sitout
● Living
● Dining
● Patio
● 1Bedroom attached
● 2nd Bedroom attached with Dressing
● 3rd Bedroom attached with Dressing ,Patio
● Kitchen
● Utility
.
.
.
#sthaayi_design_lab #sthaayi
#floorplan | #architecture | #architecturaldesign | #housedesign | #buildingdesign | #designhouse | #designerhouse | #interiordesign | #construction | #newconstruction | #civilengineering | #realestate #kerala #budgethome #keralahomes #1649
Fazil sthaayi
3D & CAD
Beautiful Kerala Budget Home Plan 🏡 2BHK | SINGLE STORY |
Design: @sthaayi_design_lab
Ground Floor
● Sitout
● Living
● Dining
● Patio
● 1Bedroom attached with Dressing
● 2nd Bedroom attached
● Kitchen
.
.
.
#sthaayi_design_lab #sthaayi
#floorplan | #architecture | #architecturaldesign | #housedesign | #buildingdesign | #designhouse | #designerhouse | #interiordesign | #construction | #newconstruction | #civilengineering | #realestate #kerala #budgethome #keralahomes #865
Jamsheer K K
Architect
Modern Home Plan 🏡 4BHK | SINGLE STORY | Area : 𝟐𝟑𝟗𝟗 𝐬𝐪.𝐟𝐭 |
Ground Floor
● Sitout
● Foyer
● Living
● Dining
● Family Living
● Patio
● 1 Bedroom attached
● 2nd Bedroom attached
with Dressing
● 3rd Bedroom
attachedwith Dressing
● 4th Bedroom attached
● Open - Kitchen
● Kitchen
.
.
.
#sthaayi_design_lab #sthaayi
#floorplan | #architecture | #architecturaldesign | #housedesign | #buildingdesign | #designhouse | #designerhouse | #interiordesign | #construction | #newconstruction | #civilengineering | #realestate #kerala #budgethome #keralahomes #2399
STHAAYI DESIGN LAB
Architect
Kerala Budget Home Plan 🏡 2BHK | SINGLE STORY |
Area : GF - 1231 sq.ft | Design: @sthaayi_design_lab
.
#sthaayi_design_lab #sthaayi
#floorplan | #architecture | #architecturaldesign | #housedesign | #buildingdesign | #designhouse | #designerhouse | #interiordesign | #construction | #newconstruction | #civilengineering | #realestate #kerala #budgethome #keralahomes
STHAAYI DESIGN LAB
Architect
𝗕𝗨𝗗𝗚𝗘𝗧 𝗛𝗢𝗠𝗘 𝗠𝗜𝗡𝗜𝗠𝗔𝗟 𝗣𝗟𝗔𝗡 🏡 𝟯𝗕𝗛𝗞 | 𝗦𝗜𝗡𝗚𝗟𝗘 𝗦𝗧𝗢𝗥𝗬 | Design: @sthaayi_design_lab
Area : 1345sq.ft
𝙂𝙧𝙤𝙪𝙣𝙙 𝙁𝙡𝙤𝙤𝙧
● 𝑺𝒊𝒕𝒐𝒖𝒕
● 𝑳𝒊𝒗𝒊𝒏𝒈
● 𝑫𝒊𝒏𝒊𝒏𝒈
● 1𝒔𝒕 𝑩𝒆𝒅𝒓𝒐𝒐𝒎 𝒂𝒕𝒕𝒂𝒄𝒉𝒆𝒅
● 2𝒏𝒅 𝑩𝒆𝒅𝒓𝒐𝒐𝒎 𝒂𝒕𝒕𝒂𝒄𝒉𝒆𝒅
● 3𝒓𝒅 𝑩𝒆𝒅𝒓𝒐𝒐𝒎
● 𝑲𝒊𝒕𝒄𝒉𝒆𝒏
● C-toilet
.
.
#sthaayi_design_lab #sthaayi
#floorplan | #architecture | #architecturaldesign | #housedesign | #buildingdesign | #designhouse | #designerhouse | #interiordesign | #construction | #newconstruction | #civilengineering | #realestate #kerala #budgethome #keralahomes #1345
STHAAYI DESIGN LAB
Architect
Kerala Budget Home Plan 🏡 3BHK | SINGLE STORY |Details 👇
Design: @sthaayi_design_lab
Ground Floor
● Sitout
● Living
● Dining
● Patio
● 1Bedroom attached
● 2nd Bedroom attached with Dressing
● 3rd Bedroom attached with Dressing ,Patio
● Kitchen
● Utility
.
.
.
#sthaayi_design_lab #sthaayi
#floorplan | #architecture | #architecturaldesign | #housedesign | #buildingdesign | #designhouse | #designerhouse | #interiordesign | #construction | #newconstruction | #civilengineering | #realestate #kerala #budgethome #keralahomes #1649
STHAAYI DESIGN LAB
Architect
Budget Home Plan 🏡 4BHK | DOUBLE STORY |
Design: @sthaayi_design_lab
GROUND FLOOR
● Sitout
● Living
● F - Living
● Dining
● 1 Bedroom attached
● 2nd Bedroom attached
● Kitchen
FIRST FLOOR
● 3rd Bedroom
attached
● 4th Bedroom attached
● U-LIVING
● BALCONY
.
.
.
#sthaayi_design_lab #sthaayi
#floorplan | #architecture | #architecturaldesign | #housedesign | #buildingdesign | #designhouse | #designerhouse | #interiordesign | #construction | #newconstruction | #civilengineering | #realestate #kerala #budgethome #keralahomes #1660
STHAAYI DESIGN LAB
Architect

Kerala Budget Home Plan 🏡 2BHK | SINGLE STORY |
Area : GF - 1231 sq.ft | Design: @sthaayi_design_lab
.
#sthaayi_design_lab #sthaayi
#floorplan | #architecture | #architecturaldesign | #housedesign | #buildingdesign | #designhouse | #designerhouse | #interiordesign | #construction | #newconstruction | #civilengineering | #realestate #kerala #budgethome #keralahomes
Fazil sthaayi
3D & CAD
Modern Home Plan 🏡 4BHK | SINGLE STORY |
Design: @sthaayi_design_lab
Ground Floor
● Sitout
● Living
● Foyer
● 1Bedroom with Bay Window,Dressing, Work Space,
● Dining
● Stair room (wash area)
● 2nd Bedroom attachedwith ,Dressing
● Patio
● C-Toilet (indoor)
●Courtyard
● 3rd Bedroom attached with Dressing,
● 4th Bedroom attached with Dressing,
● Kitchen
● Work-Area
.
.
.
#sthaayi_design_lab #sthaayi
#floorplan | #architecture | #architecturaldesign | #housedesign | #buildingdesign | #designhouse | #designerhouse | #interiordesign | #construction | #newconstruction | #civilengineering | #realestate #kerala #budgethome #keralahomes #2173
Jamsheer K K
Architect
Budget Home Plan 🏡 4BHK | DOUBLE STORY |
GROUND FLOOR
● Sitout
● Living
● F - Living
● Dining
● 1 Bedroom attached
● 2nd Bedroom attached
● Kitchen
FIRST FLOOR
● 3rd Bedroom
attached
● 4th Bedroom attached
● U-LIVING
● BALCONY
.
.
.
#sthaayi_design_lab #sthaayi
#floorplan | #architecture | #architecturaldesign | #housedesign | #buildingdesign | #designhouse | #designerhouse | #interiordesign | #construction | #newconstruction | #civilengineering | #realestate #kerala #budgethome #keralahomes #1660
Jamsheer K K
Architect
Beautiful Kerala Budget Home Plan 🏡 2BHK | SINGLE STORY |
Design: @sthaayi_design_lab
Ground Floor
● Sitout
● Living
● Dining
● Patio
● Foyer
● 1Bedroom attached with Dressing
● 2nd Bedroom attached
● Kitchen
● Verandah
● Porch
.
.
.
#sthaayi_design_lab #sthaayi
#floorplan | #architecture | #architecturaldesign | #housedesign | #buildingdesign | #designhouse | #designerhouse | #interiordesign | #construction | #newconstruction | #civilengineering | #realestate #kerala #budgethome #keralahomes #865
Fazil sthaayi
3D & CAD
Modern Home Plan 🏡 4BHK | SINGLE STORY | Design: @sthaayi_design_lab | Area : 𝟐𝟑𝟗𝟗 𝐬𝐪.𝐟𝐭 |
Ground Floor
● Sitout
● Foyer
● Living
● Dining
● Family Living
● Patio
● 1 Bedroom attached
● 2nd Bedroom attached
with Dressing
● 3rd Bedroom
attachedwith Dressing
● 4th Bedroom attached
● Open - Kitchen
● Kitchen
.
.
.
#sthaayi_design_lab #sthaayi
#floorplan | #architecture | #architecturaldesign | #housedesign | #buildingdesign | #designhouse | #designerhouse | #interiordesign | #construction | #newconstruction | #civilengineering | #realestate #kerala #budgethome #keralahomes #2399
Fazil sthaayi
3D & CAD
Elegant Budget Home Plan 🏡 2BHK | SINGLE STORY |
Design: @sthaayi_design_lab
Ground Floor
● Sitout
● Living
● Dining
● Patio
● Foyer
● 1Bedroom attached with Dressing
● 2nd Bedroom attached
● Kitchen
● Verandah
● Porch
.
.
.
#sthaayi_design_lab #sthaayi
#floorplan | #architecture | #architecturaldesign | #housedesign | #buildingdesign | #designhouse | #designerhouse | #interiordesign | #construction | #newconstruction | #civilengineering | #realestate #kerala #budgethome #keralahomes
