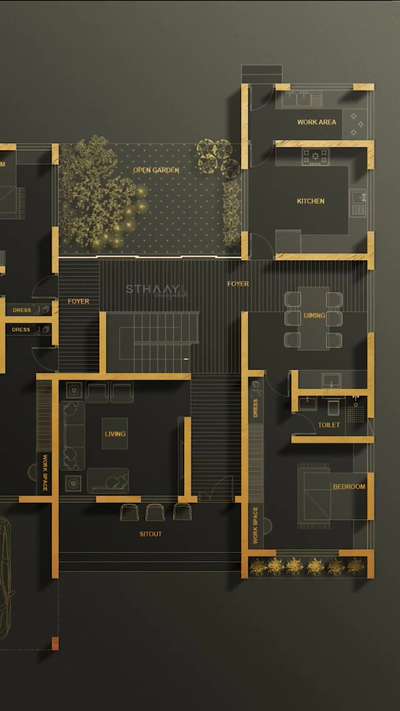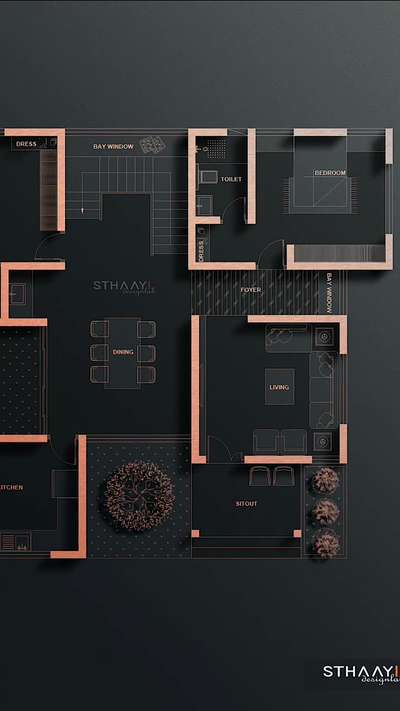
Projects
For Homeowners
For Professionals

STHAAYI DESIGN LAB
Architect | Kozhikode, Kerala
Budget Home 🏡 Minimal Plan 🏕 2BHK 🏡 Follow more 👉 @sthaayi_design_lab
Area : 1291sq.ft
Design:@sthaayi_design_lab
Follow more 👉 @sthaayi_design_lab
Follow more 👉 @sthaayi_design_lab
Follow more 👉 @sthaayi_design_lab
.
.
.
.
.
#keralahomes
#keralahomedesign
#keralaarchitecture
#repost
#house
#keralaarchitecture
#viralhomes
#trendingaudio
7
0
More like this
STHAAYI DESIGN LAB
Architect
Budget Home 🏡 Minimal Plan 🏕 2BHK 🏡 Follow more 👉 @sthaayi_design_lab
Design:@sthaayi_design_lab
Follow more 👉 @sthaayi_design_lab
Follow more 👉 @sthaayi_design_lab
Follow more 👉 @sthaayi_design_lab
.
.
.
.
.
#keralahomes
#keralahomedesign
#keralaarchitecture
#repost
#house
#keralaarchitecture
#viralhomes
#trendingaudio
STHAAYI DESIGN LAB
Architect

Budget Home 🏡 Minimal Plan 🏕 3BHK 🏡 Follow more 👉 @sthaayi_design_lab
Design:@sthaayi_design_lab
Follow more 👉 @sthaayi_design_lab
Follow more 👉 @sthaayi_design_lab
Follow more 👉 @sthaayi_design_lab
.
.
.
.
.
#keralahomes
#keralahomedesign
#keralaarchitecture
#repost
#house
#keralaarchitecture
#viralhomes
#trendingaudio #1825
Jamsheer K K
Architect
Budget Home 🏡 Minimal Plan 🏕 3BHK 🏡 Area : 1175
Follow more 👉 @sthaayi_design_lab
Design:@sthaayi_design_lab
.
.
Follow more 👉 @sthaayi_design_lab
Follow more 👉 @sthaayi_design_lab
Follow more 👉 @sthaayi_design_lab
.
.
.
.
.
.
.
.
#archidesignhome
#arcitecturevizualization
#architecture
#3dvisualization #3dhomedesign
#vray
#keralahomes
#keralahomedesign
#viralhomes
#homelove
#keralahouse
#keralahome3delevation
#keralaviral
#viralhomes
STHAAYI DESIGN LAB
Architect
Budget Home 🏡 Minimal Plan 🏕 2BHK 🏡 Follow more 👉 @sthaayi_design_lab
Design:@sthaayi_design_lab
Follow more 👉 @sthaayi_design_lab
Follow more 👉 @sthaayi_design_lab
Follow more 👉 @sthaayi_design_lab
.
.
.
.
.
#keralahomes
#keralahomedesign
#keralaarchitecture
#repost
#house
#keralaarchitecture
#viralhomes
#trendingaudio #1298
STHAAYI DESIGN LAB
Architect
Budget Home 🏡 Minimal Plan 🏕 2BHK 🏡 Follow more 👉 @sthaayi_design_lab
Design:@sthaayi_design_lab
Area : 1140sq.ft
ᴡʜᴀᴛꜱᴀᴩᴩ ꜰᴏʀ ᴅɪᴍᴇɴꜱɪᴏɴ ᴩʟᴀɴ : +919037 21 5767
.
.
Follow more 👉 @sthaayi_design_lab
Follow more 👉 @sthaayi_design_lab
Follow more 👉 @sthaayi_design_lab
.
.
.
.
.
.
.
Budget: 22L
.
#archidesignhome
#arcitecturevizualization
#architecture
#3dvisualization #3dhomedesign
#vray
#keralahomes
#keralahomedesign
#viralhomes
#homelove
#keralahouse
#keralahome3delevation
#keralaviral
#viralhomes
STHAAYI DESIGN LAB
Architect
Budget Home 🏡 Minimal Plan 🏕 2BHK 🏡 Follow more 👉 @sthaayi_design_lab
.
.
.
.
#keralahome #kerala #interiordesign #architecture #keralahomes #keralainteriordesign #keralahomedesign #keralahomedesigns #keralahousedesign #keralahouses #architect #home #3ddesign #homedesignideas #homeelevation #online3d #keralahouse #dreamhome #keralaveedu #exteriordesigns #architectural #contemporaryhomedesign #keralahomeplaners #keralaarchidesign#budgethome #3dhomeelevation #residence #keralahouse#architects #keralaarchitecture #1420
Jamsheer K K
Architect
Budget Home 🏡 Minimal Plan 🏕 3BHK 🏡
Design:@sthaayi_design_lab
.
.
#archidesignhome
#arcitecturevizualization
#architecture
#3dvisualization #3dhomedesign
#vray
#keralahomes
#keralahomedesign
#viralhomes
#homelove
#keralahouse
#keralahome3delevation
#keralaviral
#viralhomes
STHAAYI DESIGN LAB
Architect
Beautiful 1781sq.ft Budget Home plan 🏠🏡4BHK 🏕 plot : 4.7cent 🏠 Design: @sthaayi_design_lab
⚡️Support ⚡️Like 👍 Share ⚡️ Save 🔰
Follow 👉 👉: @sthaayi_design_lab
■ GROUND FLOOR ■
●Sitout
●Living
●Hall
●2Bedroom ●2attached
●Dining
●Kitchen
●Work-Area
■ FIRST FLOOR ■
●2Bedroom ●2attached
●U-Living
●Balcony
.
.
.
.
#khd #keralahomedesigns
#keralahomedesign #architecturekerala #keralaarchitecture #renovation #keralahomes #interior #interiorkerala #homedecor #landscapekerala #archdaily #homedesigns #elevation #homedesign #kerala #keralahome #thiruvanathpuram #kochi #interior #homedesign #arch #designkerala #archlife #godsowncountry #interiordesign #architect #builder #budgethome #homedecor #elevation #plan #1781
Jamsheer K K
Architect
Kerala home 🏡 Minimal Plan 🏕 3BHK 🏡 Follow more 👉 @sthaayi_design_lab
Design:@sthaayi_design_lab
Follow more 👉 @sthaayi_design_lab
Follow more 👉 @sthaayi_design_lab
Follow more 👉 @sthaayi_design_lab
.
.
.
.
.
#keralahomes
#keralahomedesign
#keralaarchitecture
#repost
#house
#keralaarchitecture
#viralhomes
#trendingaudio 1769
Jamsheer K K
Architect
Budget Home 🏡 Minimal Plan 🏕 2BHK 🏡 Follow more 👉 @sthaayi_design_lab
Design:@sthaayi_design_lab
Area : 1140sq.ft
ᴡʜᴀᴛꜱᴀᴩᴩ ꜰᴏʀ ᴅɪᴍᴇɴꜱɪᴏɴ ᴩʟᴀɴ : +919037 21 5767
.
.
Follow more 👉 @sthaayi_design_lab
Follow more 👉 @sthaayi_design_lab
Follow more 👉 @sthaayi_design_lab
.
.
.
.
.
.
.
Budget: 22L
.
#archidesignhome
#arcitecturevizualization
#architecture
#3dvisualization #3dhomedesign
#vray
#keralahomes
#keralahomedesign
#viralhomes
#homelove
#keralahouse
#keralahome3delevation
#keralaviral
#viralhomes
STHAAYI DESIGN LAB
Architect
➡️ Budget Home 🏡 Exterior with plan 🏕 3BHK 🏡 Follow more 👉 @sthaayi_design_lab
Design:@sthaayi_design_lab
.
.
Follow more 👉 @sthaayi_design_lab
Follow more 👉 @sthaayi_design_lab
Follow more 👉 @sthaayi_design_lab
.
.
.
.
.
.
.
.
#archidesignhome
#arcitecturevizualization
#architecture
#3dvisualization #3dhomedesign
#vray
#keralahomes
#keralahomedesign
#viralhomes
#homelove
#keralahouse
#keralahome3delevation
#keralaviral
#viralhomes
Jamsheer K K
Architect
Dream big, spend smart! Explore this stunning 3BHK budget home floor plan, designed for comfort and affordability.
Design: @sthaayi_design_lab
Follow more 👉 @sthaayi_design_lab
.
.
.
.
.
.
#sthaayi #sthaayi_design_lab #3BHKFloorPlan #BudgetHome #HomeDesign #Architecture #AffordableLiving #3BHK #BudgetHome #HomeDesign #Architecture #FloorPlan #AffordableLiving #HomeSweetHome #DreamBig #SmartLiving #HomeArchitecture #FloorPlanInspiration #HomeFloorPlan #ArchitectureLovers #BudgetFriendly #SmartHome #HomeDesignInspiration #FloorPlanLove #2050
STHAAYI DESIGN LAB
Architect
Kerala Budget Home Plan 🏡 2BHK | SINGLE STORY |
Design: @sthaayi_design_lab
Ground Floor
● Sitout
● Living
● Foyer
● Patio
● 1Bedroom attached with Dressing
● 2nd Bedroom attached
● Dining
● Stair
● Kitchen
.
.
.
#sthaayi_design_lab #sthaayi
#floorplan | #architecture | #architecturaldesign | #housedesign | #buildingdesign | #designhouse | #designerhouse | #interiordesign | #construction | #newconstruction | #civilengineering | #realestate
STHAAYI DESIGN LAB
Architect
Budget Home 🏡 Minimal Plan 🏕 3BHK 🏡 Follow more 👉 @sthaayi_design_lab
Design:@sthaayi_design_lab
Follow more 👉 @sthaayi_design_lab
Follow more 👉 @sthaayi_design_lab
Follow more 👉 @sthaayi_design_lab
.
.
.
.
.
#keralahomes
#keralahomedesign
#keralaarchitecture
#repost
#house
#keralaarchitecture
#viralhomes
#trendingaudio #1825
STHAAYI DESIGN LAB
Architect

Budget Home 🏡 Minimal Plan 🏕 2BHK 🏡 Design:@sthaayi_design_lab
Follow more 👉 @sthaayi_design_lab
.
.
.
.
.
#keralahomes
#keralahomedesign
#keralaarchitecture
#repost
#house
#keralaarchitecture
#viralhomes
#trendingaudio #1312
Jamsheer K K
Architect
Explore this Amazing 3BHK floor plan, designed for comfort and affordability.
Design: @sthaayi_design_lab
Follow more 👉 @sthaayi_design_lab
.
.
.
.
.
.
#sthaayi #sthaayi_design_lab #3BHKFloorPlan #BudgetHome #HomeDesign #Architecture #AffordableLiving #3BHK #BudgetHome #HomeDesign #Architecture #FloorPlan #AffordableLiving #HomeSweetHome #DreamBig #SmartLiving
STHAAYI DESIGN LAB
Architect
Step into your dream home and discover a world of comfort and sophistication. Our 3BHK floor plan is designed to impress! Explore More 👉 @sthaayi_design_lab
Feel free to modify it as per your requirements and highlight the unique features of your floor plan. Good luck with your project!
Explore More 👉 @sthaayi_design_lab
#3BHKFloorPlan
#HomeDesign
#Architecture
#FloorPlanInspiration
#DreamHome
#HomeSweetHome
#3BHKLayout
#FloorPlanDesign
#HomeArchitecture
#HouseDesign
#3BHKHome
#LuxuryLiving
#HomeDecorInspiration
#ArchitectureDesign
#HomeBuilding 2082
STHAAYI DESIGN LAB
Architect
3BHK BUDGET HOME MINIMAL PLAN
Sqft : 1181 sq.ft
Plot : 2.82cent
Designed : @sthaayi_design_lab
#sthaayi_design_lab
.
.
.
#homestylingideas💕 #homeinterior #homerenovation #homestudio #homemade #moodygram_kerala #versatilemedia #homedesigns #housedecoration #veedu #housedecorationideas #houseinteriordesign #houses #houseelevations #houseplantplantclub #veedu #keralahouse #keralhomeplanners #keralatypography #keralagram🌴 #keralhomestyle #keralagram_ #kerala #keralabudgethomes #keralahomes #keralagallery #keralhomestyle #keralahomeideas #houseelevation #housedecorationideas #archdaily
