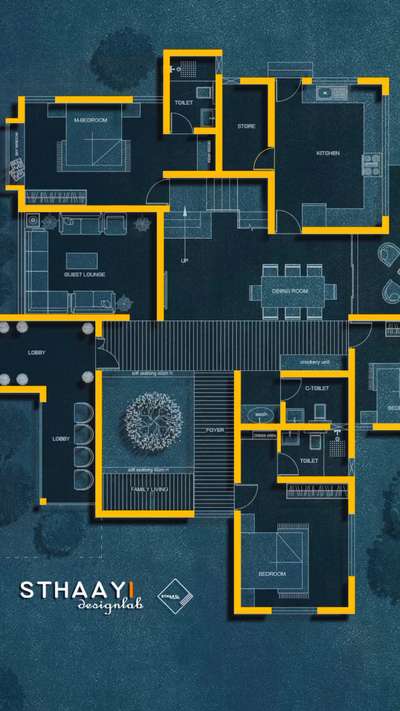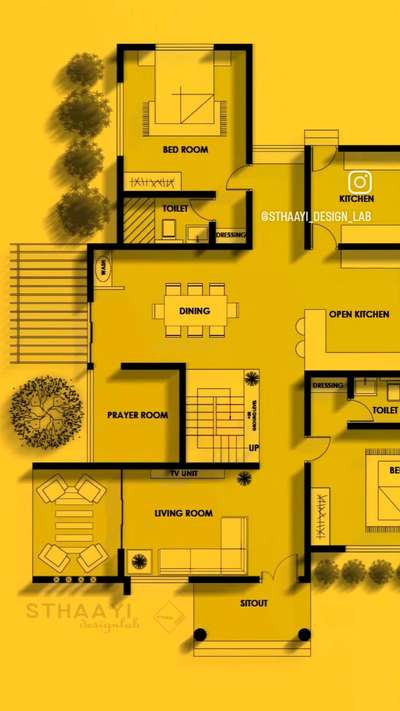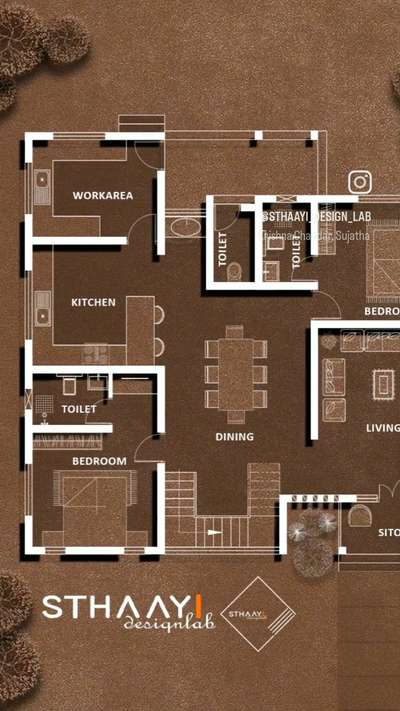
Projects
For Homeowners
For Professionals

STHAAYI DESIGN LAB
Architect | Kozhikode, Kerala
𝙁𝙪𝙨𝙞𝙤𝙣 𝙎𝙩𝙮𝙡𝙚 𝙈𝙤𝙙𝙚𝙧𝙣 𝙃𝙤𝙪𝙨𝙚 𝙚𝙭𝙩𝙚𝙧𝙞𝙤𝙧 𝙬𝙞𝙩𝙝 𝙥𝙡𝙖𝙣 𝙋𝙡𝙖𝙣 🏡 | 4𝘽𝙃𝙆 |
Design: @sthaayi_design_lab Details 👇
Area : 3050 sq.ft
Ground Floor
● Sitout
● Living
● Dining
● Patio
● Prayer Room
● 1st Master Bedroom attached with Dressing
● 2nd Master Bedroom attached with Dressing
● Open - Kitchen
● Closed - Kitchen
● Stair
First Floor
● 3rd Bedroom attached,Dressing,B-Balcony
● 4th Bedroom attached ,Dressing,B-Balcony
● Upper Living
● Study Space
.
.
.
#sthaayi_design_lab #sthaayi
#floorplan | #architecture | #architecturaldesign | #housedesign | #buildingdesign | #designhouse | #designerhouse | #interiordesign | #construction | #newconstruction | #civilengineering | #realestate
9
0
More like this
STHAAYI DESIGN LAB
Architect
Contemporary Home Plan 🏡 | 4BHK |
Design: @sthaayi_design_lab Details 👇
Area : 3050 sq.ft
Ground Floor
● Sitout
● Living
● Dining
● Patio
● Prayer Room
● 1st Master Bedroom attached with Dressing
● 2nd Master Bedroom attached with Dressing
● Open - Kitchen
● Closed - Kitchen
● Stair
First Floor
● 3rd Bedroom attached,Dressing,B-Balcony
● 4th Bedroom attached ,Dressing,B-Balcony
● Upper Living
● Study Space
.
.
.
#sthaayi_design_lab #sthaayi
#floorplan | #architecture | #architecturaldesign | #housedesign | #buildingdesign | #designhouse | #designerhouse | #interiordesign | #construction | #newconstruction | #civilengineering | #realestate
STHAAYI DESIGN LAB
Architect
Kerala Contemporary Home Plan 🏡 5BHK @sthaayi_design_lab
Area : GF - 1848 sq.ft
Area : FF - 1069 sq.ft
Total : 2917 sq.ft
Ground Floor
● Lobby
● Sitout
● Foyer
● Guest Lounge
● Dining
● Family Living
● Patio
● Courtyard
● 1Master Bedroom attached with Dressing, Bay Window
● 2nd Bedroom attached with Dressing
● 1 Bedroom | C-toilet |
● Kitchen
● Store room
First Floor
● 1Master Bedroom Attached with Dressing and Bedroom Balcony , Bay Window
● 2nd Master Bedroom Attached with Dressing and Bay Window
● Hall
● Foyer
● Wide Balcony
● Open Terrace 1 Left For open Balcony Purpose
● Open Terrace 2 Back For Laundry purpose .
@sthaayi_design_lab
#Sthaayi_Design_lab #sthaayi
.
.
#floorplan | #architecture | #architecturaldesign | #housedesign | #buildingdesign | #designhouse | #designerhouse | #interiordesign | #construction | #newconstruction | #civilengineering | #realestate #kerala #budgethome #keralahomes
Jamsheer K K
Architect

Kerala Contemporary Home Plan 🏡 5BHK @sthaayi_design_lab
Area : GF - 1848 sq.ft
Area : FF - 1069 sq.ft
Total : 2917 sq.ft
Ground Floor
● Lobby
● Sitout
● Foyer
● Guest Lounge
● Dining
● Family Living
● Patio
● Courtyard
● 1Master Bedroom attached with Dressing, Bay Window
● 2nd Bedroom attached with Dressing
● 1 Bedroom | C-toilet |
● Kitchen
● Store room
First Floor
● 1Master Bedroom Attached with Dressing and Bedroom Balcony , Bay Window
● 2nd Master Bedroom Attached with Dressing and Bay Window
● Hall
● Foyer
● Wide Balcony
● Open Terrace 1 Left For open Balcony Purpose
● Open Terrace 2 Back For Laundry purpose .
@sthaayi_design_lab
#Sthaayi_Design_lab #sthaayi
.
.
#floorplan | #architecture | #architecturaldesign | #housedesign | #buildingdesign | #designhouse | #designerhouse | #interiordesign | #construction | #newconstruction | #civilengineering | #realestate #kerala #budgethome #keralahomes
STHAAYI DESIGN LAB
Architect
3BHK Home Plan 🏡 | 3BHK | 2 PARKING
Design: @sthaayi_design_lab Details 👇
Ground Floor
● Sitout
● Living
● Dining
● Stair
● 1st Bedroom attached with Dressing
● Kitchen
● Work-Area
● Utility
● C-Toilet
First Floor
● 2nd Bedroom attached,Dressing,
● 3rd Bedroom attached ,Dressing,
● Study Space
● Balcony
.
.
.
#sthaayi_design_lab #sthaayi
#floorplan | #architecture | #architecturaldesign | #housedesign | #buildingdesign | #designhouse | #designerhouse | #interiordesign | #construction | #newconstruction | #civilengineering | #realestate #kerala #budgethome #keralahomes #1917
Jamsheer K K
Architect
Kerala Home Plan 🏡 3BHK | SINGLE STORY |
Area : GF - 2310 sq.ft
Design: @sthaayi_design_lab
Ground Floor
● Sitout
● Living
● Foyer
● Family Living
● Dining
● Patio
● 1Master Bedroom attached with Dressing ,Bay Window,
● 2nd Bedroom attached with Dressing
● 3rd Bedroom attached with Dressing,Work Space
● Open - Kitchen
● Work area
●C-Toilet [IN-door]
.
.
.
#sthaayi_design_lab #sthaayi
#floorplan | #architecture | #architecturaldesign | #housedesign | #buildingdesign | #designerhouse | #interiordesign | #construction | #civilengineering | #realestate #kerala #budgethome #keralahomes 2310
Jamsheer K K
Architect
Contemporary Home Plan 🏡 | 4BHK |
Design: @sthaayi_design_lab Details 👇
Area : 3050 sq.ft
Ground Floor
● Sitout
● Living
● Dining
● Patio
● Prayer Room
● 1st Master Bedroom attached with Dressing
● 2nd Master Bedroom attached with Dressing
● Open - Kitchen
● Closed - Kitchen
● Stair
First Floor
● 3rd Bedroom attached,Dressing,B-Balcony
● 4th Bedroom attached ,Dressing,B-Balcony
● Upper Living
● Study Space
.
.
.
#sthaayi_design_lab #sthaayi
#floorplan | #architecture | #architecturaldesign | #housedesign | #buildingdesign | #designhouse | #designerhouse | #interiordesign | #construction | #newconstruction | #civilengineering | #realestate #kerala #budgethome #keralahomes
STHAAYI DESIGN LAB
Architect
Kerala Contemporary Home Plan 🏡 5BHK
Area : GF - 1848 sq.ft
Area : FF - 1069 sq.ft
Total : 2917 sq.ft
Ground Floor
● Lobby
● Sitout
● Foyer
● Guest Lounge
● Dining
● Family Living
● Patio
● Courtyard
● 1Master Bedroom attached with Dressing, Bay Window
● 2nd Bedroom attached with Dressing
● 1 Bedroom | C-toilet |
● Kitchen
● Store room
First Floor
● 1Master Bedroom Attached with Dressing and Bedroom Balcony , Bay Window
● 2nd Master Bedroom Attached with Dressing and Bay Window
● Hall
● Foyer
● Wide Balcony
● Open Terrace 1 Left For open Balcony Purpose
● Open Terrace 2 Back For Laundry purpose .
.
#Sthaayi_Design_lab #sthaayi
.
.
#floorplan | #architecture | #architecturaldesign | #housedesign | #buildingdesign | #designhouse | #designerhouse | #interiordesign | #construction | #newconstruction | #civilengineering | #realestate #kerala #budgethome #keralahomes
Jamsheer K K
Architect
Modern Home Plan 🏡 4BHK | DOUBLE STORY |
Ground Floor
● Sitout
● Living
● Dining
● 1 Bedroom attached
● 2nd Bedroom attached
with Dressing
● Open - Kitchen
● Kitchen
● Verandah
● C -toilet (out door)
First Floor
● 3rd Bedroom
attachedwith Dressing
● 4th Bedroom attached
● Upper - Living Room
● Balcony
● Open Terrace
.
.
.
#sthaayi_design_lab #sthaayi
#floorplan | #architecture | #architecturaldesign | #housedesign | #buildingdesign | #designhouse | #designerhouse | #interiordesign | #construction | #newconstruction | #civilengineering | #realestate #kerala #budgethome #keralahomes #2620
STHAAYI DESIGN LAB
Architect
Semi-Contemporary Home Plan 🏡 3BHK | 2858 sq.ft |
Area : GF - 1782 sq.ft
Area : FF - 1076 sq.ft
Total Area : 2858 sq.ft
Design: @sthaayi_design_lab
Ground Floor
● Sitout
● Living
● Foyer
● Courtyard
● 1Master Bedroom attached with Dressing ,Work Space
● 2nd Master Bedroom attached with Dressing ,Work Space
● Dining
● Kitchen with Breakfast Counter
● Store room
● C-Toilet
● Patio
First Floor
● Upper Sitting area
● 1Master Bedroom attached with Dressing ,Work Space
● Balcony
● Corridor
● Open Terrace for Laundry Purpose
●Provide Living,Courtyard, Dining View from First Floor.
.
.
.
#instareels #instatrend #indianarchitecture #instatrending #3dsmaxvray #3dsmaxrender #3dvisualization #3dsmax #coronarendering #exteriordesign #exteriorvisualization #interiorideas #interiorvisualization #3dsmaxrender #3dsmaxvray #3dvisualization #3dsmax #coronarender #vrayrendering #3dsmaxdesign #architecture #architecturelovers #architectural #interiordesigner #modern #modernideas #exteriorvisua
STHAAYI DESIGN LAB
Architect
Modern Home Plan 🏡 3BHK | SINGLE STORY |Design: @sthaayi_design_lab
Ground Floor
● Sitout
● Foyer
● Living
● Dining
● Family Living
● Patio
● 1 Bedroom attached with Dressing
● 2nd Bedroom attached
with Dressing
● 3rd Bedroom
attachedwith Dressing
● 4th Bedroom attached
● Open - Kitchen
● Work Area
STHAAYI DESIGN LAB
Architect

Contemporary Home Plan 🏡 | 4BHK |
Design: @sthaayi_design_lab Details 👇
Area : 3050 sq.ft
Ground Floor
● Sitout
● Living
● Dining
● Patio
● Prayer Room
● 1st Master Bedroom attached with Dressing
● 2nd Master Bedroom attached with Dressing
● Open - Kitchen
● Closed - Kitchen
● Stair
First Floor
● 3rd Bedroom attached,Dressing,B-Balcony
● 4th Bedroom attached ,Dressing,B-Balcony
● Upper Living
● Study Space
.
.
.
#sthaayi_design_lab #sthaayi
#floorplan | #architecture | #architecturaldesign | #housedesign | #buildingdesign | #designhouse | #designerhouse | #interiordesign | #construction | #newconstruction | #civilengineering | #realestate #kerala #budgethome #keralahomes
Jamsheer K K
Architect
Kerala Contemporary Home Plan 🏡 5BHK
Area : GF - 1848 sq.ft
Area : FF - 1069 sq.ft
Total : 2917 sq.ft
Ground Floor
● Lobby
● Sitout
● Foyer
● Guest Lounge
● Dining
● Family Living
● Patio
● Courtyard
● 1Master Bedroom attached with Dressing, Bay Window
● 2nd Bedroom attached with Dressing
● 1 Bedroom | C-toilet |
● Kitchen
● Store room
First Floor
● 1Master Bedroom Attached with Dressing and Bedroom Balcony , Bay Window
● 2nd Master Bedroom Attached with Dressing and Bay Window
● Hall
● Foyer
● Wide Balcony
● Open Terrace 1 Left For open Balcony Purpose
● Open Terrace 2 Back For Laundry purpose .
.
#Sthaayi_Design_lab #sthaayi
.
.
#floorplan | #architecture | #architecturaldesign | #housedesign | #buildingdesign | #designhouse | #designerhouse | #interiordesign | #construction | #newconstruction | #civilengineering | #realestate #kerala #budgethome #keralahomes
STHAAYI DESIGN LAB
Architect

Modern Home Plan 🏡 4BHK | DOUBLE STORY | Design: @sthaayi_design_lab
Ground Floor
● Sitout
● Living
● Dining
● 1 Bedroom attached
● 2nd Bedroom attached
with Dressing
● Open - Kitchen
● Kitchen
● Verandah
● C -toilet (out door)
First Floor
● 3rd Bedroom
attachedwith Dressing
● 4th Bedroom attached
● Upper - Living Room
● Balcony
● Open Terrace
.
.
.
#sthaayi_design_lab #sthaayi
#floorplan | #architecture | #architecturaldesign | #housedesign | #buildingdesign | #designhouse | #designerhouse | #interiordesign | #construction | #newconstruction | #civilengineering | #realestate #kerala #budgethome #keralahomes #2620
Jamsheer K K
Architect
Semi-Contemporary Home Plan 🏡 3BHK | 2858 sq.ft |
Area : GF - 1782 sq.ft
Area : FF - 1076 sq.ft
Total Area : 2858 sq.ft
Design: @sthaayi_design_lab
Ground Floor
● Sitout
● Living
● Foyer
● Courtyard
● 1Master Bedroom attached with Dressing ,Work Space
● 2nd Master Bedroom attached with Dressing ,Work Space
● Dining
● Kitchen with Breakfast Counter
● Store room
● C-Toilet
● Patio
First Floor
● Upper Sitting area
● 1Master Bedroom attached with Dressing ,Work Space
● Balcony
● Corridor
● Open Terrace for Laundry Purpose
●Provide Living,Courtyard, Dining View from First Floor.
.
.
.
#instareels #instatrend #indianarchitecture #instatrending #3dsmaxvray #3dsmaxrender #3dvisualization #3dsmax #coronarendering #exteriordesign #exteriorvisualization #interiorideas #interiorvisualization #3dsmaxrender #3dsmaxvray #3dvisualization #3dsmax #coronarender #vrayrendering #3dsmaxdesign #architecture #architecturelovers #architectural #interiordesigner #modern #modernideas #exteriorvisua
Jamsheer K K
Architect
Modern Home Plan 🏡 5BHK | SINGLE STORY | 👇
Design: @sthaayi_design_lab
Area : 2356 sq.ft
Ground Floor
● Sitout
● Living
● Dining
● Patio
● 1 Bedroom attached with Dressing
● 2nd Bedroom attached
with Dressing ,Work space
● 3rd Bedroom
attachedwith Dressing
● 4th Bedroom with Dressing
● 5th Bedroom attached with Dressing
● Common Toilet
● Open - Kitchen
● Work Area
● Utility
● Store room
.
.
.
#sthaayi_design_lab #sthaayi
#floorplan | #architecture | #architecturaldesign | #housedesign | #buildingdesign | #designhouse | #designerhouse | #interiordesign | #construction | #newconstruction | #civilengineering | #realestate #kerala #budgethome #keralahomes #2356
Jamsheer K K
Architect
Modern Home Plan 🏡 4BHK | DOUBLE STORY | Design: @sthaayi_design_lab
Ground Floor
● Sitout
● Living
● Dining
● 1 Bedroom attached
● 2nd Bedroom attached
with Dressing
● Open - Kitchen
● Kitchen
● Verandah
● C -toilet (out door)
First Floor
● 3rd Bedroom
attachedwith Dressing
● 4th Bedroom attached
● Upper - Living Room
● Balcony
● Open Terrace
.
.
.
#sthaayi_design_lab #sthaayi
#floorplan | #architecture | #architecturaldesign | #housedesign | #buildingdesign 2678
STHAAYI DESIGN LAB
Architect
Modern Home Plan 🏡 4BHK | DOUBLE STORY | Design: @sthaayi_design_lab
Ground Floor
● Sitout
● Living
● Dining
● 1 Bedroom attached
● 2nd Bedroom attached
with Dressing
● Open - Kitchen
● Kitchen
● Verandah
● C -toilet (out door)
First Floor
● 3rd Bedroom
attachedwith Dressing
● 4th Bedroom attached
● Upper - Living Room
● Balcony
● Open Terrace
.
.
.
#sthaayi_design_lab #sthaayi
#floorplan | #architecture | #architecturaldesign | #housedesign | #buildingdesign | #designhouse | #designerhouse | #interiordesign | #construction | #newconstruction | #civilengineering | #realestate
Jamsheer K K
Architect
#Repost @sthaayi_design_lab
3BHK Home Plan 🏡 | 3BHK | 2 PARKING Details 👇
Ground Floor
● Sitout
● Living
● Dining
● Stair
● 1st Bedroom attached with Dressing
● Kitchen
● Work-Area
● Utility
● C-Toilet
First Floor
● 2nd Bedroom attached,Dressing,
● 3rd Bedroom attached ,Dressing,
● Study Space
● Balcony
.
.
.
#sthaayi_design_lab #sthaayi
#floorplan | #architecture | #architecturaldesign | #housedesign | #buildingdesign | #designhouse | #designerhouse | #interiordesign | #construction | #newconstruction | #civilengineering | #realestate #kerala #budgethome #keralahomes #1917
STHAAYI DESIGN LAB
Architect
Kerala Home Plan 🏡 3BHK | SINGLE STORY |
Area : GF - 2310 sq.ft
Design: @sthaayi_design_lab
Ground Floor
● Sitout
● Living
● Foyer
● Family Living
● Dining
● Patio
● 1Master Bedroom attached with Dressing ,Bay Window,
● 2nd Bedroom attached with Dressing
● 3rd Bedroom attached with Dressing,Work Space
● Open - Kitchen
● Work area
●C-Toilet [IN-door]
.
.
.
#sthaayi_design_lab #sthaayi
#floorplan | #architecture | #architecturaldesign | #housedesign | #buildingdesign | #designerhouse | #interiordesign | #construction | #civilengineering | #realestate #kerala #budgethome #keralahomes
Jamsheer K K
Architect
Kerala Budget Home Plan 🏡 3BHK | SINGLE STORY |
Area : GF - 1506 sq.ft
Design: @sthaayi_design_lab
Ground Floor
● Sitout
● Living
● Dining
● Patio
● 1Master Bedroom attached with Dressing
● 2nd Bedroom attached with Dressing
● 3rd Bedroom attached
● Kitchen
● Work area
● Store room
●C-Toilet [out-door]
.
.
.
#sthaayi_design_lab #sthaayi
#floorplan | #architecture | #architecturaldesign | #housedesign | #buildingdesign | #designhouse | #designerhouse | #interiordesign | #construction | #newconstruction | #civilengineering | #realestate #kerala #budgethome #keralahomes
