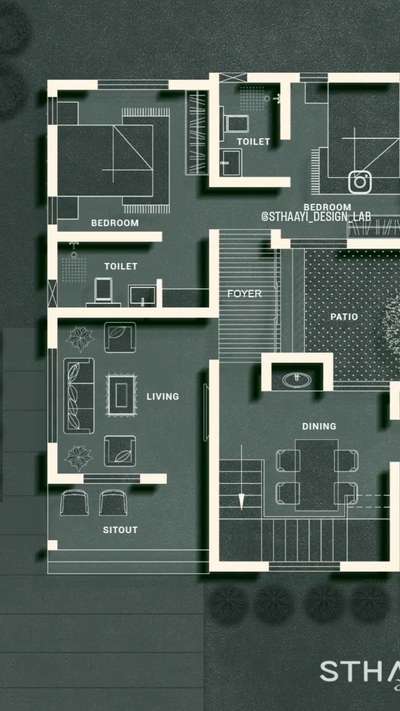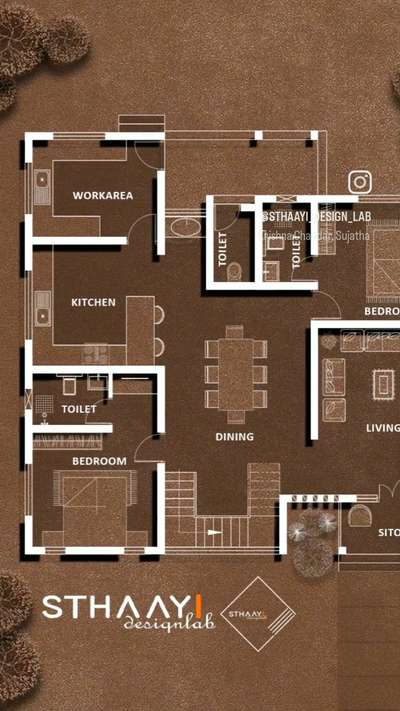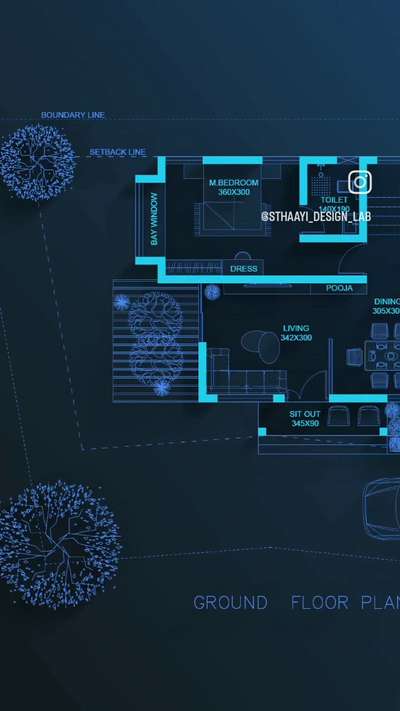
Projects
For Homeowners
For Professionals

STHAAYI DESIGN LAB
Architect | Kozhikode, Kerala
Modern Home Plan 🏡 4BHK | SINGLE STORY |
Design: @sthaayi_design_lab
Ground Floor
● Sitout
● Foyer
● Living
● Dining
● Family Living
● Patio
● 1 Bedroom attached
● 2nd Bedroom attached
with Dressing
● 3rd Bedroom
attachedwith Dressing
● 4th Bedroom attached
● Open - Kitchen
● Kitchen
.
.
.
#sthaayi_design_lab #sthaayi
#floorplan | #architecture | #architecturaldesign | #housedesign | #buildingdesign | #designhouse | #designerhouse | #interiordesign | #construction | #newconstruction | #civilengineering | #realestate #kerala #budgethome #keralahomes #2399
9
0
More like this
STHAAYI DESIGN LAB
Architect
Modern Home Plan 🏡 4BHK | SINGLE STORY | Design: @sthaayi_design_lab |
Ground Floor
● Sitout
● Foyer
● Living
● Dining
● Family Living
● Patio
● 1 Bedroom attached
● 2nd Bedroom attached
with Dressing
● 3rd Bedroom
attachedwith Dressing
● 4th Bedroom attached
● Open - Kitchen
● Kitchen
.
.
.
#sthaayi_design_lab #sthaayi
#floorplan | #architecture | #architecturaldesign | #housedesign | #buildingdesign | #designhouse | #designerhouse | #interiordesign | #construction | #newconstruction | #civilengineering | #realestate
Jamsheer K K
Architect
Modern Home Plan 🏡 3BHK | SINGLE STORY |
Design: @sthaayi_design_lab
Ground Floor
● Sitout
● Foyer
● Living
● Dining
● Family Living
● Patio
● 1 Bedroom attached with Dressing
● 2nd Bedroom attached
with Dressing
● 3rd Bedroom
attachedwith Dressing
● 4th Bedroom attached
● Open - Kitchen
● Work Area
.
.
.
#sthaayi_design_lab #sthaayi
#floorplan | #architecture | #architecturaldesign | #housedesign | #buildingdesign | #designhouse | #designerhouse | #interiordesign | #construction | #newconstruction | #civilengineering | #realestate #kerala #budgethome #keralahomes #1883
Jamsheer K K
Architect
Modern Home Plan 🏡 4BHK | DOUBLE STORY |
Ground Floor
● Sitout
● Living
● Dining
● 1 Bedroom attached
● 2nd Bedroom attached
with Dressing
● Open - Kitchen
● Kitchen
● Verandah
● C -toilet (out door)
First Floor
● 3rd Bedroom
attachedwith Dressing
● 4th Bedroom attached
● Upper - Living Room
● Balcony
● Open Terrace
.
.
.
#sthaayi_design_lab #sthaayi
#floorplan | #architecture | #architecturaldesign | #housedesign | #buildingdesign | #designhouse | #designerhouse | #interiordesign | #construction | #newconstruction | #civilengineering | #realestate #kerala #budgethome #keralahomes #2620
STHAAYI DESIGN LAB
Architect
Modern Home Plan 🏡 4BHK | SINGLE STORY |
Design: @sthaayi_design_lab
Ground Floor
● Sitout
● Living
● Foyer
● 1Bedroom with Bay Window,Dressing, Work Space,
● Dining
● Stair room (wash area)
● 2nd Bedroom attachedwith ,Dressing
● Patio
● C-Toilet (indoor)
●Courtyard
● 3rd Bedroom attached with Dressing,
● 4th Bedroom attached with Dressing,
● Kitchen
● Work-Area
.
.
.
#sthaayi_design_lab #sthaayi
#floorplan | #architecture | #architecturaldesign | #housedesign | #buildingdesign | #designhouse | #designerhouse | #interiordesign | #construction | #newconstruction | #civilengineering | #realestate #kerala #budgethome #keralahomes #2173
Jamsheer K K
Architect
Budget Home Plan 🏡 3BHK |Swipe to get Dimensions | SINGLE STORY | Design: @sthaayi_design_lab
Area : 1260
Ground Floor
● Sitout
● Living
● 1Bedroom
● 2nd Bedroom attached with Dressing
● 3rd Bedroom attached with Dressing
● Common Toilet
● Dining
● Stair
● Kitchen
.
.
.
#sthaayi_design_lab #sthaayi
#floorplan | #architecture | #architecturaldesign | #housedesign | #buildingdesign | #designhouse | #designerhouse | #interiordesign | #construction | #newconstruction | #civilengineering | #realestate #kerala #budgethome #keralahomes #1260
Jamsheer K K
Architect
Modern Home Plan 🏡 4BHK | SINGLE STORY | Area : 𝟐𝟑𝟗𝟗 𝐬𝐪.𝐟𝐭 |
Ground Floor
● Sitout
● Foyer
● Living
● Dining
● Family Living
● Patio
● 1 Bedroom attached
● 2nd Bedroom attached
with Dressing
● 3rd Bedroom
attachedwith Dressing
● 4th Bedroom attached
● Open - Kitchen
● Kitchen
.
.
.
#sthaayi_design_lab #sthaayi
#floorplan | #architecture | #architecturaldesign | #housedesign | #buildingdesign | #designhouse | #designerhouse | #interiordesign | #construction | #newconstruction | #civilengineering | #realestate #kerala #budgethome #keralahomes #2399
STHAAYI DESIGN LAB
Architect
Modern Home Plan 🏡 4BHK | DOUBLE STORY | Design: @sthaayi_design_lab
Ground Floor
● Sitout
● Living
● Dining
● 1 Bedroom attached
● 2nd Bedroom attached
with Dressing
● Open - Kitchen
● Kitchen
● Verandah
● C -toilet (out door)
First Floor
● 3rd Bedroom
attachedwith Dressing
● 4th Bedroom attached
● Upper - Living Room
● Balcony
● Open Terrace
.
.
.
#sthaayi_design_lab #sthaayi
#floorplan | #architecture | #architecturaldesign | #housedesign | #buildingdesign | #designhouse | #designerhouse | #interiordesign | #construction | #newconstruction | #civilengineering | #realestate
Jamsheer K K
Architect
Modern Home Plan 🏡 5BHK | SINGLE STORY | 👇
Design: @sthaayi_design_lab
Area : 2356 sq.ft
Ground Floor
● Sitout
● Living
● Dining
● Patio
● 1 Bedroom attached with Dressing
● 2nd Bedroom attached
with Dressing ,Work space
● 3rd Bedroom
attachedwith Dressing
● 4th Bedroom with Dressing
● 5th Bedroom attached with Dressing
● Common Toilet
● Open - Kitchen
● Work Area
● Utility
● Store room
.
.
.
#sthaayi_design_lab #sthaayi
#floorplan | #architecture | #architecturaldesign | #housedesign | #buildingdesign | #designhouse | #designerhouse | #interiordesign | #construction | #newconstruction | #civilengineering | #realestate #kerala #budgethome #keralahomes #2356
STHAAYI DESIGN LAB
Architect
Kerala Budget Home Plan 🏡 2BHK | SINGLE STORY |
Design: @sthaayi_design_lab
Ground Floor
● Sitout
● Living
● Foyer
● Patio
● 1Bedroom attached with Dressing
● 2nd Bedroom attached
● Dining
● Stair
● Kitchen
.
.
.
#sthaayi_design_lab #sthaayi
#floorplan | #architecture | #architecturaldesign | #housedesign | #buildingdesign | #designhouse | #designerhouse | #interiordesign | #construction | #newconstruction | #civilengineering | #realestate
STHAAYI DESIGN LAB
Architect

Kerala Budget Home Plan 🏡 2BHK | SINGLE STORY |
Design: @sthaayi_design_lab
Ground Floor
● Sitout
● Living
● Foyer
● Patio
● 1Bedroom attached with Dressing
● 2nd Bedroom attached
● Dining
● Stair
● Kitchen
.
.
.
#sthaayi_design_lab #sthaayi
#floorplan | #architecture | #architecturaldesign | #housedesign | #buildingdesign | #designhouse | #designerhouse | #interiordesign | #construction | #newconstruction | #civilengineering | #realestate #kerala #budgethome #keralahomes
Fazil sthaayi
3D & CAD
Modern Home Plan 🏡 4BHK | SINGLE STORY | Design: @sthaayi_design_lab | Area : 𝟐𝟑𝟗𝟗 𝐬𝐪.𝐟𝐭 |
Ground Floor
● Sitout
● Foyer
● Living
● Dining
● Family Living
● Patio
● 1 Bedroom attached
● 2nd Bedroom attached
with Dressing
● 3rd Bedroom
attachedwith Dressing
● 4th Bedroom attached
● Open - Kitchen
● Kitchen
.
.
.
#sthaayi_design_lab #sthaayi
#floorplan | #architecture | #architecturaldesign | #housedesign | #buildingdesign | #designhouse | #designerhouse | #interiordesign | #construction | #newconstruction | #civilengineering | #realestate #kerala #budgethome #keralahomes #2399
Jamsheer K K
Architect
Modern Home Plan 🏡 4BHK | DOUBLE STORY | Design: @sthaayi_design_lab
Ground Floor
● Sitout
● Living
● Dining
● 1 Bedroom attached
● 2nd Bedroom attached
with Dressing
● Open - Kitchen
● Kitchen
● Verandah
● C -toilet (out door)
First Floor
● 3rd Bedroom
attachedwith Dressing
● 4th Bedroom attached
● Upper - Living Room
● Balcony
● Open Terrace
.
.
.
#sthaayi_design_lab #sthaayi
#floorplan | #architecture | #architecturaldesign | #housedesign | #buildingdesign 2678
Jamsheer K K
Architect
Modern Home Plan 🏡 4BHK | SINGLE STORY |
Design: @sthaayi_design_lab
Ground Floor
● Sitout
● Living
● Foyer
● 1Bedroom with Bay Window,Dressing, Work Space,
● Dining
● Stair room (wash area)
● 2nd Bedroom attachedwith ,Dressing
● Patio
● C-Toilet (indoor)
●Courtyard
● 3rd Bedroom attached with Dressing,
● 4th Bedroom attached with Dressing,
● Kitchen
● Work-Area
.
.
.
#sthaayi_design_lab #sthaayi
#floorplan | #architecture | #architecturaldesign | #housedesign | #buildingdesign | #designhouse | #designerhouse | #interiordesign | #construction | #newconstruction | #civilengineering | #realestate #kerala #budgethome #keralahomes #2173
STHAAYI DESIGN LAB
Architect
Beautiful 865sq.ft Kerala Budget Home Plan 🏡 2BHK | SINGLE STORY | Design: @sthaayi_design_lab
Ground Floor
● Sitout
● Living
● Dining
● Patio
● 1Bedroom attached with Dressing
● 2nd Bedroom attached
● Kitchen
.
.
.
#sthaayi_design_lab #sthaayi
#floorplan | #architecture | #architecturaldesign | #housedesign | #buildingdesign | #designhouse | #designerhouse | #interiordesign | #construction | #newconstruction | #civilengineering | #realestate
Fazil sthaayi
3D & CAD
Beautiful Kerala Budget Home Plan 🏡 2BHK | SINGLE STORY |
Design: @sthaayi_design_lab
Ground Floor
● Sitout
● Living
● Dining
● Patio
● 1Bedroom attached with Dressing
● 2nd Bedroom attached
● Kitchen
.
.
.
#sthaayi_design_lab #sthaayi
#floorplan | #architecture | #architecturaldesign | #housedesign | #buildingdesign | #designhouse | #designerhouse | #interiordesign | #construction | #newconstruction | #civilengineering | #realestate #kerala #budgethome #keralahomes #865
STHAAYI DESIGN LAB
Architect
Modern Home Plan 🏡 3BHK | SINGLE STORY |Design: @sthaayi_design_lab
Ground Floor
● Sitout
● Foyer
● Living
● Dining
● Family Living
● Patio
● 1 Bedroom attached with Dressing
● 2nd Bedroom attached
with Dressing
● 3rd Bedroom
attachedwith Dressing
● 4th Bedroom attached
● Open - Kitchen
● Work Area
STHAAYI DESIGN LAB
Architect

Modern Home Plan 🏡 4BHK | DOUBLE STORY | Design: @sthaayi_design_lab
Ground Floor
● Sitout
● Living
● Dining
● 1 Bedroom attached
● 2nd Bedroom attached
with Dressing
● Open - Kitchen
● Kitchen
● Verandah
● C -toilet (out door)
First Floor
● 3rd Bedroom
attachedwith Dressing
● 4th Bedroom attached
● Upper - Living Room
● Balcony
● Open Terrace
.
.
.
#sthaayi_design_lab #sthaayi
#floorplan | #architecture | #architecturaldesign | #housedesign | #buildingdesign | #designhouse | #designerhouse | #interiordesign | #construction | #newconstruction | #civilengineering | #realestate #kerala #budgethome #keralahomes #2620
Fazil sthaayi
3D & CAD
Modern Home Plan 🏡 4BHK | SINGLE STORY |
Design: @sthaayi_design_lab
Ground Floor
● Sitout
● Living
● Foyer
● 1Bedroom with Bay Window,Dressing, Work Space,
● Dining
● Stair room (wash area)
● 2nd Bedroom attachedwith ,Dressing
● Patio
● C-Toilet (indoor)
●Courtyard
● 3rd Bedroom attached with Dressing,
● 4th Bedroom attached with Dressing,
● Kitchen
● Work-Area
.
.
.
#sthaayi_design_lab #sthaayi
#floorplan | #architecture | #architecturaldesign | #housedesign | #buildingdesign | #designhouse | #designerhouse | #interiordesign | #construction | #newconstruction | #civilengineering | #realestate #kerala #budgethome #keralahomes #2173
STHAAYI DESIGN LAB
Architect

Beautiful 865sq.ft Kerala Budget Home Plan 🏡 2BHK | SINGLE STORY | Design: @sthaayi_design_lab
Ground Floor
● Sitout
● Living
● Dining
● Patio
● 1Bedroom attached with Dressing
● 2nd Bedroom attached
● Kitchen
.
.
.
#sthaayi_design_lab #sthaayi
#floorplan | #architecture | #architecturaldesign | #housedesign | #buildingdesign | #designhouse | #designerhouse | #interiordesign | #construction | #newconstruction | #civilengineering | #realestate
Jamsheer K K
Architect
Kerala Budget Home Plan 🏡 2BHK | SINGLE STORY |
Ground Floor
● Sitout
● Living
● Foyer
● Patio
● 1Bedroom attached with Dressing
● 2nd Bedroom attached
● Dining
● Stair
● Kitchen
.
.
.
#sthaayi_design_lab #sthaayi
#floorplan | #architecture | #architecturaldesign | #housedesign | #buildingdesign | #designhouse | #designerhouse | #interiordesign | #construction | #newconstruction | #civilengineering | #realestate #kerala #budgethome #keralahomes #899
