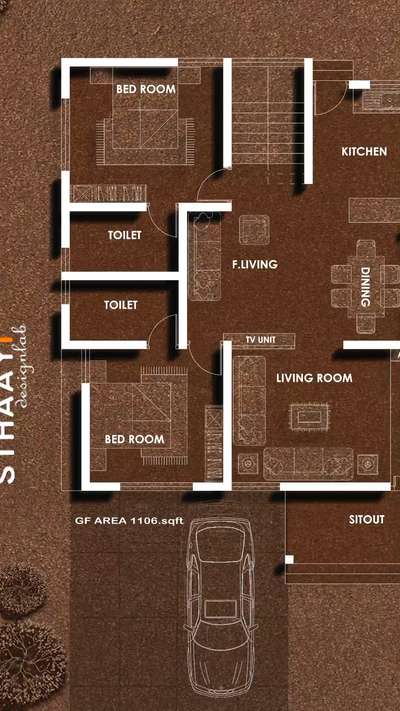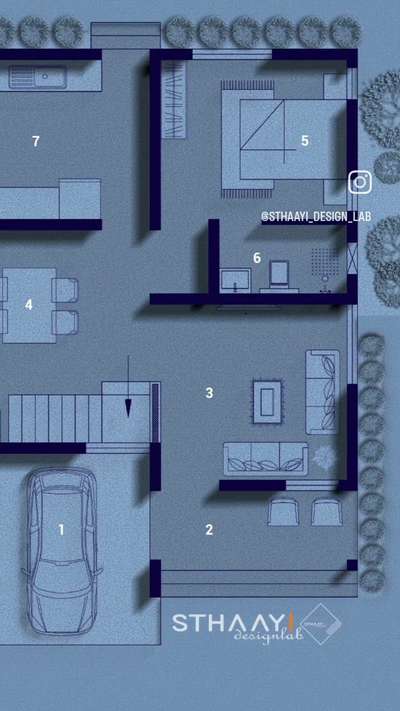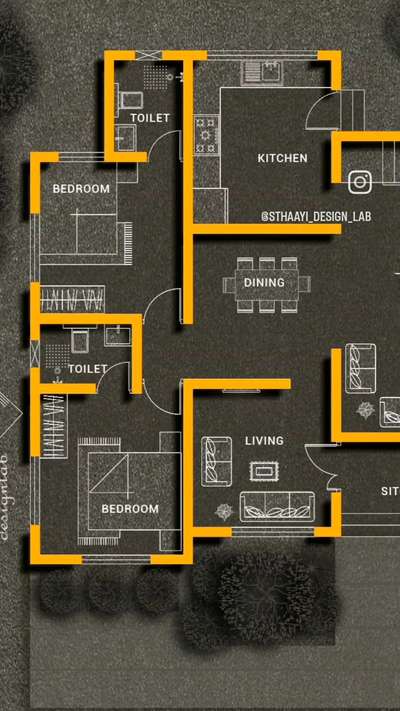
Projects
For Homeowners
For Professionals

STHAAYI DESIGN LAB
Architect | Kozhikode, Kerala
Kerala Budget Home Plan 🏡 5BHK | DOUBLE STORY | Area : - 1974 sq.ft
Design: @sthaayi_design_lab
Ground Floor
● Sitout
● Living
● F - Living
● Dining
● Patio
● 2 Bedroom 2 attached
● Kitchen
First Floor
● 3 Bedroom 3 attached
● Balcony
.
.
.
#sthaayi_design_lab #sthaayi
#floorplan | #architecture | #architecturaldesign | #housedesign | #buildingdesign | #designhouse | #designerhouse | #interiordesign | #construction | #newconstruction | #civilengineering | #realestate #kerala #budgethome #keralahomes
39
0
More like this
Jamsheer K K
Architect

Kerala Budget Home Plan 🏡 5BHK | DOUBLE STORY | Area : - 1974 sq.ft
Design: @sthaayi_design_lab
Ground Floor
● Sitout
● Living
● F - Living
● Dining
● Patio
● 2 Bedroom 2 attached
● Kitchen
First Floor
● 3 Bedroom 3 attached
● Balcony
.
.
.
#sthaayi_design_lab #sthaayi
#floorplan | #architecture | #architecturaldesign | #housedesign | #buildingdesign | #designhouse | #designerhouse | #interiordesign | #construction | #newconstruction | #civilengineering | #realestate #kerala #budgethome #keralahomes
Fazil sthaayi
3D & CAD
Contemporary Home Elevation 🏡 3BHK
Area : GF - 1600 sq.ft
Design: @sthaayi_design_lab
Ground Floor
● Living
● Dining
● 1Master Bedroom attached
● 2nd Bedroom attached
● Kitchen
● Work area
● Store room
First Floor
●Upper Living
●1BEDROOM Attached
●Balcony
.
.
.
#sthaayi_design_lab #sthaayi
#floorplan | #architecture | #architecturaldesign | #housedesign | #buildingdesign | #designhouse | #designerhouse | #interiordesign | #construction | #newconstruction | #civilengineering | #realestate #kerala #budgethome #keralahomes
STHAAYI DESIGN LAB
Architect
Budget Home Plan 🏡 4BHK | DOUBLE STORY |
Design: @sthaayi_design_lab
GROUND FLOOR
● Sitout
● Living
● F - Living
● Dining
● 1 Bedroom attached
● 2nd Bedroom attached
● Kitchen
FIRST FLOOR
● 3rd Bedroom
attached
● 4th Bedroom attached
● U-LIVING
● BALCONY
.
.
.
#sthaayi_design_lab #sthaayi
#floorplan | #architecture | #architecturaldesign | #housedesign | #buildingdesign | #designhouse | #designerhouse | #interiordesign | #construction | #newconstruction | #civilengineering | #realestate #kerala #budgethome #keralahomes #1660
STHAAYI DESIGN LAB
Architect

Budget Home Plan 🏡 4BHK | DOUBLE STORY |
Design: @sthaayi_design_lab
GROUND FLOOR
● Sitout
● Living
● Dining
● 1 Bedroom attached
● 2nd Bedroom attached
● Kitchen
● Porch
FIRST FLOOR
● 3rd Bedroom
attached
● 4th Bedroom attached
● BALCONY
.
.
.
#sthaayi_design_lab #sthaayi
#floorplan | #architecture | #architecturaldesign | #housedesign | #buildingdesign | #designhouse | #designerhouse | #interiordesign | #construction | #newconstruction | #civilengineering | #realestate #kerala #budgethome #keralahomes #1485 # 30L
Fazil sthaayi
3D & CAD
Kerala Budget Home Plan 🏡 3BHK | SINGLE STORY |
Area : GF - 1506 sq.ft
Design: @sthaayi_design_lab
Ground Floor
● Sitout
● Living
● Dining
● Patio
● 1Master Bedroom attached with Dressing
● 2nd Bedroom attached with Dressing
● 3rd Bedroom attached
● Kitchen
● Work area
● Store room
●C-Toilet [out-door]
.
.
.
#sthaayi_design_lab #sthaayi
#floorplan | #architecture | #architecturaldesign | #housedesign | #buildingdesign | #designhouse | #designerhouse | #interiordesign | #construction | #newconstruction | #civilengineering | #realestate #kerala #budgethome #keralahomes
Jamsheer K K
Architect
Kerala Budget Home Plan 🏡 5BHK | DOUBLE STORY | Area : - 1974 sq.ft
Design: @sthaayi_design_lab
Ground Floor
● Sitout
● Living
● F - Living
● Dining
● Patio
● 2 Bedroom 2 attached
● Kitchen
First Floor
● 3 Bedroom 3 attached
● Balcony
.
.
.
#sthaayi_design_lab #sthaayi
#floorplan | #architecture | #architecturaldesign | #housedesign | #buildingdesign | #designhouse | #designerhouse | #interiordesign | #construction | #newconstruction | #civilengineering | #realestate #kerala #budgethome #keralahomes
STHAAYI DESIGN LAB
Architect
Contemporary Home Elevation 🏡 3BHK
Area : GF - 1600 sq.ft
Design: @sthaayi_design_lab
Ground Floor
● Living
● Dining
● 1Master Bedroom attached
● 2nd Bedroom attached
● Kitchen
● Work area
● Store room
First Floor
●Upper Living
●1BEDROOM Attached
●Balcony
.
.
.
#sthaayi_design_lab #sthaayi
#floorplan | #architecture | #architecturaldesign | #housedesign | #buildingdesign | #designhouse | #designerhouse | #interiordesign | #construction | #newconstruction | #civilengineering | #realestate #kerala #budgethome #keralahomes
Jamsheer K K
Architect
Budget Home Plan 🏡 4BHK | DOUBLE STORY |
GROUND FLOOR
● Sitout
● Living
● F - Living
● Dining
● 1 Bedroom attached
● 2nd Bedroom attached
● Kitchen
FIRST FLOOR
● 3rd Bedroom
attached
● 4th Bedroom attached
● U-LIVING
● BALCONY
.
.
.
#sthaayi_design_lab #sthaayi
#floorplan | #architecture | #architecturaldesign | #housedesign | #buildingdesign | #designhouse | #designerhouse | #interiordesign | #construction | #newconstruction | #civilengineering | #realestate #kerala #budgethome #keralahomes #1660
Jamsheer K K
Architect
Budget Home Plan 🏡 4BHK | DOUBLE STORY
GROUND FLOOR
● Sitout
● Living
● Dining
● 1 Bedroom attached
● 2nd Bedroom attached
● Kitchen
● Porch
FIRST FLOOR
● 3rd Bedroom
attached
● 4th Bedroom attached
● BALCONY
.
.
.
#sthaayi_design_lab #sthaayi
#floorplan | #architecture | #architecturaldesign | #housedesign | #buildingdesign | #designhouse | #designerhouse | #interiordesign | #construction | #newconstruction | #civilengineering | #realestate #kerala #budgethome #keralahomes #1485 # 30L
STHAAYI DESIGN LAB
Architect
Kerala Budget Home Plan 🏡 3BHK
Area : GF - 1043 sq.ft
Area : FF - 399 sq.ft
Total : 1442 sq.ft
Ground Floor
● Sitout
● Living
● Dining
● 1Bedroom attached with Dressing
● 2nd Bedroom attached with Dressing
● Kitchen
● Work Area
First Floor
● 1Bedroom Attached with Dressing
● Hall
● Balcony
● Open Terrace 1 Front For open Balcony Purpose
● Open Terrace 2 Back For Laundry purpose .
.
#Sthaayi_Design_lab #sthaayi
.
.
#floorplan | #architecture | #architecturaldesign | #housedesign | #buildingdesign | #designhouse | #designerhouse | #interiordesign | #construction | #newconstruction | #civilengineering | #realestate #kerala #budgethome #keralahomes
STHAAYI DESIGN LAB
Architect
Kerala Budget Home Plan 🏡 3BHK | SINGLE STORY |
Area : GF - 1506 sq.ft
Design: @sthaayi_design_lab
Ground Floor
● Sitout
● Living
● Dining
● Patio
● 1Master Bedroom attached with Dressing
● 2nd Bedroom attached with Dressing
● 3rd Bedroom attached
● Kitchen
● Work area
● Store room
●C-Toilet [out-door]
.
.
.
#sthaayi_design_lab #sthaayi
#floorplan | #architecture | #architecturaldesign | #housedesign | #buildingdesign | #designhouse | #designerhouse | #interiordesign | #construction | #newconstruction | #civilengineering | #realestate #kerala #budgethome #keralahomes
STHAAYI DESIGN LAB
Architect
Kerala Budget Home Plan 🏡 2BHK | SINGLE STORY | Area : GF - 1300 sq.ft
Design: @sthaayi_design_lab
Ground Floor
● Sitout
● Living
● Dining
● Courtyard
● 2 Bedroom 2attached
● Kitchen
● Work area
● Store room
●C-Toilet [out-door]
.
.
.
#sthaayi_design_lab #sthaayi
#floorplan | #architecture | #architecturaldesign | #housedesign | #buildingdesign | #designhouse | #designerhouse | #interiordesign | #construction | #newconstruction | #civilengineering | #realestate #kerala #budgethome #keralahomes
Jamsheer K K
Architect
Kerala Budget Home Plan 🏡 3BHK | SINGLE STORY |
Area : GF - 1506 sq.ft
Design: @sthaayi_design_lab
Ground Floor
● Sitout
● Living
● Dining
● Patio
● 1Master Bedroom attached with Dressing
● 2nd Bedroom attached with Dressing
● 3rd Bedroom attached
● Kitchen
● Work area
● Store room
●C-Toilet [out-door]
.
.
.
#sthaayi_design_lab #sthaayi
#floorplan | #architecture | #architecturaldesign | #housedesign | #buildingdesign | #designhouse | #designerhouse | #interiordesign | #construction | #newconstruction | #civilengineering | #realestate #kerala #budgethome #keralahomes
STHAAYI DESIGN LAB
Architect
Kerala Contemporary Home Plan 🏡 5BHK
Area : GF - 1848 sq.ft
Area : FF - 1069 sq.ft
Total : 2917 sq.ft
Ground Floor
● Lobby
● Sitout
● Foyer
● Guest Lounge
● Dining
● Family Living
● Patio
● Courtyard
● 1Master Bedroom attached with Dressing, Bay Window
● 2nd Bedroom attached with Dressing
● 1 Bedroom | C-toilet |
● Kitchen
● Store room
First Floor
● 1Master Bedroom Attached with Dressing and Bedroom Balcony , Bay Window
● 2nd Master Bedroom Attached with Dressing and Bay Window
● Hall
● Foyer
● Wide Balcony
● Open Terrace 1 Left For open Balcony Purpose
● Open Terrace 2 Back For Laundry purpose .
.
#Sthaayi_Design_lab #sthaayi
.
.
#floorplan | #architecture | #architecturaldesign | #housedesign | #buildingdesign | #designhouse | #designerhouse | #interiordesign | #construction | #newconstruction | #civilengineering | #realestate #kerala #budgethome #keralahomes
STHAAYI DESIGN LAB
Architect
Budget Home Plan 🏡 4BHK | DOUBLE STORY |
Design: @sthaayi_design_lab
GROUND FLOOR
● Sitout
● Living
● Dining
● 1 Bedroom attached
● 2nd Bedroom attached
● Kitchen
● Porch
FIRST FLOOR
● 3rd Bedroom
attached
● 4th Bedroom attached
● BALCONY
.
.
.
#sthaayi_design_lab #sthaayi
#floorplan | #architecture | #architecturaldesign | #housedesign | #buildingdesign | #designhouse | #designerhouse | #interiordesign | #construction | #newconstruction | #civilengineering | #realestate
Jamsheer K K
Architect
Contemporary Home Elevation 🏡 3BHK
Area : GF - 1600 sq.ft
Design: @sthaayi_design_lab
Ground Floor
● Living
● Dining
● 1Master Bedroom attached
● 2nd Bedroom attached
● Kitchen
● Work area
● Store room
First Floor
●Upper Living
●1BEDROOM Attached
●Balcony
.
.
.
#sthaayi_design_lab #sthaayi
#floorplan | #architecture | #architecturaldesign | #housedesign | #buildingdesign | #designhouse | #designerhouse | #interiordesign | #construction | #newconstruction | #civilengineering | #realestate #kerala #budgethome #keralahomes
STHAAYI DESIGN LAB
Architect

Budget Home Plan 🏡 4BHK | DOUBLE STORY |
Design: @sthaayi_design_lab
GROUND FLOOR
● Sitout
● Living
● F - Living
● Dining
● 1 Bedroom attached
● 2nd Bedroom attached
● Kitchen
FIRST FLOOR
● 3rd Bedroom
attached
● 4th Bedroom attached
● U-LIVING
● BALCONY
.
.
.
#sthaayi_design_lab #sthaayi
#floorplan | #architecture | #architecturaldesign | #housedesign | #buildingdesign | #designhouse | #designerhouse | #interiordesign | #construction | #newconstruction | #civilengineering | #realestate #kerala #budgethome #keralahomes #1660
Kerala Home Designz
3D & CAD
How is it ⁉️
Client :- Anas
Location :- Pattambi , Palakkad
Area :- 2075 sqft
Rooms :- 5 BHK
*Specifications :-*
Sitout
Living
Dining
Courtyard
2 Bedroom (2 attached )
Kitchen
W.area
First floor
Balcony
Upper Living
3 Bedroom ( 3 attached )
Aprox budget :- 55 lakh
For more detials :- https://wa.me/message/PVC6CYQTSGCOJ1
Join this WhatsApp group to see our beautiful designs and plans🏠👍
Group link 1️⃣
➡️
https://chat.whatsapp.com/BWxiP1nriL19Au9oWm1oYB
#HomeAutomation #homedesigningideas #Homedecore #homesweethome #new_home #Architectural&nterior #architecturedesigns
STHAAYI DESIGN LAB
Architect
Budget Home Plan 3 cent
3BHK
Double story
.
.
.
GROUND FLOOR
Sitout
Living
Dining
1st Bedroom attched
Kitchen
Dining
.
.
FIRST FLOOR
2nd Bedroom attached
3rd Bedroom attached
Balcony
.
#sthaayi_design_lab #sthaayi #floorplan #architecturedesigns #Architect #budgethomes #keralahomedesignz
STHAAYI DESIGN LAB
Architect
![Kerala Budget Home Plan 🏡 3BHK | SINGLE STORY |
Area : GF - 1187 sq.ft
Design: @sthaayi_design_lab
Ground Floor
● Sitout
● Living
● Dining
● 1Bedroom attached
● 2nd Bedroom attached with Dressing
● 3rd Bedroom attached
● Kitchen
● Work area ]
.
.
.
#sthaayi_design_lab #sthaayi
#floorplan | #architecture | #architecturaldesign | #housedesign | #buildingdesign | #designhouse | #designerhouse | #interiordesign | #construction | #newconstruction | #civilengineering | #realestate #kerala #budgethome #keralahomes](https://i.koloapp.in/tr:n-sd/thumbnails/6e5b5f18-26f0-78c8-c993-a9ad606ddd36/6e5b5f18-26f0-78c8-c993-a9ad606ddd36.0000001.jpg)
Kerala Budget Home Plan 🏡 3BHK | SINGLE STORY |
Area : GF - 1187 sq.ft
Design: @sthaayi_design_lab
Ground Floor
● Sitout
● Living
● Dining
● 1Bedroom attached
● 2nd Bedroom attached with Dressing
● 3rd Bedroom attached
● Kitchen
● Work area ]
.
.
.
#sthaayi_design_lab #sthaayi
#floorplan | #architecture | #architecturaldesign | #housedesign | #buildingdesign | #designhouse | #designerhouse | #interiordesign | #construction | #newconstruction | #civilengineering | #realestate #kerala #budgethome #keralahomes
