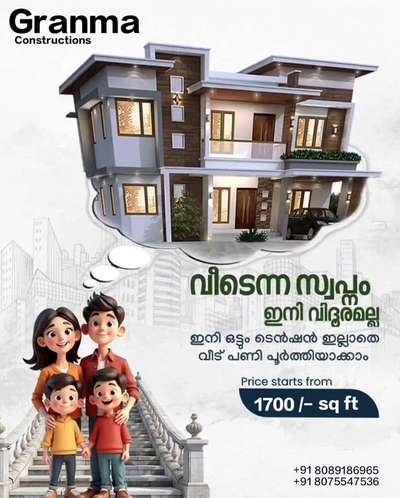
Projects
For Homeowners
For Professionals

Jaseem CK
Architect | Kozhikode, Kerala
₹3.5 per sqftLabour Only
"A house is not a home unless it contains food and fire for the mind as well as the body." - Benjamin Franklin
#exteriors #renderlovers #ContemporaryHouse
3
0
More like this
KAANAM BUILDERS AND DEVELOPERS
Civil Engineer

"The illness I had was a wound in my mouth that occurred while eating. I went to the hospital because the wound was not healing. It is not a disease that requires waiting for 2 years as you mentioned. Still, I will never understand why it was rejected. What you are doing is fraud."
R + A Architects
Architect
Residence Renovation for Mr. shabeer and Family
The residence for Mr.shabeer was already in a state of shambles as years of harsh weather had caused multiple leaks and mold to form. The elevation was also in dire need of a refresh. We were approached by the client to solve all issues while staying within his budget. We conceptualized three elements that would change the design of the residence while also solving leakage issues. A canopy was the first design element that was added, this would bring a modern touch to the existing structure while also providing sufficient protection for the walls from natural elements, a ceiling was lined under the canopy to provide both insulation from the heat as well as aesthetics. Laterite cladding was used on the elevation to bring warmth to the otherwise montonous elevation. Vertical pergolas, angled show walls etc were removed to simplify the overall design. Our intervention has brought back to life a house that was once deemed inhabitable
.
.
Habeeb Nm
Civil Engineer
Ivy_the_garden_house
"The house has been designed with a traditional and a contemporary blend,which is very much responsive ti its sites and surroundings.The client become very much interested in our approach of a standing out structure ,which fullfills all the functional requirements as well as the quality of spaces. "
Client:Mr Rashidh
Location:Oorkkadavu
Plot Area : 5.5 Cents
Building Area :2150 Sqft
Design : Design Vendor
#design_vender_ #traditionalarchitecture #Designvendor #tropicalarchitecture #traditionalkerala #design_vendor #inspace #architecture #architecturelover #architecturedesign #fusionarchitecture #architecturephotography #slopedroof #archidaily #architecturephoto #architettura #interiores #interiordesigner #interiordesigninspiration #modernarchitecture #designkerala #interiorstyling #kerala #calicut #kondotty
R + A Architects
Architect
Residence Renovation for Mr. shabeer and Family
The residence for Mr.shabeer was already in a state of shambles as years of harsh weather had caused multiple leaks and mold to form. The elevation was also in dire need of a refresh. We were approached by the client to solve all issues while staying within his budget. We conceptualized three elements that would change the design of the residence while also solving leakage issues. A canopy was the first design element that was added, this would bring a modern touch to the existing structure while also providing sufficient protection for the walls from natural elements, a ceiling was lined under the canopy to provide both insulation from the heat as well as aesthetics. Laterite cladding was used on the elevation to bring warmth to the otherwise montonous elevation. Vertical pergolas, angled show walls etc were removed to simplify the overall design. Our intervention has brought back to life a house that was once deemed inhabitable
.
.
R + A Architects
Architect
Residence Renovation for Mr. shabeer and Family
The residence for Mr.shabeer was already in a state of shambles as years of harsh weather had caused multiple leaks and mold to form. The elevation was also in dire need of a refresh. We were approached by the client to solve all issues while staying within his budget. We conceptualized three elements that would change the design of the residence while also solving leakage issues. A canopy was the first design element that was added, this would bring a modern touch to the existing structure while also providing sufficient protection for the walls from natural elements, a ceiling was lined under the canopy to provide both insulation from the heat as well as aesthetics. Laterite cladding was used on the elevation to bring warmth to the otherwise montonous elevation. Vertical pergolas, angled show walls etc were removed to simplify the overall design. Our intervention has brought back to life a house that was once deemed inhabitab
.
#rp
