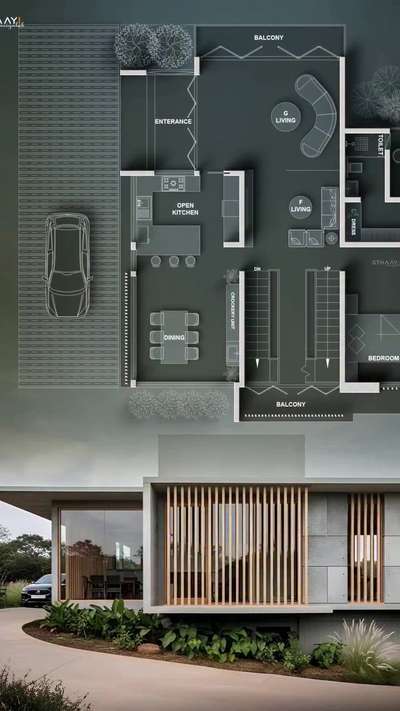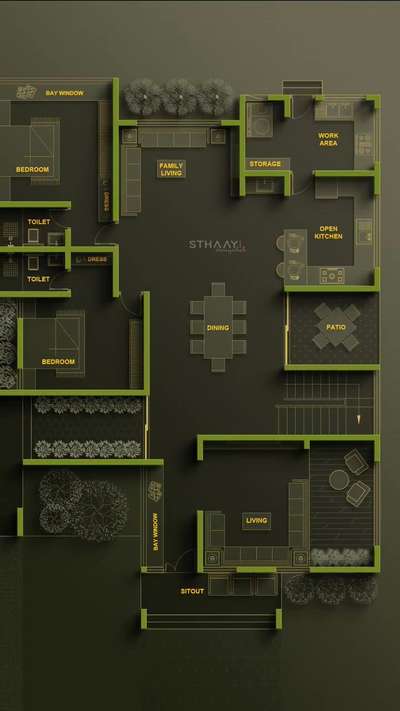
Projects
For Homeowners
For Professionals

Jamsheer K K
Architect | Kozhikode, Kerala
4BHK home
Area : 2854 sq.ft
GF : sitout, Living, Dining, Prayer room, 2Bedroom with attached, Kitchen, Work area. Patio.
FF: 2Bedroom with attached, Studyroom, Hall, balcony, 2open terrace.
Model : Contemporary with slope roof Mix
Client : AJMAL
Location : Madappally
Designed : @sthaayi_design_lab
Project By : @sthaayi_design_lab
.
.
.
.
#sthaayi_design_lab #tamilnadu #kerala #keralahomedesign #modern #homedecor #homedesign #homesweethome #contemporaryart #contemporary #thrissur #house #conceptart #moderndesign #moderncontemporary #smallhouse #dreamhome #dreamhouse #newhome #newcollection #budgethome #exteriordesign #design #designer
72
0
More like this
Jamsheer K K
Architect
4BHK home
Area : 2854 sq.ft
GF : sitout, Living, Dining, Prayer room, 2Bedroom with attached, Kitchen, Work area. Patio.
FF: 2Bedroom with attached, Studyroom, Hall, balcony, 2open terrace.
Model : Contemporary with slope roof Mix
Client : AJMAL
Designed : @sthaayi_design_lab
Project By : @sthaayi_design_lab
.
.
.
.
#sthaayi_design_lab #tamilnadu #kerala #keralahomedesign #modern #homedecor #homedesign #homesweethome #contemporaryart #contemporary #thrissur #house #conceptart #moderndesign #moderncontemporary #smallhouse #dreamhome #dreamhouse #newhome #newcollection #budgethome #exteriordesign #design #designer
STHAAYI DESIGN LAB
Architect

Modern Living Rooted in Nature 🌿🏡
This stunning hill slope home is a perfect blend of smart design and natural terrain. With two spacious bedrooms tucked underground, it’s all about privacy, comfort, and style.
✔️ 2 Bedrooms with Attached Bathrooms (Underground)
✔️ Elevated Structure for Better Light and Scenic Views
📍 Underground Floor Plan Reveal Coming Soon
Follow @sthaayi_design_lab ,Kerala’s most followed architectural firm , for more exclusive design inspirations.
#HillSlopeHouseDesign #UndergroundHousePlan #ContemporaryHomeKerala #KeralaModernHomes #SlopedPlotHouse #UndergroundHomeDesign #LuxuryHouseKerala #ArchitectureDesignKerala #SmartHousePlanning #SthaayiDesignLab #ModernArchitectsKerala #1635
Jamsheer K K
Architect
4BHK home
Area : 2854 sq.ft
GF : sitout, Living, Dining, Prayer room, 2Bedroom with attached, Kitchen, Work area. Patio.
FF: 2Bedroom with attached, Studyroom, Hall, balcony, 2open terrace.
Model : Contemporary with slope roof Mix
Client : AJMAL
Designed : @sthaayi_design_lab
Project By : @sthaayi_design_lab
.
.
.
.
#sthaayi_design_lab #tamilnadu #kerala #keralahomedesign #modern #homedecor #homedesign #homesweethome #contemporaryart #contemporary #thrissur #house #conceptart #moderndesign #moderncontemporary #smallhouse #dreamhome #dreamhouse #newhome #newcollection #budgethome #exteriordesign #design #designer
Jamsheer K K
Architect

𝗟𝗨𝗫𝗨𝗥𝗬 𝗥𝗘𝗗𝗘𝗙𝗜𝗡𝗘𝗗, 𝗟𝗜𝗙𝗘 𝗘𝗡𝗛𝗔𝗡𝗖𝗘𝗗
Indulge in the finest details of our 2BHK single-storey home plan.
𝐏𝐑𝐎𝐉𝐄𝐂𝐓 𝐒𝐏𝐄𝐂𝐈𝐅𝐈𝐂𝐀𝐓𝐈𝐎𝐍𝐒
2BHK | 2078 sq.ft | East-Facing | 42L
Follow @sthaayi_design_lab for more inspiring designs!
𝔾ℝ𝕆𝕌ℕ𝔻 𝔽𝕃𝕆𝕆ℝ 𝕃𝔸𝕐𝕆𝕌𝕋
- Sitout
- Living
- Foyer
- Stair
- Dining
- Patio
- 2 Bedrooms with attached bathrooms & dressing areas
- Open Kitchen
- Work Area
- Storage & Utility space
- Porch
#LuxuryHomes #SingleStorey #HomeDesign #2BHK #EastFacing #DreamHome #HomeGoals #Architecture #InteriorDesign #HomeInspiration #BuildingYourDream #HomeSweetHome #DesignYourSpace
