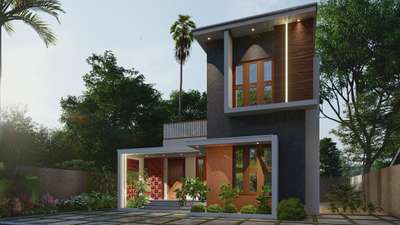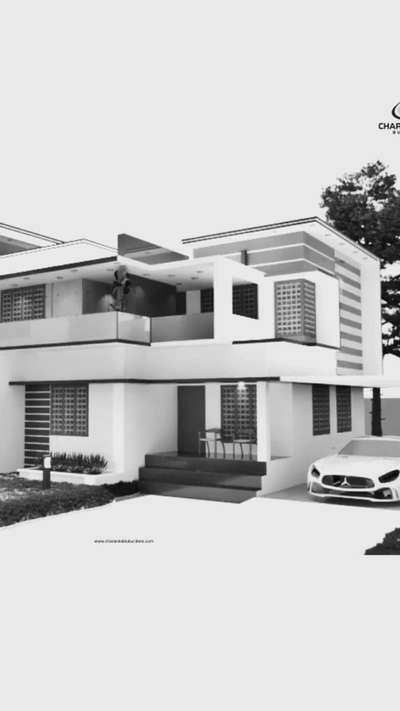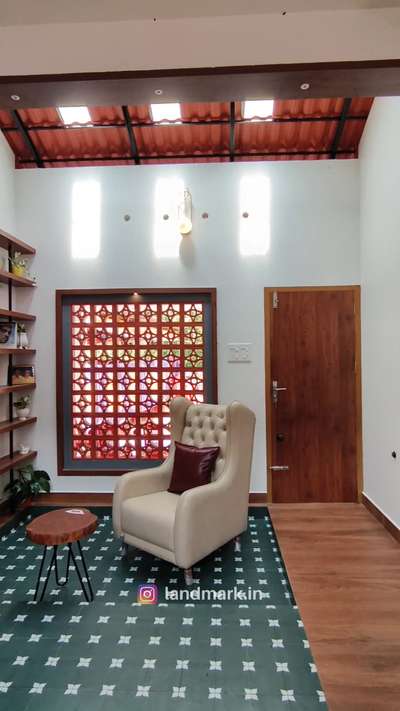
Projects
For Homeowners
For Professionals

Form Interia
Architect | Pathanamthitta, Kerala
Your Dream 2BHK in Just 935 Sq ft
Step into this thoughtfully planned home that maximizes every inch of its 935 sq ft. From an open-plan living and dining area with a cozy sit-out to two serene bedrooms with attached bathrooms, this layout brings together comfort, style, and functionality.
- 935 sq ft of optimized living space
- Open living → dining → sit-out flow for effortless entertaining
- kitchen positioned next to the dining zone
- Two bedrooms with private toilets for added convenience
- True north orientation to harness natural light and cross-ventilation
Ready to make this plan yours?
DM us to get a complete 3D walkthrough
#FloorPlans #ElevationHome #WestFacingPlan #900sqft #900sqf #1000SqftHouse #budgethomes #budget_home_simple_interi #likeforlikes
6
0
More like this
Concepts Adore
Architect
Step into architectural elegance with this 1400 sqft Trivandrum residence. Featuring open-to-sky glass pergolas and a central courtyard integrated within the stairwell, the ground floor offers a bedroom with an en-suite bath, a spacious living area, dining room, and a well-appointed kitchen. Upstairs, enjoy an expansive open-plan living space, a second bedroom with a bath, and two generous terraces, creating a seamless blend of indoor and outdoor living. #architecturaldesign #trivandrumliving
₹2,200 per sqftLabour + Material
Arc n Co
Architect
client: josemon tomy
anickadu kottayam
.
3 bhk with attached
dining
living
sit out
porch
work area
modern kitchen
1281 sq feet
.
.
.
.
.
.
.
.
.follow for more
arc n co.
9744570723
any 3d modeling with the least amount
Rejimon N K
Building Supplies
800 sqft Traditional types House
2 bed rooms kitchen dining bathrooms sit out
contact 9847921581
vasthu
plan
estimate
3D/2D
Renovation Wroks
all Types House #KeralaStyleHouse
#TraditionalHouse
sijo jacob
Civil Engineer
Ground floor specifications.
Sitout
Living
Dining
kitchen
Work area
2 bedrooms with attached bathroom
Patio
First floor specifications
2 attached bedrooms
Upper living
Balcony
Total area 1100 + 900 = 2000 Sqft.
#4BHKPlans #NorthFacingPlan #2000sqftHouse
₹10 per sqftLabour Only
Concepts Adore
Architect
Presenting a spacious 2600 sq. ft. modern design! This plan includes 4 bedrooms each with attached toilets, a stylish open kitchen, a cozy living room, a comfortable dining area, and two rental stores. Perfect blend of luxury and functionality for your dream home! 🏡✨ #dreamhome #modernliving #architecturaldesign #koloapp #4BHKPlans #luxuaryplanning
janfred joy
Contractor
COME HOME TO A DREAM
modern and sleek. This design has plenty of natural light and breathing rooms for the whole family.
2561 SQFT contemporary design
offered at 64.5 Lakhs*
Design features
2561 SQFT
Two stories
5 bedroom
1master bedroom
Office space
5 bathrooms
Car porch
Sit out
Open terrace
With interiors
#BudgetHouse #HowToPlan #BestConstruction #BestInterior #BestArchitectInKerala #SmallHouse #VastuHouse #HowToPlanHome #kerala #ContractorAlappuzha #BestBuilder #KeralaHomes #KeralaHouse #CharankattuBuilders #LowCostHouse #ModernHomes #ModernHouse #janfredjoy
forhapz home designers
Architect
villa project @ arunoottimangalam, mavelikkara
# 3 bhk with two attached toilet
And one common toilet
#formal living
#family living
#dining area
#modern open kitchen
#work area with aluva aduppu
#sitout
#upper living
#well
#full compound wall
#gypsum ceiling for living and dining
#kitchen cupboard
#wash area cupboards
#breakfast table
6 cent plot with 1460 sqft newly construction villa
12 feet road access
#mavelikkara
#Alappuzha
#keralagram🌴
#KeralaStyleHouse
₹7,000,000Labour Only
sijo jacob
Civil Engineer
Ground floor specifications.
Sitout
Living
Dining
kitchen
Work area
2 bedrooms with attached bathrooms
First floor specifications
2 attached bedrooms
Upper living
Balcony
Total area 1090 + 680 = 1770 Sqft.
#4bhk, #4BHKPlans #eastfacingplan #budgetfriendly
Sanjay P Kailas
Civil Engineer
A well-planned 3BHK single-storey house of around 1250–1300 sq.ft, featuring a spacious living room, central dining, bright courtyard, master bedroom with attached toilet, functional kitchen with work area, and a welcoming open verandah. Designed for comfortable family living with excellent ventilation and efficient space use.
#FloorPlans #modernhome #courtyard #3BHK
forhapz home designers
Architect

945 sqft 3 bhk budget friendly home design
¶ one common toilet and two attached toilet
¶ formal living
¶ dining area
¶ kitchen
¶ sit out
#keralahomes
#keralagram
#keralahomedesign
#keralahouse
#keralahomedesigns
#keralahomedesignz
#construction_company_alappuzha
janfred joy
Contractor

COME HOME TO A DREAM
modern and sleek. This design has plenty of natural light and breathing rooms for the whole family.
2561 SQFT contemporary design
offered at 56.3 Lakhs*
Design features
2561 SQFT
Two stories
5 bedroom
1master bedroom
Office space
5 bathrooms
Car porch
Sit out
Nayan Deboo
Civil Engineer
Double Storey Modern New House for Sale at Paruthumpara (Nellikal) Kottayam (3km From Chingvanam 9 km from Kottayam 10 km from changanacherry)
#1600 Sqft House. (6.75 Cent Land)
Sit Out, Living Room, Dining Area, Modern Kitchen(with cupboard), Work area ,3 Bedrooms with attached toilet , staircase room and car porch
* 150mtrs away from Bus Route.
*****NOT A FLOOD PRONE AREA*****
All Facilities Nearby.
Sale Price 61Lakhs (Negotiable)
For More Details Contact:
8089751134
#forsale #60LakhHouse #home
₹6,100,000Labour Only
Er PRASANTH C PRASANNAN
Civil Engineer
Porch & Sit-out: 140 sqft
Living Room: 170 sqft
Dining Area: 130 sqft
Kitchen: 110 sqft
Bedroom 1: 130 sqft
Bedroom 2: 130 sqft
Toilet 1: 50 sqft
Toilet 2: 50 sqft
Circulation & Walls: 120 sqft
Total Built-up Area: 1030 sqft
#SmallBudgetRenovation #budget #homedesigne #lowcosthouse
₹2,311,000Labour + Material
Aleena Architects and Engineers
Architect
7 BHK House
Ground Floor - Sitout, Living Room (double height) , Prayer Area, Family living cum Courtyard , Common Dining Room, Informal Dining With Kitchen, 3 Bedroom With Attached Bathroom , Open Kitchen, Work area
First Floor - Seen Below, Living Room, 4 Bedroom With Attached Bathroom, Balcony
ᴀʀᴄʜɪᴛᴇᴄᴛᴜʀᴇ | ᴄᴏɴꜱᴛʀᴜᴄᴛɪᴏɴ | ɪɴᴛᴇʀɪᴏʀ ᴅᴇꜱɪɢɴ |
.
.
#keralahomes #kerala #architecture #7bhkhouse #keralahomedesign #interiordesign #homedecor #home #homesweethome #interior #keralaarchitecture #interiordesigner #homedesign #keralahomeplanners #homedesignideas #homedecoration #keralainteriordesign #homes #architect #archdaily #ddesign #homestyling #traditional #keralahome #freekeralahomeplans #homeplans #keralahouse #exteriordesign #EastFacingPlan #Eastfacing #architecturedesign #aleenaarchitectsandengineers
ASN BUILDERS
Civil Engineer
“PAVITHRAM”
Our recently completed project at kottayam
Client- Mr.Manu & Sreeja
Area - 2040 sqft
Land area - 9 cent
This is one of our completed project at kottayam. It’s a 4 bed room home with 4 attached toilets ,two bed at ground floor and two at first floor ,with one balcony and sit out ,dining area with court yard and open kitchen and it also includes a utility area over the top of first floor for washing and drying clothes..2000
₹5,000,000Labour + Material
muhammed Ashkar NESTO Builders
Contractor
Mannar site
Sit out, living, dining, 4bhk
two bath atchd, comn bath,kitchen, Work aria balcony
ഒരു വീടിനു വേണ്ടി ആയുസു മുഴുവൻ നഷ്ടപ്പെടുത്താതെ .....
കഴിവിനനുസരിച്ചു നിങ്ങളുടെ സ്വപ്നം സാക്ഷാത്കരിക്കൂ .....
സ്ഥലം എത്രയുമാവട്ടെ ..budjet നിങ്ങൾ തീരുമാനിക്കൂ ...ഞങ്ങൾ നിർമിച്ച് നൽകും ..കേരളത്തിലെവിടെയും ...
@nesto_builders
Changanachrry
8590888460
₹2,450,000Labour Only
Sankar Krishna
Contractor
this is 400 sqft home in owner shivan chettan 1 bed with attached toilet opn kitchen living dining sitout.
₹850,000Labour + Material
Landmark Architects
Architect

Project: '𝐓𝐇𝐄 𝐆𝐀𝐑𝐃𝐄𝐍 𝐇𝐎𝐔𝐒𝐄'
Client:Mr. Sasidharan & Mrs. KusumaKumari
Location:Kottarakkara
𝐏𝐫𝐨𝐣𝐞𝐜𝐭 𝐃𝐞𝐭𝐚𝐢𝐥𝐬: | Area: 1445 Sqft | 2 Attached Bedrooms with Separate Dressing Area | Pooja Room | Formal Living | Family Living | Dining |Courtyard| Open Modular Kitchen
Connect to discuss your next exciting project!
#TraditionalHouse #KeralaStyleHouse #keralastyle #architecturekerala #budgethouses
Aleena Architects and Engineers
Architect
4BHK House
Ground Floor - Sitout, Living Room ( double height) , Family living ( double height), Dining, Open kitchen, 2 Bedroom With Attached Bathroom , Work area, Store Room
First Floor - Living Room, 2 Bedroom With Attached Bathroom, Seen below
ᴀʀᴄʜɪᴛᴇᴄᴛᴜʀᴇ | ᴄᴏɴꜱᴛʀᴜᴄᴛɪᴏɴ | ɪɴᴛᴇʀɪᴏʀ ᴅᴇꜱɪɢɴ |
.
.
#keralahomes #kerala #architecture #keralahomedesign #interiordesign #homedecor #home #homesweethome #interior #keralaarchitecture #interiordesigner #homedesign #keralahomeplanners #homedesignideas #homedecoration #keralainteriordesign #homes #architect #archdaily #ddesign #homestyling #traditional #keralahome #freekeralahomeplans #homeplans #keralahouse #exteriordesign #NorthFacingPlan #Northfacing #architecturedesign #aleenaarchitectsandengineers
