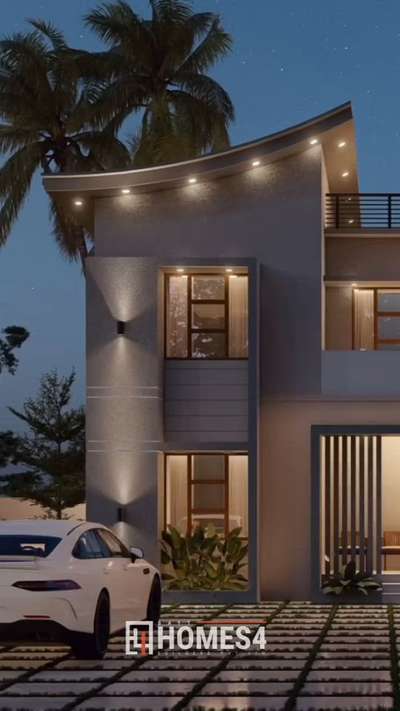
Projects
For Homeowners
For Professionals

Bayt Homes4
Architect | Ernakulam, Kerala
Ground floor- 1519sqft
first floor- 759sqft
total- 2278sqft
client name : shaji
place: Malappuram
#2DPlans #4bhk #2000sqft
2
0
More like this
Bayt Homes4
Architect
groundfloor- 1036sqft
Firstfloor - 447sqft
total floor- 1483sqft
4bhk
name: aliakbar
place: kodinji, malappuram
#4bhk #2DPlans #style #BestBuildersInKerala
Er CEESHNA SURESH
Architect
place - paravoor
area - 1800 sqft
3 bedrooms house with double height ceiling #architecture #interiordesign #courtyardhouse #Architectural&Interior
₹3 per sqftLabour Only
Neethu Kavilal
Civil Engineer
Licensed Civil Engineer... Provides services such as site supervisions, 2D plans, submission drawings(ksmart) in panchayath, municipality and corporation and also estimations
SHINING ARCHITECTS
Architect
Luxury living at its finest! 🏠💡 Check out our stunning 4000 sq.ft 5BHK home design, perfectly planned on two floors for ultimate comfort and style. 📐🏗️ From spacious bedrooms to elegant living areas, every detail is thoughtfully considered. 😍👍 #LuxuryHomeDesign #5BHKHome #TwoFloors #HomeArchitecture #LargeHomeDesigns #FloorPlanInspiration #HomeDecorGoals #DreamHome #InteriorDesignInspo #SpaciousLiving #HomeSweetHome #ArchitectureLovers #BigHomeBigDreams #LuxuryLiving #HomeDesignIdeas
₹4 per sqftLabour Only
Bayt Homes4
Architect
ground Floor:1596sqft
First Floor:1268sqft
Total: 2864sqft
place Thrissur
name: Anshad
₹1,700 per sqftLabour + Material
Doodle Craft Design
Contractor
floor plans for a G + 2 floor building for personal use and rental apartment on the top floor.
first floor - 2 BHK apartment for the owner to live or rent out to potential tenants.
second floor - Two 1 BHK flats to rent out to generate income.
Interior design | Construction | Contrating
#plan
#floorplan
#CAD
#buildingplan
#HouseConstruction
#house
#home
Er CEESHNA SURESH
Architect
New house plan afound 1500 sqft. with 4 bedroom #KeralaStyleHouse #architecturedesigns #Architectural&Interior #kerala_architecture
SHINING ARCHITECTS
Architect
Modern 4BHK Residence Plan – 2300 Sq.Ft 🏡✨
Step into elegance with this beautifully rendered home design featuring:
✔️ Ground Floor: 1352 Sq.Ft
✔️ First Floor: 944 Sq.Ft
✔️ 4 Spacious Bedrooms with attached bathrooms 🛏️🛁
✔️ Stylish Living & Dining spaces 🛋️🍽️
✔️ Dedicated Sitting/Study Area ✍️
✔️ Ample natural light & ventilation through open terraces and glass sections 🌞
✔️ Smartly planned kitchen + work area 👩🍳
✔️ Balanced blend of luxury, function & aesthetics
Designed by @studio.shiningarchitects – where every plan tells a story!
#4BHKHouse #ModernArchitecture #HouseDesign #DreamHome #LuxuryLiving #OpenTerrace #HomeLayout #ArchitecturalRendering #HouseInspiration #DuplexDesign #KeralaHomeDesign #SpaciousLiving #InteriorPlanning #SmartSpaces #ShiningArchitects
₹4 per sqftLabour Only
Rahina Anwar
Architect
കുറഞ്ഞ നിരക്കിൽ വെറും 1000 രൂപയ്ക്ക് floor plan ചെയ്ത് നൽകുന്നു.
#FloorPlans #3BHKPlans #2bhkplan #1000sqfthouseplan #2000sqftHouse #2DPlans
Er CEESHNA SURESH
Architect
place : Aluva
Area : 2529 sqft
New house design with 4 bedrooms kitchen, dining, living ,upper living with courtyard and baywindows.
#Architectural&Interior #courtyardhouse #Prayerrooms #interiordesign #ContemporaryHouse
₹3 per sqftLabour Only
Bayt Homes4
Architect
groundfloor- 778sqft
stairroom- 88sqft
Total- 866sqft
2bhk
place- malappuram
name- jaleena
#2BHKHouse #2DPlans #below1000sqft #Malappuram #buildersinkerala
Bayt Homes4
Architect
GROUND FLOOR : 1073sqft
HEAD ROOM : 116sqft
TOTAL : 1189sqft
2bhk
client name: suresh
place : Palakkad
Bayt Homes4
Architect

4bhk
Groundfloor - 1066sqft
firstfloor-679sqft
Total- 1745sqft
client name: sulfith
place: Malappuram
#render3d3d #HouseConstruction #below2000 #4BHKHouse
₹3,166,500Labour + Material
Mastercraft Engineering Developers
Contractor
1400 Sqft 3Bhk House plan. site location Thrissur.
Mastercraft Engineering developers
Build your Dream With Us
Contact Now for more info
#Thrissur #HouseConstruction #consultants #3BHKHouse #FloorPlans #1400sqft #3BHKPlans #Contractor #CivilEngineer #ongoing-project
