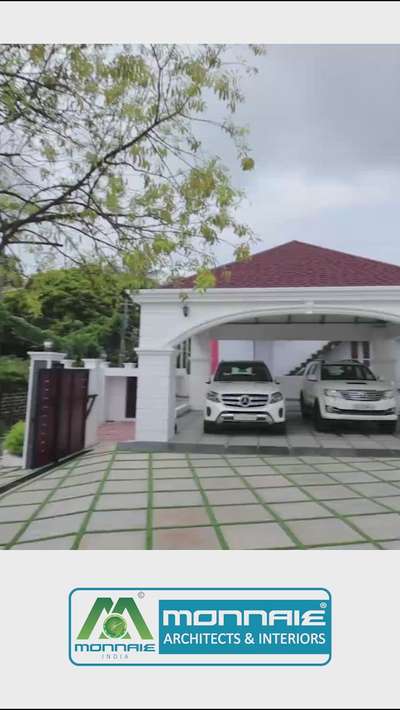
Projects
For Homeowners
For Professionals

Concetto Design Co
Architect | Kozhikode, Kerala
Sleek with glass windows, the contemporary house harmonises with lush landscaping, blending modernity with nature for a luminous,sustainable living space.
4
0
More like this
Concetto Design Co
Architect
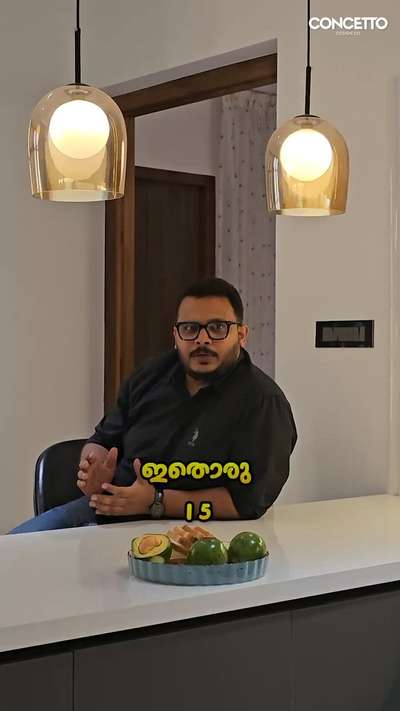
A contemporary house harmonising with lush landscaping, blending modernity with nature for a luminous, sustainable living space
Shibin Mundekat
Gardening & Landscaping
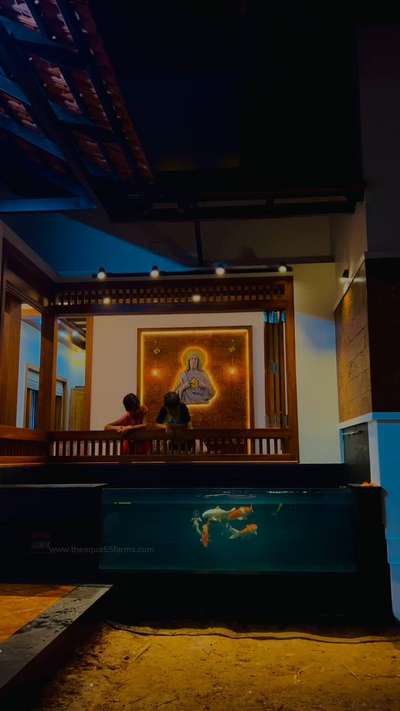
Koi pond with glass window for Mr.Mani and & Ms.Jolly Mani Thrissur Mannuthy client.
#koipond #koifish #indoor #aquarium #koi #garden #landscaping #beauty #thrissur #filtration
Focien
Civil Engineer
Discover the epitome of modern living with this stunning two-story contemporary house design. The sleek, multi-level structure features clean lines.
Highlights:-
* Contemporary Flat-Roof Design with balconies/terraces.
* Elegant carport featuring a traditional tiled roof, perfectly blending modern convenience with a touch of classic charm.
* Well-defined landscaping and a meticulously planned exterior space.
* Designer-grade finishes evident in the stonework and balcony railings.
* Beyond the stunning facade lies an interior that embodies true luxury.
* Designer finishes, wide-open layouts, modern kitchen, and spa-quality baths.
* Every detail is curated for a high-end, contemporary lifestyle. #Houseconstructionpalakkad #ContemporaryHouse #engineersinpalakkad #luxuryhouse
₹2,500 per sqftLabour Only
Jamsheer K K
Architect
Kerala Contemporary Home Plan with Exterior 🏡 3BHK |
Follow 👉 @sthaayi_design_lab
This architectural masterpiece exudes a perfect blend of modern design and serene living. The spacious layout integrates open and closed spaces seamlessly, offering functionality and aesthetics. The exterior features clean lines, earthy tones, and lush landscaping, enhancing its connection to nature. A well-illuminated entrance invites you into a home that prioritizes comfort and elegance.
The sit-out and foyer create a welcoming ambiance, while the living and dining areas ensure open, airy spaces for relaxation and gatherings. The design incorporates an open kitchen concept for modern convenience. Bedrooms are strategically placed for privacy, complemented by functional dressing and toilet areas. Large windows provide ample natural light and ventilation throughout. The landscaped garden adds a refreshing touch of greenery to the surroundings. This home is designed for those who value style, practica
Affix Architects and Interiors
Architect
A thoughtfully designed double-height stair area that blends modern sophistication with inviting comfort. The suspended wooden swing with layered cushions adds a cozy touch, complemented by patterned floor tiles that introduce texture and charm. A sleek staircase with a glass lift forms the architectural centerpiece, while the sculptural metal wall art adds a bold design statement. Subtle greenery softens the space, bringing in freshness and a natural balance to the contemporary aesthetic. #Architect #architecturedesigns #Architectural&Interior #kerala_architecture #best_architect #StraightStaircase #hallspace
₹150 per sqftLabour Only
Greenfern Studio
Civil Engineer
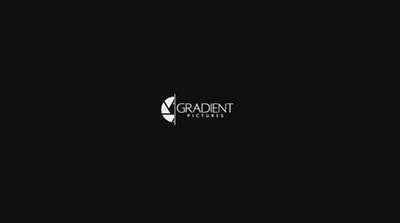
Project build at mulleria , kasaragod , house that blend with nature
Build up area :- 2600 sq ft
Diagonals Architectural studio
Architect
This 4 BHK house spans 4823 sqft and features a stunning landscape with a sloped roof adorned with lush trees. A unique highlight is a tranquil pond situated inside the house, adding a touch of serenity and natural beauty to the living space.
#LuxuryLiving
#SlopedRoof
#IndoorPond
#LandscapeDesign
#ModernArchitecture
#NaturalBeauty
#HomeDesign
#GreenLiving
#TranquilSpaces
#ElegantLiving
₹2,300 per sqftLabour Only
ArchMojo architects
Interior Designer
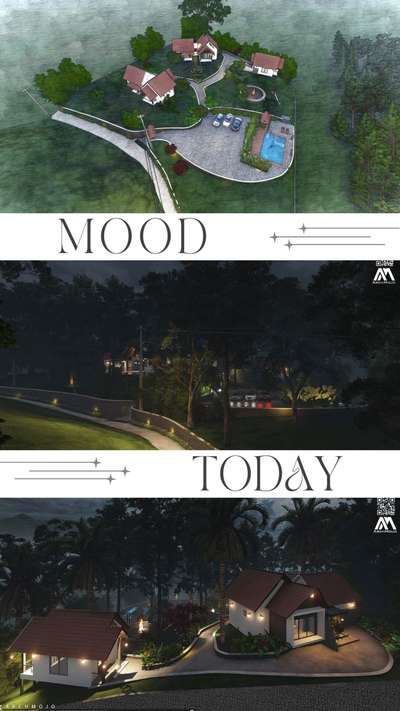
🌴 Tropical Luxury Resort | Yusuf’s Retreat, Padinjarathara, Wayanad
Escape into tropical paradise! 🍃✨ Nestled in the heart of Padinjarathara, Wayanad, this exquisite resort is designed to offer the perfect blend of nature and luxury. Featuring one-bed and two-bed cottages, lush landscapes, a serene pool, and a cozy campfire area, this retreat is crafted for ultimate relaxation and unforgettable experiences.
🏡 Resort Highlights:
✔️ Tropical-style architecture blending with nature
✔️ Luxury one & two-bedroom cottages for a peaceful stay
✔️ Landscaped gardens & natural beauty all around
✔️ Campfire area & a stunning pool for ultimate relaxation
📐 Designed by: ArchMojo Architects
📍 Kerala | International Projects 🌍
Would you love to experience a resort like this? Share your thoughts below! 👇
🔎 #LuxuryResort #TropicalDesign #WayanadGetaway #ResortArchitecture #KeralaResorts #EcoRetreat #SustainableLiving #DreamStay #Pad
Affix Architects and Interiors
Architect
"Dining with a view"!
Space seamlessly blends modern architecture with nature,featuring floor-to-ceiling glass walls and a stunning high pitched ceiling.
The sleek black structural grid adds a bold contrast while framing the ever changing play of light throughout the day.
As the sun moves natural light dances across the space,creating a dynamic and inviting ambiance.
A perfect harmony of strength,elegance and serenity! #Architect #architecturedesigns #Architectural&Interior #kerala_architecture #best_architect
₹100 per sqftLabour Only
MARS Architects®
Architect
Box House Villa @ Ottapalam, Palakkad by MARS Architects is a contemporary home designed with both style and functionality in mind. The villa is filled with natural light and offers smart space planning for comfortable living. We’ve used special techniques to keep the home cool and well-lit while ensuring privacy and a connection with nature. The design is eco-friendly and includes thoughtful features for elderly residents. We’ve also integrated elements that promote family interaction and mental well-being, making it a perfect place for a peaceful, happy life.
Dsign Homes
Building Supplies
“Modern 3-bedroom home, 1500 sqft of stylish living space, blending sleek design with comfort for the perfect contemporary lifestyle.”
WOODARC STUDIO
Interior Designer

“PRAMADAM” The contemporary home
When a property is described as having a “contemporary home design,” that typically means the house’s architecture has features that align with current design trends. Contemporary construction often incorporates originality, creativity and innovation while emphasizing natural and sustainable building materials. Contemporary homes share characteristics with modern, minimalist and midcentury modern styles.
@woodarc studio
#ContemporaryDesigns #ContemporaryHouse #ketalahomedesigner #KeralaStyleHouse #keralahomeplans #InteriorDesigner #homeinteriordesign #homedesigne
ArchMojo architects
Interior Designer
🌴 Tropical Luxury Resort | Yusuf’s Retreat, Padinjarathara, Wayanad
Escape into tropical paradise! 🍃✨ Nestled in the heart of Padinjarathara, Wayanad, this exquisite resort is designed to offer the perfect blend of nature and luxury. Featuring one-bed and two-bed cottages, lush landscapes, a serene pool, and a cozy campfire area, this retreat is crafted for ultimate relaxation and unforgettable experiences.
🏡 Resort Highlights:
✔️ Tropical-style architecture blending with nature
✔️ Luxury one & two-bedroom cottages for a peaceful stay
✔️ Landscaped gardens & natural beauty all around
✔️ Campfire area & a stunning pool for ultimate relaxation
📐 Designed by: ArchMojo Architects
📍 Kerala | International Projects 🌍
Would you love to experience a resort like this? Share your thoughts below! 👇
🔎 #LuxuryResort #TropicalDesign #WayanadGetaway #ResortArchitecture #KeralaResorts #EcoRetreat #SustainableLiving #DreamStay #Pad
R + A Architects
Architect
.
Area:5468 Sqft
Location : Mathamangalam ,kannur
.
This project beautifully combines tropical aesthetics with modern elegance. The open-plan layout seamlessly connects indoor and outdoor spaces, enhanced by high, sloped ceilings with exposed beams for ventilation. Natural materials like wood and stone add warmth and blend with the lush landscaping, creating a calming environment. The modern pool, framed by stepping stones, serves as a central feature, while large glass doors provide unobstructed views and invite nature in. Minimalist furniture in neutral tones complements the space, emphasizing comfort and functionality without overpowering the serene tropical setting.
.
.
.
.
.
.
.
.
.
.
.
.
.
#TropicalArchitecture
#ModernTropicalDesign
#R+AArchitects
#rplusaarchitects
#KeralaArchitecture
#LuxuryRetreat
#IndoorOutdoorLiving
#OpenPlanDesign
#NaturalMaterials
#MinimalistInteriors
#ModernPoolDesign
#TropicalVibes
#KannurHomes
#ContemporaryArchitecture
#GreenArchitecture
#KeralaHomes
RAD Architecture studio
Architect
Nestled amidst the lush landscapes of Palakkad, Kerala, lies a residential haven that epitomizes the essence of tropical living. This architectural masterpiece seamlessly blends modern design elements with traditional Kerala charm, offering residents an unparalleled sanctuary of tranquility and beauty.
#tropicalhouse #climatearchitecture #ContemporaryHouse #architecturedesigns #architecturekerala
₹2,400,000Labour Only
Amar Architecture
Architect
Experience comfort and style in our latest living room design within a convention center. This space blends soothing white tones and warm wooden accents for a sophisticated, cozy atmosphere. A standout feature is a glass feature wall providing uninterrupted views of Kerala's lush landscape, merging modern aesthetics with natural serenity. Plush furnishings, minimalist decor, and soft textures create a harmonious balance of luxury and relaxation, offering guests an immersive experience celebrating both elegance and Kerala's captivating beauty.
#commercialdesign #conventioncenter #archdaily
Diagonals Architectural studio
Architect
Experience the charm of Kerala's architectural heritage with a home design in Thrissur that seamlessly blends traditional elements with contemporary aesthetics and brick accents. This unique design incorporates classic features like sloping roofs, wooden carvings, and open courtyards, while integrating modern amenities, sleek lines, and rustic brickwork for a perfect fusion of old and new. The result is a harmonious living space that celebrates cultural richness, modern sophistication, and the timeless appeal of brick.
#KeralaHomeDesign #TraditionalMeetsContemporary #ThrissurHomes #KeralaArchitecture #ModernKeralaHomes #CulturalFusion #BrickElements #HomeDesign #TraditionalAndModern #KeralaLiving #ArchitecturalHeritage
₹2,150 per sqftLabour Only
Affix Architects and Interiors
Architect
this mordern living space blends earthy tones.stylish furniture,warm lighting create an inviting and sophisticated atmosphrere.
the sleek tiled flooring adds a contemporary touch.while the soft upholstery and textured accents bring warmth and coziness.
The thoughtful decor elements-like the nature-inspired artwork.
Woven coffee table and statement chairs add depth and character to the space...
Designed to be both functional and aesthetically pleasing,this living area is a true reflection of modern luxury with a touch of nature.
Imagine unwinding here after along day,sipping coffee and enjoying the peaceful vibes... #Architect #architecturedesigns #Architectural&Interior #Architectural&nterior #architecturekerala #architecture #LivingRoomDecoration #LivingRoomDecors #sofadesign
₹100 per sqftLabour Only
Ar Vipin
Architect
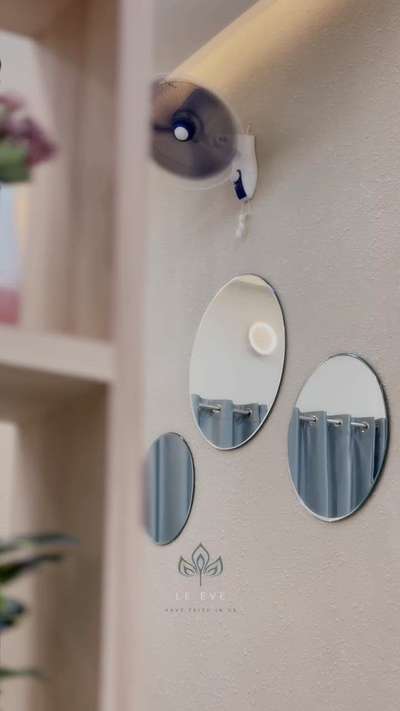
‘Elohim’
This wonderful home is located in chockli , the countryside of Kannur District in Kerala. It is a perfect blend of tropical architecture and modern elements.
A minimalist tropical architecture collaboration for modern interior design, featuring sleek lines, natural materials, a touch of greenery, and abundant natural light
Every corner of this house feels like journey through time, with vintage jally and terracotta treasures seamlessly blending with contemporary comforts. Welcome to a place where history and modern living coexist in perfect harmony.
A striking fusion of nature and architecture, creating
a unique environment of connection and
contemplation.
Immerse yourself in the art of elegant living, seamlessly brought to life .
Architect details: @vipin
#architecture
#design #interiordesign #InteriorDesigner #InteriorDesigner #Architectural&Interior #interiorfitouts #architecturedesigns #Architect #architecturedesigns
₹590,000Labour + Material
