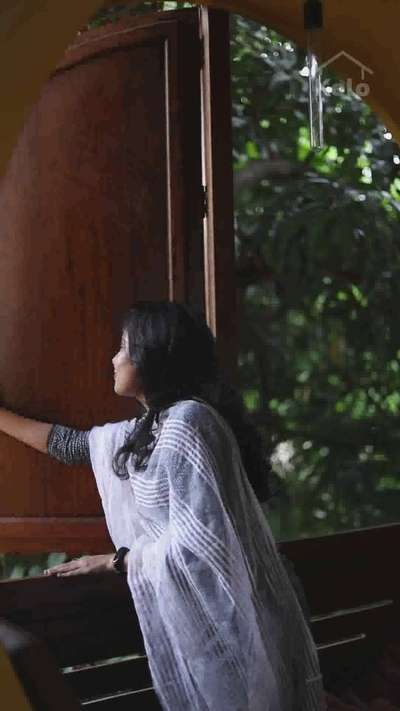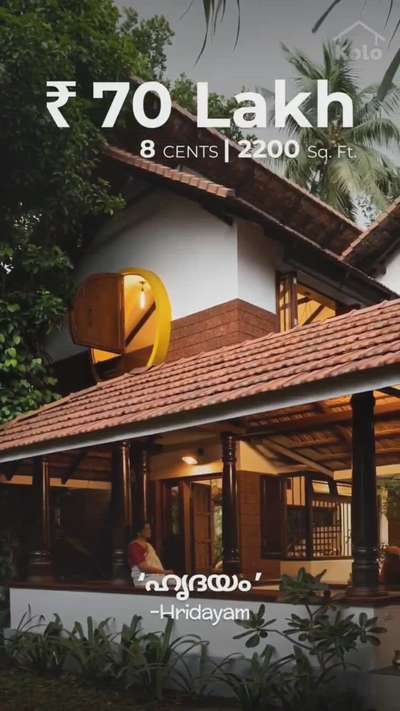
Projects
For Homeowners
For Professionals

Cian builders
Architect | Ernakulam, Kerala
Our Proposed Work @ Koothattukulam......
💜🤍cianbuilders🤍💜
Happy Client Of CIA 'n' Builders.....
Client :
Mr. Saju T.P and Rishona
Koothattukulam
Ground Floor - Verandah, Formal Living Room, Dining, Open Kitchen, Working Kitchen, 2 Bed With Attached Dress & Toilets, Common Wash, Open Patio.
First Floor - Upper Launch, 2 Bed Room With Attached Dress & Toilets, Common Balcony.
Total Area - 2330 Sq.Ft
#cianbuilders #architecture #interior design #construction #contractor #civil engineering #alteration #house renovation #carpentry #builder #real estate #home maintenance #home decor #landscaping #interior architect #dream nest creator #vaasthu consultation # vaasthu architecture #interior decor #traditional architecture
1
0
More like this
Cian builders
Architect
Our Proposed Work @ Koothattukulam......
💜🤍cianbuilders🤍💜
Happy Client Of CIA 'n' Builders.....
Client :
Mr. Ullas
Koothattukulam
Ground Floor - Verandah, Pooja, Formal Living Room, Dining, Kitchen, Working Kitchen, Store, 2 Bed With Attached Dress & Toilets, Study Area, Common Wash, Open Patio.
First Floor - Upper Launch, 2 Bed Room With Attached Dress & Toilets, Common Balcony.
Total Area - 2423 Sq.Ft
#cianbuilders #architecture #interior design #construction #contractor #civil engineering #alteration #house renovation #carpentry #builder #real estate #home maintenance #home decor #landscaping #interior architect #dream nest creator #vaasthu consultation # vaasthu architecture #interior decor #traditional architecture
Arkex Builders Engineers Contractors
3D & CAD
#Traditional Kerala Style.
# My Design
Place : Guruvayur
Style: Kerala Traditional
Area: 1344+1130=2474
Rate: Around 50 Lakh's
Ground Floor:- Sitout,Pooja Room,Living, Dining, Semi Open Kitchen, Work area,Common Toilet,Two Dress and Bath attached Bed rooms.
First Floor:- Balcony, Family Living, Study Area, Covered Utility Area, Three Dress and Bath Attached Bed Rooms.
₹2,000 per sqftLabour Only
sh builders
Architect
4 𝐁𝐇𝐊 𝐇𝐎𝐔𝐒𝐄
𝐋𝐨𝐜𝐚𝐭𝐢𝐨𝐧 :- Thrissur
𝐒𝐭𝐲𝐥𝐞 :- contemporary
𝐀𝐫𝐞𝐚 :- 2450 sq.feet
Proposed Project
𝐒𝐩𝐞𝐜𝐢𝐟𝐢𝐜𝐚𝐭𝐢𝐨𝐧
𝐆. 𝐅𝐥𝐨𝐨𝐫
Sitout
Family living
Dining
2 Bed Rooms (1 Master bedroom)
2 Attached toilets +Dressing
Common toilet
Wash area
kitchen
Work area
Store
Courtyard
Stair case
𝐅. 𝐅𝐥𝐨𝐨𝐫
Balcony
Upperliving
2 bedroom
2 Attachede toilet
Study area
Common toilet
Open terrace
𝐅𝐨𝐫 𝐦𝐨𝐫𝐞 𝐝𝐞𝐭𝐚𝐢𝐥𝐬:+91 94 97 8 00 00 8
DESIGN HOUSE
Architect
Residential project work in finished
Client : Muhammad
Location : , Azhikode, Thrissur
Single floor Total area - 940 Sq ft
2 bed with attached Toilets
Living, Dining, kitchen,
Work area,
Sitout ,
Our Services:-
✅ Architectural Designing
✅ Construction
✅ 3D Design
✅ 3D videos
✅ Estimate
✅ Interior Designing
✅ Renovation
DESIGN HOUSE
Engineers & Contractors
#HouseDesigns
#HouseRenovation
#50LakhHouse
#HomeAutomation
#SingleFloorHouse
#Architect
#architecturedesigns
#Thrissur
#KeralaStyleHouse
#TraditionalHouse
₹1,850 per sqftLabour + Material
DESIGN HOUSE
Architect
New Residential project
Client : Sooraj Sudhakar
Location : Olavakode, Palakkad
Ground floor - 937 sq feet
First floor - 890 sq feet
Total area - 1827
3 bed with attached Toilets
Living, Dining, kitchen,
Work area,
Sitout , upper living , balcony , common Toilet
Estimate cost - 34,71,300
Our Services:-
✅ Architectural Designing
✅ Construction
✅ 3D Design
✅ 3D videos
✅ Estimate
✅ Interior Designing
✅ Renovation
DESIGN HOUSE
Engineers & Contractors
designhouse428@gmail.com
More Details :9633769305,8606138305
#KeralaStyleHouse
#HouseDesigns
#Architect
#architecturedesigns
#Architectural&Interior
#CivilEngineer
#civilcontractors
₹3,471,300Labour + Material
Cian builders
Architect
Our Proposed Work @ Koothattukulam......
💜🤍cianbuilders🤍💜
Happy Client Of CIA 'n' Builders.....
Client :
Mr. Leena Vijayan
Ground Floor - Verandah, Drawing, Dining, Open Kitchen, Working Kitchen, 2 Bed With Attached Dress & Toilets, Open Patio.
First Floor - Upper Launch, 2 Bed Room With Attached Dress & Toilets.
Total Area - 2066 Sq.Ft
#cianbuilders #architecture #interior design #construction #contractor #civil engineering #alteration #house renovation #carpentry #builder #real estate #home maintenance #home decor #landscaping #interior architect #dream nest creator #vaasthu consultation # vaasthu architecture #interior decor #traditional architecture
Ahmed Jamsheer
Architect
4 𝐁𝐇𝐊 𝐇𝐎𝐔𝐒𝐄
𝐋𝐨𝐜𝐚𝐭𝐢𝐨𝐧 :- nellaya mavundrikadav
𝐒𝐭𝐲𝐥𝐞 :- flat roof
𝐀𝐫𝐞𝐚 :- 1620 sq.feet
Proposed Project
𝐒𝐩𝐞𝐜𝐢𝐟𝐢𝐜𝐚𝐭𝐢𝐨𝐧
𝐆. 𝐅𝐥𝐨𝐨𝐫
Sitout
Formel living
Dining
3Bed Rooms (1 Master bedroom)
1 Attached toilets
Common toilet
Wash area
kitchen
Stair case
First Floor
Balcony
2 bed rooms
Common toilets
Open terrace
𝐅𝐨𝐫 𝐦𝐨𝐫𝐞 𝐝𝐞𝐭𝐚𝐢𝐥𝐬:+𝟗𝟏 9747730560
https://wa.me/message/PE5H5AOKDFUFO1
#veed #ElevationHome #himecontrectar
SHINING ARCHITECTS
Architect
Elegance Spread Across 3000 Sq.Ft! 🏡💫
This beautifully planned 4BHK double-floor home brings luxury and practicality together like never before! With a total built-up area of 1945 sq.ft (Ground) + 997 sq.ft (First), the layout is ideal for large families craving both connectivity and privacy.
Featuring spacious bedrooms with attached dress & toilets, a central double living + drawing setup, open dine-out, utility, and balconies with serene seating corners, this plan maximizes comfort while celebrating open green views and natural ventilation. A perfect blend of function and flair for today’s modern lifestyle!
Designed with heart by @studio.shiningarchitects
#4BHKHome #DoubleFloorHouse #3000SqftDesign #LuxuryLiving #HomePlan #DreamHouse #IndianArchitecture #ModernFloorPlan #SpaciousLiving #ArchitecturalDesign #FamilyHome #OpenCourtyard #BalconyVibes #KoloDesign #HomeGoals
🛏️🛋️🌳📐
₹4 per sqftLabour Only
Kerala Designs
Service Provider

HRIDAYAM | 2200 Sqft | 70 Lakhs
Project Name: Hridayam
Area: 2200sqft
Plot Size: 8 cent
Rooms: 4 Bedrooms with attached toilet, Living Area, Dining area, Kitchen, Workarea, Sitout, Common toilet, Upper Living, Semi-open terrace.
Approx construction cost: 70 Lakhs
Client: Neena and Joshy, Vishnu Joshy
Location: Wadakancherry, Thrissur
Designing Team: Ar. Arjun Joshy, @ar.arjunjoshy
Company Name: Naked Volume Architecture Studio
@nakedvolume_architecturestudio
Contact : 8891475189
Photography by Abhimanyu K V
@abhimanyukv1
In frame: @caris.susan
DESIGN HOUSE
Architect
Residential project work in progress
Client : Salil
Location : Poomala , Thrissur
Single floor Total area - 902 Sq ft
Cost - Rs 16,86,740
2 bed with attached Toilets
Living, Dining, kitchen,
Work area,
L shape Sitout ,
Our Services:-
✅ Architectural Designing
✅ Construction
✅ 3D Design
✅ 3D videos
✅ Estimate
✅ Interior Designing
✅ Renovation
DESIGN HOUSE
Engineers & Contractors
designhouse428@gmail.com
More Details :9633769305,8606138305
#HouseDesigns
#Contractor
#KeralaStyleHouse
#Thrissur
#ernkulam
#ElevationHome
#SlopingRoofHouse
#InteriorDesigner
#ElevationHome
#ContemporaryHouse
#kerala
#keralastyle
#CivilEngineer
#SmallHouse
#SmallKitchen
₹1,686,740Labour + Material
Cian builders
Architect
Our Proposed Work @ Koothattukulam......
💜🤍cianbuilders🤍💜
Happy Client Of CIA 'n' Builders.....
Client :
Mr. Syam Das
Koothattukulam
Ground Floor - Verandah, Foyer, Formal Living Room, Dining, Open Kitchen, Working Kitchen, 3 Bed With Attached Dress & Toilets, Study Area, Common Wash, Open Patio, Internal Court.
Total Area - 1825 Sq.Ft
#cianbuilders #architecture #interior design #construction #contractor #civil engineering #alteration #house renovation #carpentry #builder #real estate #home maintenance #home decor #landscaping #interior architect #dream nest creator #vaasthu consultation # vaasthu architecture #interior decor #traditional architecture
Kumar b
Architect
സെന്റ് പ്ലോട്ടിൽ 2660 SQFT ഉൾകൊള്ളുന്ന
GROUND FLOOR
--------------------------
*2BED WITH ATTACHED.
DRESSINGS ROOM & TOILETS,
*SITOUT
*FORMAL LIVING
*FAMILY LIVING.
*DINING.
*MAIDS ROOM WITH TOILET
*KITCHEN.
*WORK AREA.
*STUDY AREA
*PORCH _2 CARS.
*UPPER LIVING.
*POOJA ROOM
FIRST FLOOR
---------------------
*2BED WITH ATTACHED.
DRESSINGS ROOM & TOILETS,
*UPPER LIVING ROOM
*MULTIPURPOSE ROOM
*BALCONY
*TERRACE GARDEN
*OPEN TERRACE. ete
തുടങ്ങിയവ ഉൾകൊള്ളുന്ന
ഇരു നില വീട്"
ഇതു പോലെ നിങ്ങളുടെ പ്ലോട്ടിനു ബഡ്ജറ്റിന് അനുയോജ്യമായ ഡിസൈൻ, (Presentation drgs, Plan, Elevation 2D / 3D, Sanction drgs, Working drgs and Estimation. etc )ചെയ്തു നൽകുന്നു
കൂടുതൽ വിവരങ്ങൾ അറിയാനും വിളിക്കുക അല്ലെങ്കിൽ WhatsApp ചെയ്യുക.
Design moolayilanil
wa.me/+919061637783.
Email moolayil.anil5@gmail. com
Green square Architects
Architect
Area : 3000 soft
Rooms : 4 BHK
Location : Keezhillam,perumbavoor Muvattupuzha road
Ground floor:
Guest living area, family living area,dining area,2 bedrooms attached bathrooms with dress area,common patio,kitchen, work area, store room,common toilet
First floor:
Upper living area,2 bedrooms attached bathroom with dress area,balcony,open terraces
Project by:
@greensquare.architects squarearchitects
Our architectural design partner @haslinassociates
@greensquare.architects ,A M road , Perumbavoor
Mr.Amal Raj
Mob. : + 91 8136804340 office : + 91 8606461113
.
.
.
.
.
.
.
.
.
.
.
.
.
#reelsvideo #reels #reelstoreels#reelsinteriordesign #architecture #keralahousedesign #khp #kerala #turnkeyprojects #interiordesign #architecture #keralaarchitecture #keralagallery #construction #homedecor #homedesign #engineer #reelsarchitecture #reelsinteriordesign
₹2,200 per sqftLabour Only
Kumar b
Architect
8 Cent പ്ലോട്ടിൽ 2650 SQFT ഇൽ
കോട്ടയത്തു. നിർമാണം നടന്നു
കൊണ്ടിരിക്കുന്ന വീട് ഉടമയുടെ
നിർദേശപ്രകാരം
■ Formal Living
■ Family Living_Dining
■ Break fast counter
■ Utility
■ Open Kitchen
■ Service Window
■ Three Bed rooms
Attached Toilets
■ Common Toilet
■ Wash area
■ Prayer
■ Dressing area
■ Home cinema_Bar Counter
√ Reading
■ Sitout
■ Balcony
■ OpenTerrace (First floor)
√ Terrace garden
■ Stair
തുടങ്ങിയവ ഉൾകൊള്ളുന്ന
മോഡേൺ ഡിസൈനിൽ ഇരു നില വീടിൻ്റെ Plans
Front Elevation,Front View ആണ് താഴെ കാണുന്നത്.
നിങ്ങളുടെ പ്ലോട്ടിനും , ബജറ്റിനും അനുയോജ്യമായ രീതിയിൽ
വീട് നിർമിക്കാൻ ആവശ്യമായ
■ Presentation Drawings
■ Plans
■ Sanction drgs
■ Excection Drawings
■ Estimation
■ And Construction
ചെയ്തു നൽകുന്നു
കൂടുതൽ വിവരങ്ങൾ അറിയാനും
Please contact
Sristi construction
Nedumganapally
Kottayam
+91 9061637783
+91 95442 88667.
Kerala Designs
Service Provider

HRIDAYAM | 2200 Sqft | 70 Lakhs
Project Name: Hridayam
Area: 2200sqft
Plot Size: 8 cent
Rooms: 4 Bedrooms with attached toilet, Living Area, Dining area, Kitchen, Workarea, Sitout, Common toilet, Upper Living, Semi-open terrace.
Approx construction cost: 70 Lakhs
Client: Neena and Joshy, Vishnu Joshy
Location: Wadakancherry, Thrissur
Designing Team: Ar. Arjun Joshy, @ar.arjunjoshy
Company Name: Naked Volume Architecture Studio
@nakedvolume_architecturestudio
Contact : 8891475189
Photography by Abhimanyu K V
@abhimanyukv1
Kolo - India’s Largest Home Construction Community 🏠
#architecture #design #designideas #kerala #keralainterior #calicut #quotes #archporn #officeinteriors #traditional #decor #renovation #designkerala #home #keralahouse #residence #residencedesign #house #koloapp #keralagram #reelitfeelit #keralagodsowncountry #homedecor #homedesign #keralahomedesignz #keralavibes
Cian builders
Architect
Our Proposed Work @ Veliyannoor......
💜🤍cianbuilders🤍💜
Happy Client Of CIA 'n' Builders.....
Client :
Mr. Saji Stephen
Veliyannoor
Ground Floor - Verandah, Formal Living Room, Dining, Family Living, Open Kitchen, Working Kitchen, 4 Bed With Attached Dress & Toilets, Store, Common Wash, Open Patio.
Total Area - 1951 Sq.Ft
#cianbuilders #architecture #interior design #construction #contractor #civil engineering #alteration #house renovation #carpentry #builder #real estate #home maintenance #home decor #landscaping #interior architect #dream nest creator #vaasthu consultation # vaasthu architecture #interior decor #traditional architecture
sh builders
Architect
4 𝐁𝐇𝐊 𝐇𝐎𝐔𝐒𝐄
𝐋𝐨𝐜𝐚𝐭𝐢𝐨𝐧 :- Thrissur
𝐒𝐭𝐲𝐥𝐞 :- contemporary
𝐀𝐫𝐞𝐚 :- 2450 sq.feet
Proposed Project
𝐒𝐩𝐞𝐜𝐢𝐟𝐢𝐜𝐚𝐭𝐢𝐨𝐧
𝐆. 𝐅𝐥𝐨𝐨𝐫
Sitout
Family living
Dining
2 Bed Rooms (1 Master bedroom)
2 Attached toilets +Dressing
Common toilet
Wash area
kitchen
Work area
Store
Courtyard
Stair case
𝐅. 𝐅𝐥𝐨𝐨𝐫
Balcony
Upperliving
2 bedroom
2 Attachede toilet
Study area
Common toilet
Open terrace
𝐅𝐨𝐫 𝐦𝐨𝐫𝐞 𝐝𝐞𝐭𝐚𝐢𝐥𝐬:+91 94 97 8 00 00 8
Green square Architects
Architect
One of our valuable customer Mr.Vinish Thomas sir,thank you for the opportunity🙏
C
Area : 7000 sqft
Rooms : 4 BHK
Location : Valiyaparambu,Mala
Ground floor:
Guest living area, family living area,dining area,2 bedrooms attached bathrooms with dress area,common patio,kitchen, work area, store room,common toilet,c
First floor:
Upper living area,2 bedrooms attached bathroom with dress area,pbalcony,open terraces
Project by:
@greensquare.architects squarearchitects
A M road , Perumbavoor
Mr.Amal Raj
Mob. : + 91 8136804340 office : + 91 8606461113
.
.
.
.
.
.
.
.
.
.
.
.
#reelsvideo #reels #reelstoreels#reelsinteriordesign #architecture #keralahousedesign #khp #kerala #turnkeyprojects #interiordesign #architecture #keralaarchitecture #keralagallery #construction #homedecor #homedesign #engineer #reelsarchitecture
DESIGN HOUSE
Architect
Residential project work in progress
Client : Jishnu M S
Location : Azhikode, Kodugallur
Ground floor - 1043
First floor - 530
Total - 1573 Sq ft
3 bed with attached Toilets
Sitting, Dining, Open kitchen,
Work area, Upper Living
Sitout , Balcony
Our Services:-
✅ Architectural Designing
✅ Construction
✅ 3D Design
✅ 3D videos
✅ Estimate
✅ Interior Designing
✅ Renovation
#2DPlans #designhouse #floorplan #fullconstruction
DESIGN HOUSE
Architect
Residential project work in progress
Client : Naser
Location : Kodugallur
Ground floor - 1421
First floor - 733
Total - 2154 Sq ft
4 bed with attached Toilets
Living, Dining, hall with stair, kitchen, common toilet,
Work area, Upper Living
Sitout , Balcony , porch,
Our Services:-
✅ Architectural Designing
✅ Construction
✅ 3D Design
✅ 3D videos
✅ Estimate
✅ Interior Designing
✅ Renovation
DESIGN HOUSE
Engineers & Contractors
designhouse428@gmail.com
More Details :9633769305,8606138305
#HouseDesigns
#HomeAutomation
#KeralaStyleHouse
#Thrissur
#Thiruvananthapuram
#Thalassery
#Ernakulam
#Kottayam
#KeralaStyleHouse
#TraditionalHouse
#3d
#LivingroomDesigns
#exteriordesigns
#InteriorDesigner
#design_3d_labodina
#SmallHomePlans
#bugethomes
#lowbudget
#creative
#atrchtech
#CivilEngineer
#ContemporaryHouse
#civilcontractors
#kodungallurkaran_47
#NEW_PATTERN
#TraditionalHouse
