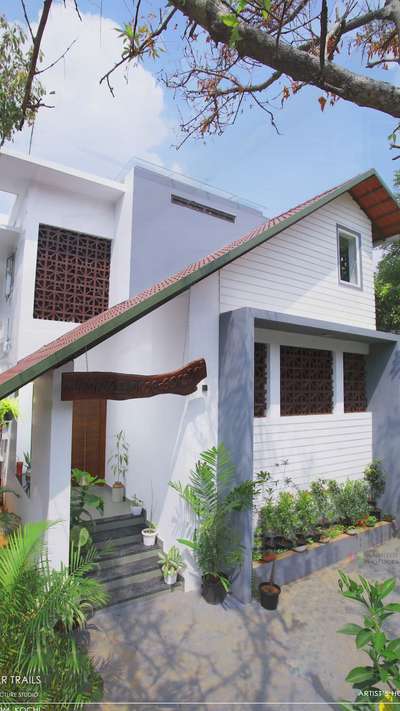
Projects
For Homeowners
For Professionals

Er CEESHNA SURESH
Architect | Ernakulam, Kerala
2064 sqft traditional house at thrissure. Plan build in a small plot of 4.5 cents. #TraditionalHouse #KeralaStyleHouse #Architectural&Interior #courtyarddesign #baywindowldeas #keralaarchitectures
9
0
More like this
Er CEESHNA SURESH
Architect
Big house in a small plot 3.45 cent floor with a traditional style home
#FloorPlans #two-story #TraditionalHouse #traditionalhousedesingkerala #KeralaStyleHouse
Kerala Designs
Service Provider

38 lakhs | 1720 Sqft | 3BHK
THE ARTIST'S HOUSE
നഗരമധ്യത്തിലെ നാലര സെൻ്റിൽ പച്ചപ്പ് നിറഞ്ഞ വീട് .
Green concept house in 4.5 cents designed at the heart of Ernakulam
𝗣𝗥𝗢𝗝𝗘𝗖𝗧 𝗗𝗘𝗧𝗔𝗜𝗟𝗦:
Client: T S Asha Devi @chandumeghanadan
Budget : 38 lakhs
Area : 1720sqft
Rooms : 3 bhk
Plot: 4.5 cents
𝗗𝗘𝗦𝗜𝗚𝗡𝗘𝗥 𝗗𝗘𝗧𝗔𝗜𝗟𝗦:
@linear_trails_architecture
Design Team
@rhea_chungath
@_diyageorge_
@ar_janphilip
Contact us lineartrailsarchitecture@gmail.com
𝗣𝗛𝗢𝗧𝗢 𝗖𝗥𝗘𝗗𝗜𝗧𝗦: : Unlimited Tales @unlimitedtales
Kolo - India’s Largest Home Construction Community 🏠
#fyp #reelitfeelit #koloapp #instagood #interiordesign #interior #interiordesigner #homedecoration #homedesign #home #homedesignideas #keralahomes #homedecor #homes #homestyling #traditional #kerala #homesweethome #architecturedesign #architecture #keralaarchitecture #architecture #modernarchitecture
Akash Architect
Architect
Leena Samson Residence
Irinjalakuda 2019 #Process
The house was planned as a retirement home, for a couple who was settled in Mumbai, on planning to spend rest of their lives back at their hometown in Kerala. Set within a plot of 7.5 cents, the house has been set in a corner of the plot giving maximum space for front and side yard for utility. A small and budget friendly house, with larger living spaces, a small courtyard and smaller private spaces. The kitchen was kept semi-open, and in a way that it is connected to all the living spaces. The central area is vertically connected to the first floor, for the living spaces in both floors to be lively and for the passive climate response purposes. The courtyard being also a small living area, brings in pleasant eastern light and some greens into the house which the couple might enjoy a lot more in their old ages.
#architecture #keralahome #keralahouse #thrissurhouse #home #plan #decor #housedesign #design
Viya Constructions
Contractor
European elegance on a small plot. Designed to perfection on just 4 cents with road access on two sides.
project details:-
Turnkey project
Total area : 1406 Sq ft
Client : Mr. Sreepathy
Location : Thuthiyoor
Design and Execution : Viya Constructions
#FloorPlans #FloorPlansrendering #2D_plan #SmallHomePlans #architecture_plans #2d_plans #2d_plans #house_plans #plans #ElevationHome #ElevationDesign #elevationideas #elevation_ #High_quality_Elevation #elevationrender #3D_ELEVATION #elevation_ #amazing_elevation #home_elevation #elevationrender #EuropeanHouse #europeanstyle #europeaninteriordesign #europeanarchitecture #european #turnkey #turnkeyhomes #turnkeyProjects #turnkeycontractor #turnkeyconstruction #kochi #cochin #Thrissur #TRISSUR #alleppey #Alappuzha #keralacontractors #viyaconstructions #viyabuilders #viya
₹3,500,000Labour Only
KERALA HOMES DESIGN
Architect
▪️Client : shaneeb (KHDC-45)
▪️District : malappuram
▪️Area :1370 (in sqft)
▪️Rooms : 2 (in BHK)
▪️Land required to build : 3 (in cent)
Specifications🏠🏠
Ground Floor =1370 (in sqft)
Sitout , Living, Dining room, Family living, kitchen, work area, 2 bedrooms (attached), common toilet
11 m ഫ്രണ്ട് വീതിയും, 13 m ബാക്കിലേക്ക് നീളവുമുള്ള ഒരു സ്ഥലത്ത് ചെയ്യാവുന്ന വീടാണിത്.🏘
🤗നിങ്ങളുടെ ബഡ്ജറ്റ് അനുസരിച്ചു specifications ലിസ്റ്റ് ചെയ്ത് കേരളത്തിലെ ഏറ്റവും കുറഞ്ഞ നിരക്കിൽ മികച്ച ക്വാളിറ്റിയിൽ PLAN, 3D EXTERIOR, 3D INTERIOR ഡിസൈനുകളും വീട് നിർമിക്കുവാനും ഞങ്ങൾ സഹായിക്കാം.🤝
☎️:9️⃣7️⃣7️⃣8️⃣4️⃣0️⃣4️⃣9️⃣1️⃣1️⃣
👉WhatsApp chat link :
https://wa.me/919778404911
#KeralaStyleHouse #keralaarchitectures #keralahomeplans #keralahomeinterior #besthomedesigns #3dhomedesign #TraditionalHouse #traditional homedesigns #contemporaryhomedesigns #HouseDesigns #FloorPlans #keralatraditionalhomes
Kerala Designs
Service Provider
38 lakhs | 1720 Sqft | 3BHK
THE ARTIST'S HOUSE
നഗരമധ്യത്തിലെ നാലര സെൻ്റിൽ പച്ചപ്പ് നിറഞ്ഞ വീട് .
Green concept house in 4.5 cents designed at the heart of Ernakulam
𝗣𝗥𝗢𝗝𝗘𝗖𝗧 𝗗𝗘𝗧𝗔𝗜𝗟𝗦:
Client: T S Asha Devi @chandumeghanadan
Budget : 38 lakhs
Area : 1720sqft
Rooms : 3 bhk
Plot: 4.5 cents
𝗗𝗘𝗦𝗜𝗚𝗡𝗘𝗥 𝗗𝗘𝗧𝗔𝗜𝗟𝗦:
@linear_trails_architecture
Design Team
@rhea_chungath
@_diyageorge_
@ar_janphilip
Contact us lineartrailsarchitecture@gmail.com
𝗣𝗛𝗢𝗧𝗢 𝗖𝗥𝗘𝗗𝗜𝗧𝗦: : Unlimited Tales @unlimitedtales
Kolo - India’s Largest Home Construction Community 🏠
#fyp #reelitfeelit #koloapp #instagood #interiordesign #interior #interiordesigner #homedecoration #homedesign #home #homedesignideas #keralahomes #homedecor #homes #homestyling #traditional #kerala #homesweethome #architecturedesign #architecture #keralaarchitecture #architecture #modernarchitecture
