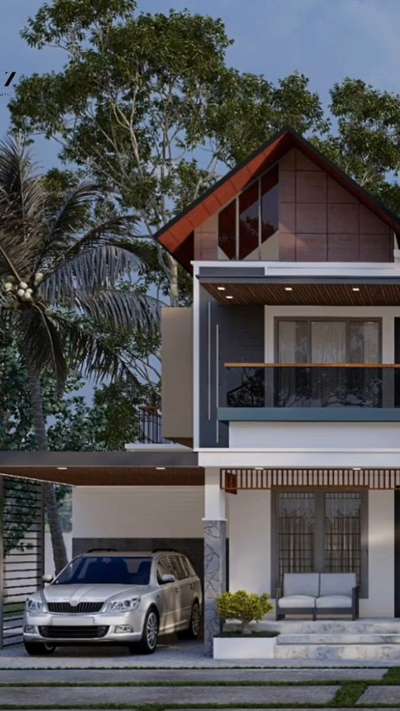
Projects
For Homeowners
For Professionals

More like this
KAIZ Designing studio
Architect

Location:Idukki
Style:Mixed design
Area:2077sqft
Specification:-
#Ground floor
- sitout
-formal living
-family living
-patio
-2 bedroom
-2attached bathroom
-Dining
-open kitchen
-working kitchen
-prayer area
#first floor
-2 bedroom
-2attached bathroom
-upper living
SILPIES engineers Vasthu consultants
Architect
- Proposed Residence at Manjeri -
# Style : Contemporary #
Total Area : 2700 Sqft
Ground Floor
- Sit out
- Guest living
- Family living
- Dining
- Courtyard
- 2 Bed with attached toilet
- Kitchen
- Work area
- Store
- Bar counter
First Floor
- Upper living
- Single Bed with attached toilet
- 2 Balcony
B arts Architects
Architect
A stylish family living room with a blue sofa and green plants.
Client: Sharafudheen
Area : Family Living Area
Arkex Builders Engineers Contractors
3D & CAD
#HouseDesigns
#MyDesigns
#SimpleDesigns
Style:- Colonial+Contemporary
Location:- Athani, Thrissur
Area :- 1278 Sqft + 736 Sqft
Ground Floor:- Sitout, Living, Dining, Family Living,2 Attached Bedrooms, Kitchen, Work Area, Common Toilet, Utility Area.
First Floor :- Balcony, Upper Living,2 Attached Bedrooms, Study Area With Library.
SILPIES engineers Vasthu consultants
Architect
#beautifulhomes
#Location : #Thrissur
#Proposed design for Residence
Area : 3987 Sq Ft
GROUND FLOOR
- Sit out
- Guest Living
- Family Living
- Dining
- 3 Bed room with attached toilet
- Stair
- Kitchen
- Work area
FIRST FLOOR
- Upper living
- 1 Bed room with attached toilet
Praise Mjoy
Civil Engineer
Call +91 96 33 85 31 84 To bring your Imagination to Reality
Designed by : HAZEL HOMES
Client Name : ARIF
Area : (2388SQ FT)
Land Area : 15 cent
Location : MALAPPURAM
4 BED WITH TOILETS , LIVING ROOM,FAMILY LIVING , DINING ROOM, UPPER LIVING , KITCHEN , WORK AREA , STORE ROOM,SITOUT , UPPER BALCONY
#houseplan #home designing #interior design # exterior design #landscapping #Construction
Praise Mjoy
Civil Engineer
Call +91 96 33 85 31 84 To bring your Imagination to Reality
Designed by : HAZEL HOMES
Client Name : BABLUE KUMAR
Area : (3230 SQ FT)
Location : BANGALORE
5 BED WITH TOILETS , LIVING ROOM,FAMILY LIVING , DINING ROOM, UPPER LIVING , KITCHEN , WORK AREA , pooja room STORE ROOM, SITOUT , UPPER BALCONY
#houseplan #home designing #interior design # exterior design #landscapping #Construction
