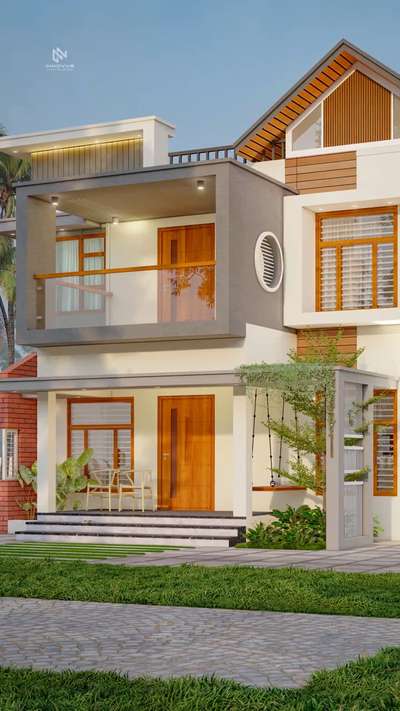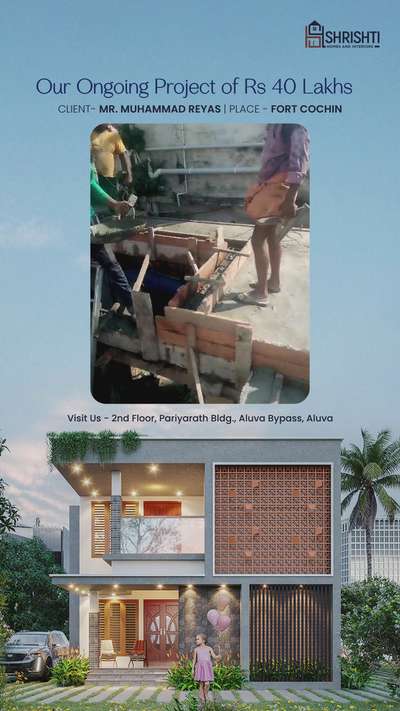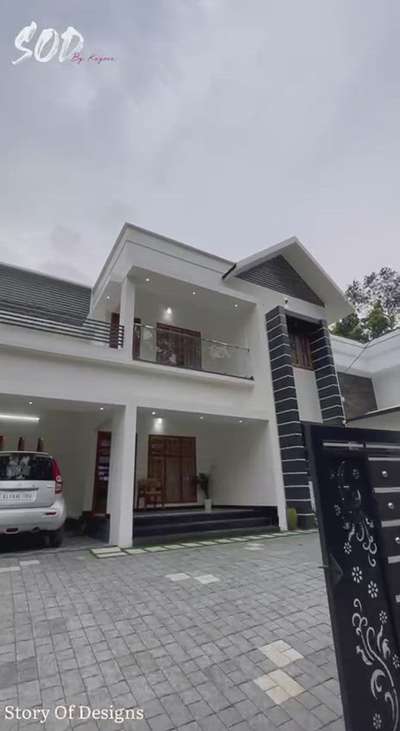
Projects
For Homeowners
For Professionals

forhapz home designers
Architect | Alappuzha, Kerala
latest designed work
2040 sqft 4 bhk home
at mannar, alappuzha
#keralahomeplans #keralastyle #KeralaStyleHouse #keralaarchitectures #keralahomesbuilders #kerlastyleപണിയാൻ #construction_company_alappuzha #kottayaminteriordesigners
3
0
More like this
Er Abhijith Gopinath
3D & CAD

2000 Sqft 4 Bhk വീട് 🏠
#4BHKHouse #3delevationhome #KeralaStyleHouse #ElevationHome #elevation #ContemporaryHouse #keralaarchitectures #3d #keralahomeplans
₹4 per sqftLabour Only
jaimes thomas
Interior Designer
Single story house
@kalamassery
3200 sqft 4 bhk
7 seater home theater
Client ; Mr. Jomon elanji
#KeralaStyleHouse #3DPlans #exterior_Work #exteriordesigns #exteriordesing #CivilEngineer #keralahomeplans #ContemporaryHouse
JGC The Complete Building Solution
Architect
Ground Floor plan design
4bhk home
2600 sqft
JGC The Complete Building Solution
Kuravilangad Vaikom road near Bosco junction
📞8281434626
📧jgcindiaprojects@gmail.com
#FloorPlans #WestFacingPlan #groundfloorplan #KeralaStyleHouse #keralastyle #keralahomeplans #keralaarchitectures #Contractor #HouseConstruction #keralahomedesignz #keralabuilders
Amal Babu K R
Architect
▪️Client : Anil (KHDC-136)
▪️Place : Kayamkulam
▪️Distrct : Alappuzha
▪️Area : 2004 in sqft
▪️Rooms : 4 (in BHK)
▪️Land required to build : 4 (in cent)
Specifications🏠🏠
Ground Floor =1328 (in sqft)
Sitout , Living, Dining room, Family living, kitchen, work area, bedrooms,common toilet
*First floor = 675 (in sqft)
Bedroom (attached), living, balcony
12 m ഫ്രണ്ട് വീതിയും, 13 m ബാക്കിലേക്ക് നീളവുമുള്ള ഒരു സ്ഥലത്ത് ചെയ്യാവുന്ന വീടാണിത്.🏘
🤗നിങ്ങളുടെ ബഡ്ജറ്റ് അനുസരിച്ചു specifications ലിസ്റ്റ് ..ചെയ്ത് കേരളത്തിലെ ഏറ്റവും ..കുറഞ്ഞ നിരക്കിൽ മികച്ച ക്വാളിറ്റിയിൽ PLAN, 3D EXTERIOR, 3D INTERIOR ഡിസൈനുകളും വീട് നിർമിക്കുവാനും ഞങ്ങൾ സഹായിക്കാം.🤝
☎️:9️⃣7️⃣7️⃣8️⃣4️⃣0️⃣4️⃣9️⃣1️⃣1️⃣
👉WhatsApp chat link :
https://wa.me/919778404911
👉WhatsApp group link :
https://chat.whatsapp.com/EmwtlqTLcgiGtXkgi5A0ms
👉Telegram Link :
https://t.me/keralahomesdesign
#KeralaStyleHouse #keralaarchitectures #besthomeinteriors #besthomeplans #keralahomeplans #keralahomeinterior #besthomedesigns
Shrishti Homes and Interiors
Architect
4 BHK Home at Fortcochin
Client name-Mr. Reyas
Cost-40 lakh
#homeinterior
#hiuseconstruction
#HouseDesigns #FloorPlans
#ContemporaryHouse #permitdrawing #FloorPlans #SmallHouse
#3d
₹4,000,000Labour + Material
Shrishti Homes and Interiors
Architect

4 BHK home at Fortcochin,Ernakulam
Client name-Mr.Reyas
Cost-=40 lakhs
Place-Fortcochin,Ernakulam
Sitout l Living l Dining l 2 Bed + Attached l Kitchen l work area l
staire room
#ContemporaryHouse #4bhkhome
#BestBuildersInKerala
#bestarchitectsinkochi
#contractors
#interiordesigners #homeinteriordesignersincochin
#ModularKitchen
#homedesigne
₹4,000,000Labour + Material
D aRc Building Designers
Civil Engineer
4 BHK 🏡🏡🏡
Area:- 2335 sq ft
☎️ 91 9809775343
#KeralaStyleHouse #keralaarchitectures #keralahomeinterior #keralastyle #keralahomedesignz
KERALA HOMES DESIGN
Architect
▪️Client :Sujesh (KHDC-35)
▪️District : alappuzha
▪️Area :1430 (in sqft)
▪️Rooms : 4(in BHK)
▪️Land required to build :3 (in cent)
Specifications🏠🏠
Ground Floor =834 (in sqft)
Sitout , Living, Dining room, Family living, kitchen, work area, bedrooms (attached), common toilet
*First floor = 596 (in sqft)
Bedroom (attached), living, balcony.
8m ഫ്രണ്ട് വീതിയും, 11m ബാക്കിലേക്ക് നീളവുമുള്ള ഒരു സ്ഥലത്ത് ചെയ്യാവുന്ന വീടാണിത്.🏘
🤗നിങ്ങളുടെ ബഡ്ജറ്റ് അനുസരിച്ചു specifications ലിസ്റ്റ് ചെയ്ത് കേരളത്തിലെ ഏറ്റവും കുറഞ്ഞ നിരക്കിൽ മികച്ച ക്വാളിറ്റിയിൽ PLAN, 3D EXTERIOR, 3D INTERIOR ഡിസൈനുകളും വീട് നിർമിക്കുവാനും ഞങ്ങൾ സഹായിക്കാം.🤝
☎️:9️⃣7️⃣7️⃣8️⃣4️⃣0️⃣4️⃣9️⃣1️⃣1️⃣
👉WhatsApp chat link :
https://wa.me/919778404911
#KeralaStyleHouse #keralaarchitectures #keralahomeplans #keralahomeinterior #besthomedesigns #3dhomedesign #TraditionalHouse #traditional homedesigns #contemporaryhomedesigns #HouseDesigns #FloorPlans #keralatraditionalhomes
Shrishti Homes and Interiors
Architect
4 BHK home at Ernakulam
Client name-Mr.Stanley
Area-1840 sq ft
Cost-36 lakhs
Place-Ernakulam
#homedesigns #homeinteriordesign #FloorPlans #ContemporaryHouse
#BathroomRenovation
₹3,600,000Labour + Material
Er Abhijith Gopinath
3D & CAD
4 Bhk Floor Plan
Ground Floor 1800 Sqft
First Floor 750 Sqft
#4BHKPlans #4BHKHouse #FloorPlans #floorplan #EastFacingPlan #2DPlans #courtyard #carporch #KeralaStyleHouse #keralahomeplans #keralastyle #Kottayam #CivilEngineer #houseplan #budjecthomes #homedesigner #koloapp #freeplan #2ddrawings #keralaarchitectures
₹2 per sqftLabour Only
Kaycee Engineers
Architect

Completed Project | 4 BHK In Kottyam
Area - 1950 sqft
Cost of construction - 39 Lakhs
Cost of Interior - 7.3 Lakhs
#InteriorDesigner #KeralaStyleHouse #HouseConstruction #keralahomeplans #keralahomedesignz #keralahomeinterior #keralaarchitectures #MrHomeKerala #kayceeengineers #Architectural&Interior
#kottayaminteriordesigners #keralaplanners
₹5,000,000Labour Only
Amal Babu K R
Architect
▪️Client :Sujesh (KHDC-35)
▪️District : alappuzha
▪️Area :1430 (in sqft)
▪️Rooms : 4(in BHK)
▪️Land required to build :3 (in cent)
Specifications🏠🏠
Ground Floor =834 (in sqft)
Sitout , Living, Dining room, Family living, kitchen, work area, bedrooms (attached), common toilet
*First floor = 596 (in sqft)
Bedroom (attached), living, balcony.
8m ഫ്രണ്ട് വീതിയും, 11m ബാക്കിലേക്ക് നീളവുമുള്ള ഒരു സ്ഥലത്ത് ചെയ്യാവുന്ന വീടാണിത്.🏘
🤗നിങ്ങളുടെ ബഡ്ജറ്റ് അനുസരിച്ചു specifications ലിസ്റ്റ് ചെയ്ത് കേരളത്തിലെ ഏറ്റവും കുറഞ്ഞ നിരക്കിൽ മികച്ച ക്വാളിറ്റിയിൽ PLAN, 3D EXTERIOR, 3D INTERIOR ഡിസൈനുകളും വീട് നിർമിക്കുവാനും ഞങ്ങൾ സഹായിക്കാം.🤝
☎️:9️⃣7️⃣7️⃣8️⃣4️⃣0️⃣4️⃣9️⃣1️⃣1️⃣
👉WhatsApp chat link :
https://wa.me/919778404911
#KeralaStyleHouse #keralaarchitectures #keralahomeplans #keralahomeinterior #besthomedesigns #3dhomedesign #TraditionalHouse #traditional homedesigns #contemporaryhomedesigns #HouseDesigns #FloorPlans #keralatraditionalhomes
Shrishti Homes and Interiors
Architect
Ongoing Project at Ernakulam.
4 BHK home at Cherai,Ernakulam
Client name-Mr.Mukesh
Area-2500 sq ft
Place-Cherai,Ernakulam
#homeconstruction
#Floorplan
#SmallHomePlans #ProposedColonialStyle #homeconstructioncompaniesinkochi #HouseRenovation
₹2,100 per sqftLabour + Material
D aRc Building Designers
Civil Engineer
4 BHK 🏡🏡🏡
Area:- 2775 sq ft
#KeralaStyleHouse #keralaarchitectures #keralahomeplans #keralahomedesignz #kerala_architecture
JGC The Complete Building Solution
Architect
Ground Floor plan
2770sqft
4bhk home
JGC The Complete Building Solution
Kuravilangad Bosco Junction near vaikom road
📞8281434626
📧jgcindiaprojects@gmail.com
#FloorPlans #WestFacingPlan #groundfloorplan #KeralaStyleHouse #keralastyle #keralahomeplans #keralaarchitectures #Contractor #HouseConstruction #keralahomedesignz #keralabuilders
KERALA HOMES DESIGN
Architect
▪️Client : Anil (KHDC-136)
▪️Place : Kayamkulam
▪️Distrct : Alappuzha
▪️Area : 2004 in sqft
▪️Rooms : 4 (in BHK)
▪️Land required to build : 4 (in cent)
Specifications🏠🏠
Ground Floor =1328 (in sqft)
Sitout , Living, Dining room, Family living, kitchen, work area, bedrooms,common toilet
*First floor = 675 (in sqft)
Bedroom (attached), living, balcony
12 m ഫ്രണ്ട് വീതിയും, 13 m ബാക്കിലേക്ക് നീളവുമുള്ള ഒരു സ്ഥലത്ത് ചെയ്യാവുന്ന വീടാണിത്.🏘
🤗നിങ്ങളുടെ ബഡ്ജറ്റ് അനുസരിച്ചു specifications ലിസ്റ്റ് ..ചെയ്ത് കേരളത്തിലെ ഏറ്റവും ..കുറഞ്ഞ നിരക്കിൽ മികച്ച ക്വാളിറ്റിയിൽ PLAN, 3D EXTERIOR, 3D INTERIOR ഡിസൈനുകളും വീട് നിർമിക്കുവാനും ഞങ്ങൾ സഹായിക്കാം.🤝
☎️:9️⃣7️⃣7️⃣8️⃣4️⃣0️⃣4️⃣9️⃣1️⃣1️⃣
👉WhatsApp chat link :
https://wa.me/919778404911
#KeralaStyleHouse #keralaarchitectures #besthomeinteriors #besthomeplans #keralahomeplans #keralahomeinterior #besthomedesigns #3dhomedesign #TraditionalHouse #besthomedesigns #traditional homedesigns
