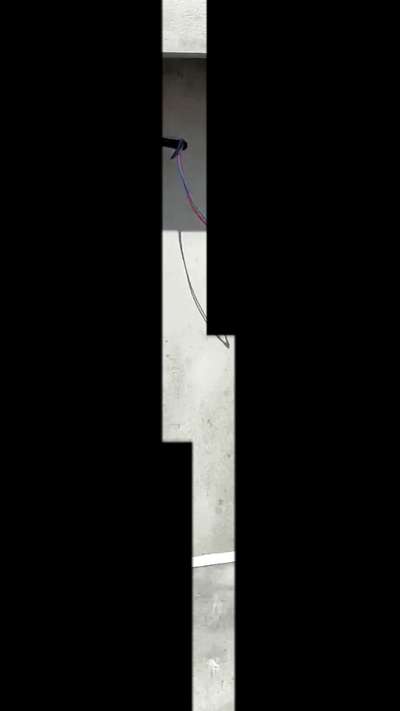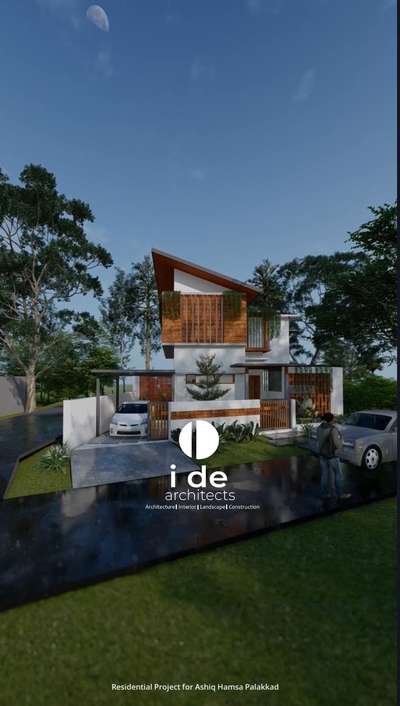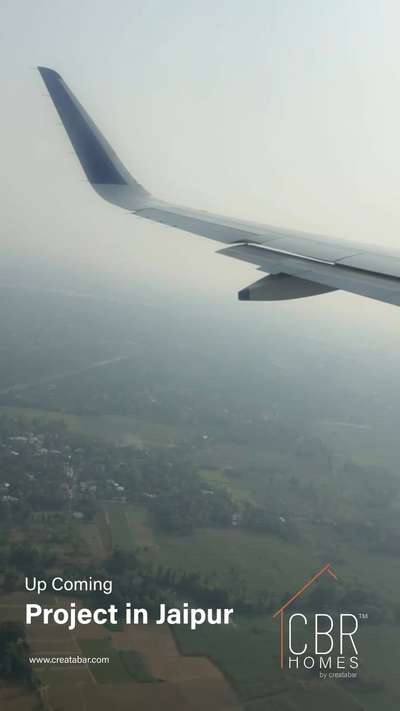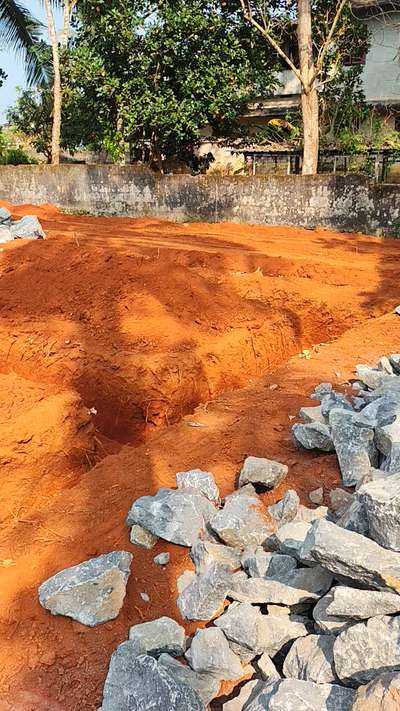
Projects
For Homeowners
For Professionals

UNKNOWN CONCEPTS
Architect | Palakkad, Kerala
CM Centre
A mixed use space
UpComing project in Pattambi, Palakkad.
#Mixedstyle
#greencaplandscape #green #architecturedesigns #architecturekerala #pattambi #all_kerala
5
0
More like this
UNKNOWN CONCEPTS
Architect
Upcoming project
Mixed Use space in Pattambi, Palakkad.
#Mixedstyle #dining #park #auditorium #Hotel #complex #shopping #parking
UNKNOWN CONCEPTS
Architect
A multipurpose space in Vallapuzha, Pattambi.
#3DPlans #multipurpose #all_kerala #pattambi #dining #stage #OpenArea #greenhome #architecturedesigns #architectureldesigns
Arjun V R
3D & CAD
Text:
Excited to share the preliminary design for our upcoming renovation project in Calicut! 🏠🌟 Dedicated to creating a beautiful and functional space, using AI to enhance our design process. We're eager to watch this project evolve.
#architecture #design #homeimprovement #CAD #rendering #3D #innovation #Calicut #Kerala #keralaarchitecture #keralahomes #keralaconstruction #AI #renovation
Amrut Prakash
Architect
Upcoming residence project in Thrissur.
#Thrissur #Architect #architecturedesigns #southindianarchitecture #KeralaStyleHouse #modernhouse #tropicalhouse #Airventilation #ContemporaryHouse #ContemporaryDesigns #courtyardhouse #compoundwall #jalidesign #jaali #courtyardgarden #brickcladding
₹6,200,000Labour Only
ahmed bin naser
Architect
Upcoming project in munnar.
Tea hill resort
#3d #architecturedesigns #InteriorDesigner #toiletinterior #freelancerdesigner
please do contact 3D for reasonable rates.
MN Construction
Contractor
completed projects in Pattambi
make your dreams home with MN Construction cherpulassery contact +91 9961892345
ottapalam Cherpulassery Pattambi shornur areas only
Studio 16 architects
Architect
custom furniture for upcoming cafe project
#customisedfurniture #custominterior #custominterior #cafedesign #cafeseating #cafedesign #Architect #architecturedesigns #Architectural&Interior #InteriorDesigner #LUXURY_INTERIOR #studio1_6 #Palakkad #pattambi
KP Builders and developers
Civil Engineer
Upcoming project...
client : Mr. Jijo George
Area : 2177sqft
#KeralaStyleHouse #keralastyle #keralatraditionalmural #keralaart #keralahomeplanners #keralahomeplans #keralahomeinterior #keralahomedesignz #Architect #architecturedesigns #Architectural&Interior #architecturekerala #KeralaStyleHouse #kerala_architecture #exteriors #InteriorDesigner #Architectural&Interior #koloapp #viral #viral2022 #viralkolo
₹1,800 per sqftLabour Only
Ar Vismaya VC
Architect
Upcoming project: Ernakulam
1. Rs 125 per sqft for design and their full detail drawings
2. For Construction : 10 percent of the total estimated in detailed BOQ
#Architect #architecturedesigns #homedesigner #kerala_architecture #tropicalhouse #modernism #lumion11pro #sketchupmodeling #architecturekerala #greenhomeproperties
#kolopost #koloviral #homeowner #homeowners #lumion10 #lumion11pro #sketchupmodeling #Ernakulam #Kollam #Kozhikode #Kannur #kolohindi #architectsinkerala #viralkolo #viralvideo
₹125 per sqftLabour Only
Ganesh Builders
Civil Engineer

upcoming project in Thrissur
castle project..
.
.
#ganesh #ganeshbuilders #turnkeyProjects #HouseConstruction #homecostruction #Contractor #CivilEngineer #fullconstruction
Irshad K
Architect

Upcoming Residential Project in 4 cents
At Palakkad
'Thadiyath' residential Project is one of the challenging project at Kallekkad Palakkad, the plot size is just 4 cents only and We carefully planned to maximize the usable area within setback limits also the design flows into a tropical - traditional mix style which comfortably blends with kerala Climate and Culture.
Project:id-04
Client:Ashiq Hamsa
Design:Tropical
Area:1700 sqft
Designed by: @i_de_architects
#architecturedesigns
#architecturekerala
#tropicaldesign
#traditionalarchitecture
Ar Vismaya VC
Architect
Ongoing work at Cherthala, Alappuzha
Client : Mrs Neenu Binu
Area : 3262sqft
Residential project comes under blending to nature creating a patio space, providing a open to sky balcony which enhances the climatology and tropical modernism creating a minimal exterior, providing large open space, lighting, ventilation and creating a mini green space within living and dining.
Pleasure feeling space of nature comes within the bedroom sections that blends within nature.
#Architect #architecturedesigns #architecturekerala #koloapp #koloviral #instahome #keralaarchitectures #MrHomeKerala #lifestyleluxuries #life_mission #HouseConstruction #HomeDecor #homeandinterior #ContemporaryHouse #tropicalhouse #greencaplandscape #LandscapeIdeas #modernminimalism #modernarchitect
Ar Vismaya VC
Architect
Upcoming project: Ernakulam
1. Rs 125 per sqft for design and their full detail drawings
2. For Construction : 10 percent of the total estimated in detailed BOQ
#Architect #architecturedesigns #homedesigner #kerala_architecture #tropicalhouse #modernism #lumion11pro #sketchupmodeling #architecturekerala #greenhomeproperties
#kolopost #koloviral #HouseDesigns #HouseConstruction #InteriorDesigner #kerala_architecture #LivingroomDesigns #HouseDesigns #homedesignkerala
₹125 per sqftLabour Only
UNKNOWN CONCEPTS
Architect
Upcoming project......
Exterior of Residence for
Mr Mansoor and Family.
Project Location : Pattambi, Palakkad.
#ElevationHome #HomeDecor #homesweethome #homeandinterior #MrHomeKerala #new_home #homedecorlovers #homeimprovement #homestyling
DCAP Studio
Architect
Upcoming project @mannarkkad # kerala #KeralaStyleHouse #keralastyle #kerala_architecture #Nalukettu #dcapstudio #architecturedesigns #Architectural&Interior #architectsinkerala #Palakkad.
CBR Homes
Architect

CBR Homes | Bringing Timeless Design to Jaipur
Exciting things are on the horizon! CBR Homes is thrilled to announce our upcoming project in the vibrant city of Jaipur. This new venture blends modern elegance with a touch of traditional charm, capturing the spirit of Rajasthan in every detail.
With our expertise in residential interiors and architecture, we're set to craft a space that reflects both luxury and functionality. From conceptual design to flawless execution, every step showcases our passion for creating personalized living experiences. #InteriorDesigner #HomeDecor #Architectural&Interior
Ar Bibilal Vijayadev
Architect
Thanal residential project in Vadakkencherry, Palakkad.
#tropicaldesign #fusionarchitecture #TraditionalStyle #rooftiles #Architect #architecturedesigns #homeinspo #ProposedResidentialDesign
vineeth T R
Architect
upcoming project at North Paravoor for Mr. Anoop with 4 bhk one office space , kitchen , work area , living,dining , common toilet and Pooja room @ 2400 sq.ft
#ElevationHome #exteriordesing #modernhome #ContemporaryHouse #colonialvilladesign #architecturedesigns #4BHKPlans #Area #materials #futuristicarchitecture #smallplots
₹2,150 per sqftLabour + Material

