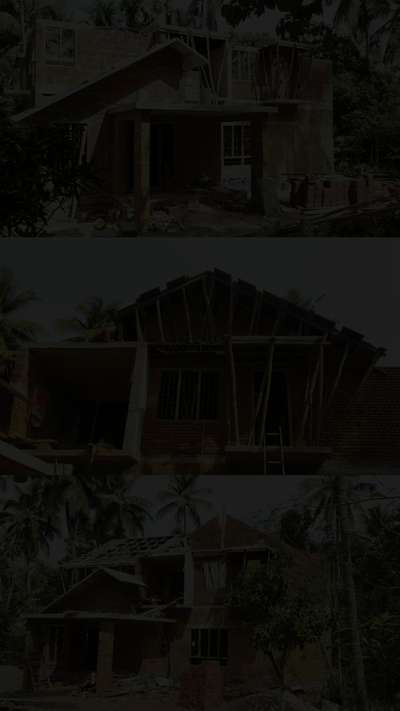
Projects
For Homeowners
For Professionals

Amjad A
Architect | Kozhikode, Kerala
3 bed with bath attached, hall, living & kitchen etc in 3 cent of land @ Ramnatukara
1
0
More like this
Jamsheer K K
Architect
4 cents of land, a stunning 4BHK house, and a lifetime of beautiful memories waiting to be made.
Design: @sthaayi_design_lab
Plot : 4Cent
Sqft : 1715
Spec : 4BHK
Client: Asif Ali
Location: Ernakulam
.
.
.
.
.
#sthaayi #sthaayi_design_lab #kerala #homedesign #trendinghomes #exterior #Beautifulhomes #instahome #architecture #architect #floorplans #floorplan #architecture #architecturaldesign | #housedesign | #buildingdesign #dubai #uae #jiddah #Oman #UK #Canada 1715
mohamed shafaf ck
Architect
DHVANI
Residence for Mr.Ummer
Renovation project
Site area : 20cents
Building area : 2800sq.ft
Budget : 32 lakh
DHVANI is a renovation project that is set up with atmost serenity within a one acre plot beautifully landscaped in such a way that it oozes out the beauty of nature. The locality is an averagely populated residential area in the outskirts of the city. The structure is facing the southern side and there road runs to the East of the residence. The residence is designed as a perfect home for a family of five. The ground floor comprises of a sitout area in close touch to the beauty of the landscaping, a formal and family living and dining space designed with a concept of tropical modernism the concept evidently reflects over the colors and the furniture that is used in the interiors. The area is designed spaciously as it can be considered as a gathering space for functions as per the client's request. There are two bedrooms with bath attached and a Kitchen and work area and st
mohamed shafaf ck
Architect

DHVANI is a renovation project that is set up with atmost serenity within a one acre plot beautifully landscaped in such a way that it oozes out the beauty of nature. The locality is an averagely populated residential area in the outskirts of the city. The structure is facing the southern side and there road runs to the East of the residence. The residence is designed as a perfect home for a family of five. The ground floor comprises of a sitout area in close touch to the beauty of the landscaping, a formal and family living and dining space designed with a concept of tropical modernism the concept evidently reflects over the colors and the furniture that is used in the interiors. The area is designed spaciously as it can be considered as a gathering space for functions as per the client's request. There are two bedrooms with bath attached and a Kitchen and work area and store provided in the ground floor which is also worked in a concept of Minimalism.
#keralarenovation
