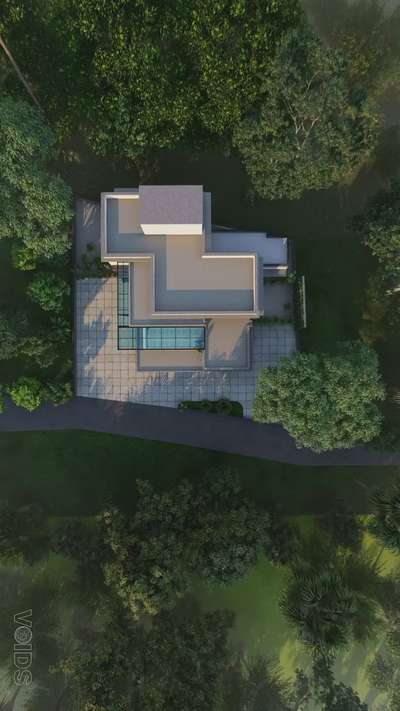
Projects
For Homeowners
For Professionals

Ali Akbar
Architect | Malappuram, Kerala
₹2,500,000
Jinesh residence
Sqft 2200/-
Sitout
Living
Dining
4bedroom
Kitchen
W/a
5cent plot
Design charge 5sqft (walkthrough)
10
0
More like this
Ali Akbar
Architect
HARIS RESIDENCE
Sitout
Living
2bedroom
Hall
Kitchen
W/a
Sqft 1240 sqft
5cent plot
Design charge 3 per sqft
#KeralaStyleHouse
#keralastyle
#keralahomeplans
#vanithaveeduofficial
#architecturedesigns
#Architectural&Interior
#kerala_architecture
#lowcosthomes
#3DPlans
#3dmodeling
#3Darchitecture
#likeandshare
₹2,500,000Labour Only
jc homesinteriors
Civil Engineer
new project
location calicut
1800 sqft
spaces -4 bedroom
living
dining
kitchen
#KeralaStyleHouse #ElevationHome #4BHKPlans #InteriorDesigner #FloorPlans #keralatraditionalmural #TraditionalHouse #Architect #architecturedesigns #architectureldesigns #architectsinkerala #CivilEngineer #engineeringlife
₹1,500 per sqftLabour + Material
ahad engr
Civil Engineer
4 Bedroom(2 attached)
living,Dining,kitchen+w/a,common toilet,without,2 Balcony home 25Lack full work plan&more details call/whatsapp 6282099858
Ranju Karumathil
Civil Engineer
800 sqft sit out, Living, Dining, 2bed with attached, Kitchen,
W/A.@Erattapuzha.
₹1,850 per sqftLabour + Material
Kerala Home Designz
3D & CAD
Contact for beautiful designs and plan 💯
Client :- Amal
Location :- Kannur
Area - 1941 sqft
Rooms :- 4 BHK
*Specifications :-*
GF
Sitout
Living
Dining
2 Bedroom ( 2 attached )
Commen toilet
Store
Kitchen
W.area
First Floor
Balcony
Family living
2 Bedroom ( 2 attached )
Aprox budget - 55 Lakh
For more detials :- 8129768270
WhatsApp :- https://wa.me/message/PVC6CYQTSGCOJ1
#ElevationHome #architecturedesigns #30LakhHouse
Jamsheer K K
Architect
3Cent 3BHK HOME PLAN
area : 1584 sq.ft
3 BEDROOM 3ATTACHED
SITOUT
LIVING
DINING
KITCHEN
STORAGE
C_TOILET
#sthaayi_design_lab
#FloorPlans #4bhk #3BHK #4BHKHouse #4BHKPlans #3centPlot #4centPlot #4cent
mansoor navas
3D & CAD
872aqft2 BHK. 5cent plot.
വീട് നിർമാണത്തിന് മുന്നേ നിങ്ങളുടെ സങ്കല്പത്തിലുള്ള വീട് നിങ്ങൾക് മുന്നിൽ എത്തിക്കുവാനും അനാവശ്യമായ ചിലവുകൾ ഒഴിവാക്കുവാൻ വേണ്ടിയുമാണ് 3D ഡിസൈൻ ചെയ്യുന്നത്.
G.F 872. sqft.
Sitout, Living, Dining Two bedroom, Toilet, Kitchen, Store
CONSTRUCTION COST 15 LAK
വീട് ഒരു സ്വാപ്നമാണ് അത് മനോഹരവും ഉറപ്പും ഉള്ളതായി നിർമിക്കുക. നിങ്ങളുടെ വീടിന്റെ 3d ഡിസൈൻ പ്ലാൻ ചെയ്യാൻ കോൺടാക്ട് ചെയുക.
D-arc Kuttippuram.
9633433425.
STHAAYI DESIGN LAB
Architect
4Cent 4BHK HOME PLAN
area : 1686 sq.ft
4 BEDROOM 4ATTACHED
SITOUT
LIVING
DINING
KITCHEN
2BAY WINDOW PROVIDED
PRAYER ROOM (below stair)
HALL
BALCONY
OPEN TERRACE
#sthaayi_design_lab
Jamsheer K K
Architect
4BHK HOME PLAN
Area Details : 1897 sq.ft
GF : 1181sq.ft
FF : 716sq.ft
*Ground Floor*
Sitout
Living
Dining
Kitchen
Work area
2 Bedroom 2 Attached Dressing
1 C-TOILET
*FIRST FLOOR*
2 Bedroom 2 Attached Dressing
BALCONY
HALL
OPEN TERRACE
Kerala Home Designz
3D & CAD
How is it ⁉️
Client :- Anas
Location :- Pattambi , Palakkad
Area :- 2075 sqft
Rooms :- 5 BHK
*Specifications :-*
Sitout
Living
Dining
Courtyard
2 Bedroom (2 attached )
Kitchen
W.area
First floor
Balcony
Upper Living
3 Bedroom ( 3 attached )
Aprox budget :- 55 lakh
For more detials :- https://wa.me/message/PVC6CYQTSGCOJ1
Join this WhatsApp group to see our beautiful designs and plans🏠👍
Group link 1️⃣
➡️
https://chat.whatsapp.com/BWxiP1nriL19Au9oWm1oYB
#HomeAutomation #homedesigningideas #Homedecore #homesweethome #new_home #Architectural&nterior #architecturedesigns
Kerala Home Designz
3D & CAD
Client :- Arjun
Location :- Mavelikkara , Alappuzha
Area :- 2272 sqft
Rooms :- BHK
*Specifications :-*
Ground floor
Sitout
Living
Dining
2 Bedrooms ( 2 attached )
Pray hall
Kitchen
W.area
First floor
Balcony
2 Bedrooms ( 1 attached )
Hall
.
.
.
For more detials :- 8129768270
ഈ വീടിന്റെ പ്ലാൻ വേണ്ടവർ ഉടൻ നമ്മുടെ ഗ്രൂപ്പിൽ ജോയിൻ ചെയ്യൂ 💯
ഗ്രൂപ്പ് ലിങ്ക് 6️⃣
➡️
https://chat.whatsapp.com/L7byVAjW7aJI0yfK0Cjear
.
.
.
.
,
#keralaplanners #keralaarchitectures #keralahomestyle #keralaattraction #keralagallery #homedesignkerala #ElevationHome #HomeDecor #HomeAutomation #Architectural&nterior #architecture #architectindiabuildings #best_architect #architecturekerala #architectsinkerala
Jamsheer K K
Architect
4Cent 4BHK HOME PLAN
area : 1686 sq.ft
4 BEDROOM 4ATTACHED
SITOUT
LIVING
DINING
KITCHEN
2BAY WINDOW PROVIDED
PRAYER ROOM (below stair)
HALL
BALCONY
OPEN TERRACE
#sthaayi_design_lab
#FloorPlans #4bhk #4BHKHouse #4BHKPlans #3centPlot #4centPlot #4cent
Deepak Sadanandan
Interior Designer
New work
Client : philip and family
Area:1030
cost : 17 lack apprx
2 bed attached
sitout-living-dining-2bed attached-kitchen-w/a-store
Design Aetrio Designers Builders
for more call/whatsapp
+91 9447-399-718
Whatsapp👉 https://wa.me/919447399718
Ar Rooban Babu V B
Architect

3000 sq ft House | 4bhk | 10 cent plot
.
.#archdaily #home #housedesign #lumion #sketchup #veedu #interiordesign #houseplans #cont # emporaryhome #architecture #architect #modernhouse #doctor #kitchen #hometour #malayalam #interior #homedecor #homedesign #buildofy #build #designer #civil #cinematic #films #walkthrough #houzz #nakshamaker #homezonline #houseplans #homes online
STHAAYI DESIGN LAB
Architect
Beautiful 2250 sqft Home Exterior 🏠🏡4BHK 🏕🏠
Design: @sthaayi_design_lab
.
<GROUND FLOOR>
Sitout
Living
Courtyard
Dining
1C-Toilet
2Bedroom 2attached +Dressing
Kitchen
Work area
Store room
.
<FIRST FLOOR>
Upper Living
2Bedroom 2attached +Dressing
Open terrace 2
.
.
.
.
#khd #keralahomedesigns
#keralahomedesign #architecturekerala #keralaarchitecture #renovation #keralahomes #interior #interiorkerala #homedecor #landscapekerala #archdaily #homedesigns #elevation #homedesign #kerala #keralahome #thiruvanathpuram #kochi #interior #homedesign #arch #designkerala #archlife #godsowncountry #interiordesign #architect #builder #budgethome #homedecor #elevation #plan
Fazil sthaayi
3D & CAD
4BHK HOME PLAN
Area Details : 2414sq.ft
GF : 1367sq.ft
FF : 1047sq.ft
Ground Floor
Sitout
Living
Study Room
Family Living
Dining +Patio
Kitchen
Store room
2 Bedroom 2 Attached+ Dressing
1 C-TOILET
FIRST FLOOR
2 Bedroom 2 Attached+ Dressing
Utility
Hall
Study
OPEN TERRACE
₹4 per sqftLabour Only
