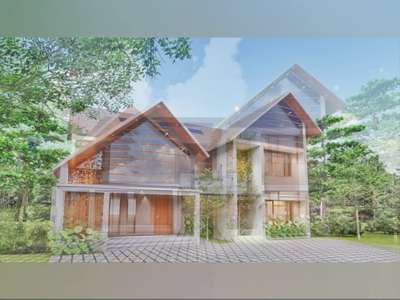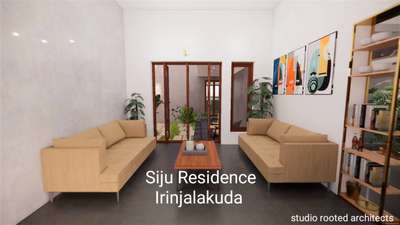
Projects
For Homeowners
For Professionals

More like this
Akash Architect
Architect

Siju Residence Irinjalakuda
#architect #residence3d
₹100 per sqftLabour Only
Akash Architect
Architect
Proposed interiors for Siju Residence Irinjalakuda
#Interior #Architect #architecturedesigns #irinjalakuda #Thrissur #home #HouseDesigns #Architectural&Interior #HomeDecor #living #dining #doubleheight
Akash Architect
Architect
Completed Residence - Inbuilt seating court area
Leena Samson residence Irinjalakuda
#Residencedesign #InteriorDesigner #seating #courtyard #KeralaStyleHouse #HouseDesigns #courtyards #Architect #architecturedesigns
Akash Architect
Architect
Courtyard scheme for Siju Residence Irinjalakuda
#irinjalakuda #tropical #home #HouseDesigns
Akash Architect
Architect
Leena Samson Residence
Irinjalakuda 2019 #Process
The house was planned as a retirement home, for a couple who was settled in Mumbai, on planning to spend rest of their lives back at their hometown in Kerala. Set within a plot of 7.5 cents, the house has been set in a corner of the plot giving maximum space for front and side yard for utility. A small and budget friendly house, with larger living spaces, a small courtyard and smaller private spaces. The kitchen was kept semi-open, and in a way that it is connected to all the living spaces. The central area is vertically connected to the first floor, for the living spaces in both floors to be lively and for the passive climate response purposes. The courtyard being also a small living area, brings in pleasant eastern light and some greens into the house which the couple might enjoy a lot more in their old ages.
#architecture #keralahome #keralahouse #thrissurhouse #home #plan #decor #housedesign #design
Akash Architect
Architect
Leena Samson Completed Residence at Irinjalakuda #architecture #design #HouseDesigns #completed_house_project
Akash Architect
Architect
Casting Day at Siju residence Irinjalakuda
#architect #slab #rcc #casting #site
UNKNOWN CONCEPTS
Architect
RENOVATION...
.
Project : Residence
Location : Coimbatore
.
Proposed first floor and second floor plan.
.
Renovation of exisiting single floor residence with additional 2 floors for rental purpose.
#HouseRenovation #renovations #PlaRenovation #second #renovationideas #FloorPlans #Coimbatore #tamilnadu
Akash Architect
Architect

Proposed interiors for Siju Residence Irinjalakuda
#Interior #Architect #architecturedesigns #irinjalakuda #Thrissur #home #HouseDesigns #Architectural&Interior #HomeDecor #living #dining #doubleheight
