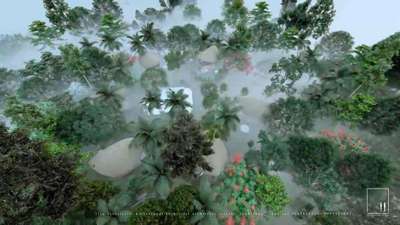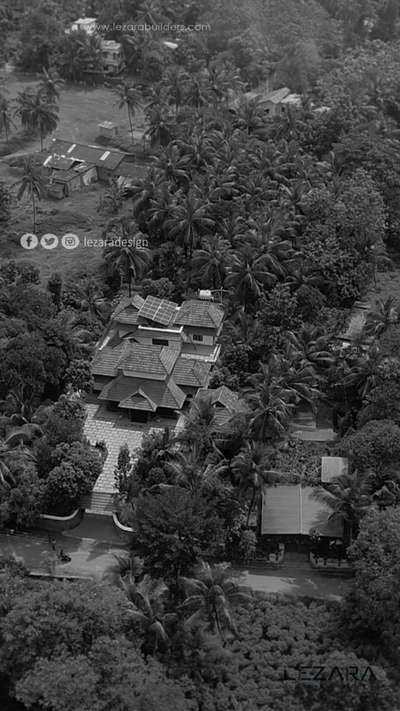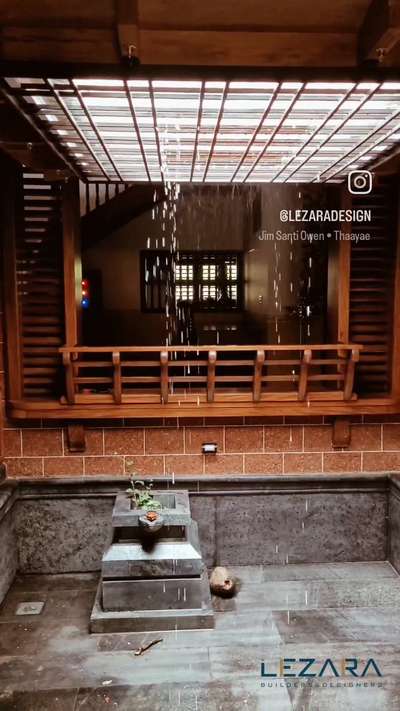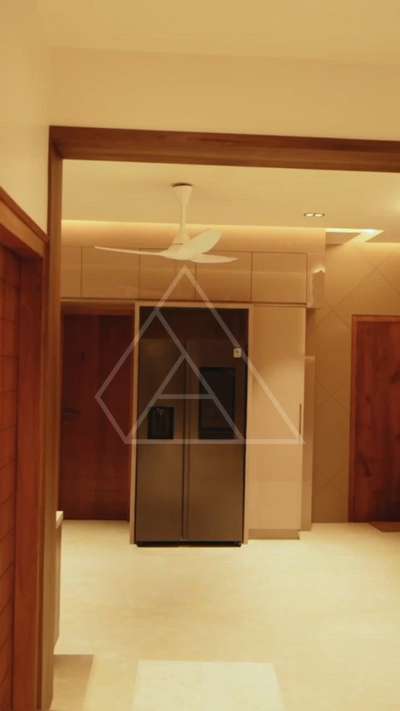
Projects
For Homeowners
For Professionals

2leg architects
Architect | Malappuram, Kerala
_വരമ്പ്_
upcoming Eco Farm Community Living project in Vailathur . The project consists of participatory community agriculture units in 5 acres, which will startup centre and collaborative engagement to promote agriculture, horticulture, farm and dairy products. The project will also be a sustainable development centre which will showcase and promote kerala traditional architecture and construction methods, sustainable lifestyle products and alternative energy. The investors, partners and visitors can experience farm visits, petting zoo, dairy training, walking & trekking trails, fishing, star gazing, camping, fire-pit story-telling, yoga, meditation etc. Facilities will include an eco-shop, Ayurvedic treatment , kerala traditional cottages, eco-villas, natural pool, community kitchen etc….
@2leg_architects
.
.
Contact
9645819326 / 9995367891
.
#farmhousedecor #resort #KeralaStyleHouse #Farm #TraditionalStyle #farmhousedecor #keralaarchitectures #resortwork #couplegoals #reelsinstagram #viralhousedesign #instadesign #HomeAutomation #farmhouseproject
1
0
More like this
2leg architects
Architect

Bamboo Villa …..
Location : Wayanad
The centre is lowly situated as compared to the surrounding areas, hence, a mighty mountainous appearance is achieved…
The project takes a carbon zero approach by integrating nature into the design and using materials that are found directly on the site or nearby locality….
.
.
.
Follow @2leg_architects for more
.
.
.
.
#resort #resort@munnar #resort@wayanad #resortinterior #keralahomeinterior #Wayanad #munnar #artechdesign #artechdesign
LEZARA Architectural Design
Architect

Kerala traditional homes are a prominent architectural style found in the state of Kerala, India. These homes are characterized by their unique design, which incorporates elements of traditional Kerala culture and climate considerations.
In recent years, there has been a growing interest in preserving and promoting traditional Kerala architecture, and many modern homes draw inspiration from these traditional designs while incorporating contemporary elements. These homes offer a glimpse into Kerala's rich cultural heritage and are a testament to the state's architectural ingenuity.
www.lezarabuilders.com
tolezara@gmail.com
+91 085930 72999
#keralahomedesign #architecture #keralahomes #instagood #lezaradesign #lezara #tropicaldesign #archilovers #instagram #homedesign #keralagram #keralaarchitecture #bhramayugam#nalukettveddu #KeralaStyleHouse #Architectural&nterior #lezaradesign #tharavadu
Mount Huge
Architect
As a reputable Real Estate Developer, our passion lies in crafting high-performing, eco-conscious homes with spaces that promote well-being. We specialize in designing and constructing independent homes and commercial spaces from the ground up, bringing your vision to life. Our team of skilled professionals will seamlessly guide you from initial concept to budget-conscious construction. We prioritize integrating innovative technologies to enable sustainable living. Our services cater to projects of 2500 square feet or more. With our in-house labor team adept in diverse civil construction works, we ensure top-notch quality in all our endeavors. Contact us at 9020161111 or 9020167777, or visit our website at www.mounthuge.com for more details.
#CISEL&SHAKVlogs #ThrissurRealEstate #LuxuryHomesInThrissur #DreamHomeInThrissur #ThrissurPropertyDevelopment #LuxuryHomesInThrissur #MounthugeDevelopers #OnyxMounthuge #RealEstateInvestmentinThrissur #ThrissurHousingProjects #ModernHomesThrissur
₹3,000 per sqftLabour + Material
LEZARA Architectural Design
Architect
Finished kerala traditional Residence Project @Manjeri
www.lezarabuilders.com
tolezara@gmail.com
+91 9388433499
The charupadi is a unique feature of Kerala's traditional architecture, reflecting the state's cultural heritage and its close connection to nature and community. While modern homes may not always have a traditional charupadi, many architects and homeowners still draw inspiration from this element to create functional and aesthetically pleasing outdoor spaces that blend seamlessly with the surrounding environment.
#keralahomes #keralatourism #keralaattraction #keralaarchitecture #keralahomeinterior #laterite #brickwall #woodencarving #charupadi #thulasithara #nadumuttam #keralaresorts #keralagallery #keralagram #godsoncountry #keralavibes #malayalam #malayalamcinema #keralatradition #kerala #keralaphotography #archilover #houzz #architecturaldetail #architect #interiordesign
LEZARA Architectural Design
Architect

Finished kerala traditional Residence Project @Manjeri
www.lezarabuilders.com
tolezara@gmail.com
+91 9388433499
Kerala traditional courtyard
NADU MUTTAM
Nadumuttam is a central open courtyard found in traditional Kerala houses, particularly in the Nalukettu-style homes. It serves as the heart of the house, providing natural ventilation, lighting, and a gathering space for family members. The term "nadumuttam" is a combination of two Malayalam words, "nadam" meaning center and "muttam" meaning courtyard.
#keralahomes #keralatourism #keralaattraction #keralaarchitecture #keralahomeinterior #laterite #brickwall #woodencarving #charupadi #thulasithara #nadumuttam #keralaresorts #keralagallery #keralagram #godsoncountry #keralavibes #malayalam #malayalamcinema #keralatradition #kerala #keralaphotography #archilover #houzz #architecturaldetail #architect #interiordesign
Dr NAFEESATHUL MIZRIYA MINHAJ BUILDERS
Civil Engineer
An Honoured Beginning. A Blessed Vision.
Today marks a proud and soulful moment for MINHAJ BUILDERS, as we commence the construction journey of Q-Care’s holistic wellness centre project, under the noble blessings of Sayyid Jifri Muthukoya Thangal, President of Samastha Kerala Jem-iyyathul Ulama.
The launch of this visionary initiative – represents a new chapter where traditional wisdom meets modern wellness care. We're humbled to be part of a mission that integrates Ayurveda, Chinese therapy, mental wellness, and maternity care under one healing roof.
To the Q-Care team – thank you for the trust.
To the community – this is for you.
To our purpose – we build more than buildings.
MINHAJ BUILDERS – Where Vision Finds Foundation.
– Nafeesathul Mizriya
Founder & Managing Director, MINHAJ BUILDERS
#Nafeesathulmizriyaminhajbuilders #nafeesathulmizriya #minhajbuilders #jifrithangal #constructiondiaries #gratitudepost #publicprofile
LEZARA Architectural Design
Architect
Finished Residence project
.
.
.
.
.
www.lezarabuilders.com
tolezara@gmail.com
+91 8593072999
Kerala traditional homes are a prominent architectural style found in the state of Kerala, India. These homes are characterized by their unique design, which incorporates elements of traditional Kerala culture and climate considerations.
In recent years, there has been a growing interest in preserving and promoting traditional Kerala architecture, and many modern homes draw inspiration from these traditional designs while incorporating contemporary elements. These homes offer a glimpse into Kerala's rich cultural heritage and are a testament to the state's architectural ingenuity.
#keralahomedesign #architecture #keralahomes #instagood #lezaradesign #lezara #tropicaldesign #archilovers #instagram #mallugram #homedesign #keralagram #keralaarchitecture
Mount Huge
Architect
🌟 Welcome to Mounthuge Developers: Where luxury meets sustainability. Explore our world of eco-conscious homes and commercial spaces designed to elevate your lifestyle.
✨ Luxurious Spaces: Experience the epitome of luxury living in our meticulously designed independent homes and commercial spaces. Each property is a testament to craftsmanship and innovation, ensuring your dream space becomes a reality
📞 Contact Us: Reach out to us at 9020161111 or 9020167777, or explore more about our services and ongoing projects on www.mounthuge.com
Join the Mounthuge Community: Follow our journey on #CISEL&SHAKVlogs and discover the latest updates on #ThrissurRealEstate, #LuxuryHomesInThrissur, and more
Mount Huge
Architect
At Mount Huge, we redefine urban living by blending luxury and sustainability. Our commitment to excellence reflects in every detail of our residential and commercial projects. With a focus on creating vibrant communities, we meticulously design each space to foster a sense of belonging and harmony. Emphasizing energy efficiency and thoughtful design, we bring you homes that embrace the future. Discover a seamless journey from vision to reality with our dedicated team of experts. For eco-conscious, well-crafted living spaces, choose Mount Huge. Contact us at 9020161111 or 9020167777 or explore more at www.mounthuge.com.
CLASSIC CONTEMPORARY DESIGN VILLA
AREA - 1800 SQFT
3 BEDROOMS
4 BATHROOMS
2 BALCONIES
5.5 CENTS OF LAND EXTENT
LOCATION - MUNDUR KOTTEKAD ROAD. THRISSUR
#KeralaConstruction #KeralaArchitecture #KeralaRealEstate #KeralaBuilders #KeralaDevelopers #KeralaInfrastructure #KeralaDesign #KeralaHousingProjects #KeralaRenovation #keralaconstructionupdates
₹1,800 per sqftLabour + Material
UNKNOWN CONCEPTS
Architect
Modern Traditional Kerala house
Location : Ernakulam
Area : 3600 sq ft
Type : Residential
The project is designed to accommodate modern lifestyles while maintaining the essence of traditional Kerala architecture and design. The design could incorporate traditional elements like sloping roofs, verandas, and courtyard spaces, while also incorporating modern elements like large windows, open floor plans, and sustainable features like solar panels and rainwater harvesting systems.
#TraditionalHouse #tradition #modernhome #modernhouses #TraditionalStyle #modernarchitect #KeralaStyleHouse #keralastyle #keralaarchitectures #moderntraditional #SlopingRoofHouse #ClayRoofTiles #sloperoofbeauty #all_kerala #Ernakulam #keraladesigns #residance #3d #ElevationHome #ElevationDesign
₹2,000 per sqftLabour + Material
Affix Architects and Interiors
Architect

Architectural work goes beyond just designing buildings; it involves creating functional, aesthetically pleasing, and sustainable spaces that meet the needs of people and the environment. Architects balance creativity with technical expertise, ensuring that every project not only looks beautiful but also stands strong, operates efficiently, and remains adaptable to future needs. They bring a comprehensive understanding of spatial planning, material science, structural integrity, and local regulations, all of which are crucial in the success of any construction project.
In today’s fast-evolving world, the role of an architect has become more critical than ever. With increasing urbanization, environmental challenges, and the need for innovative, flexible spaces, an architect's input is essential for creating structures that are not only sustainable but also aligned with modern lifestyles and work environments. They help navigate complex building codes, optimize resources, and ensure the project is energy-efficient and environmentally responsible.
For clients, an architect is an invaluable partner, guiding them from the conceptual phase to the final construction. Architects help clients clarify their vision, translating abstract ideas into practical, workable solutions. They offer expert advice on materials, space utilization, and design aesthetics, while also managing the budget and coordinating with contractors. Architects ensure that the client’s needs and preferences are met, while also enhancing the functionality, safety, and long-term value of the project. By balancing creativity with practicality, they turn a client’s dream into reality, all while avoiding costly mistakes and delays. #Architect #architecturedesigns #Architectural&Interior #KitchenIdeas
₹150 per sqftLabour Only
Building Designers
Architect
A Blend of Tradition and Innovation at Vazhakulam, Ernakulam
Owner: Sri. Manokumar
Location: Vazhakulam, Ernakulam
Area: 1457 sq.ft
Estimate: ₹25,00,000 + 10% Supervision Charge [excluding interior]
Type: 3 BHK Interlock Home
Designed by: Building Designers – K.V. Muraleedharan
Nestled amidst the lush greenery of Vazhakulam, this 1457 sq.ft interlocking home beautifully bridges the charm of Kerala’s traditional architecture with the sustainability of modern construction. Designed by K.V. Muraleedharan and his expert team at Building Designers, this elegant 3BHK residence is a fine example of cost-effective design and aesthetic excellence.
The exterior, adorned with terracotta-toned interlocking blocks, instantly stands out for its earthy appeal. The tiled sloping roof, with its deep eaves and graceful symmetry, evokes nostalgia for Kerala’s timeless architectural heritage. The front elevation strikes a perfect balance — strong granite-toned pillars enhance the structure’s grandeur, while the warm color palette harmonizes with the natural surroundings.
Inside, the home opens into spacious, well-lit interiors marked by thoughtful detailing. The central pillar section under a coffered wooden ceiling creates a traditional focal point that radiates strength and character. Soft pastel walls complement the wooden ceiling, giving the interiors a serene and inviting aura. Natural ventilation and ample daylight flow through wide windows, ensuring a bright, airy atmosphere throughout the home.
Each of the three bedrooms is designed with functional simplicity, making the most of available space without compromising comfort. The use of interlock technology not only minimizes the need for plastering and painting but also provides superior thermal insulation—keeping the home cool in summer and warm during monsoon months.
Beyond aesthetics, this project is a statement of eco-conscious living and budget-friendly design. Built at a modest cost of ₹25 lakhs (excluding interiors), it demonstrates how sustainable building practices can coexist with refined architectural beauty.
With its traditional soul and modern efficiency, Manokumar’s home at Vazhakulam stands as a proud representation of Building Designers’ vision—homes that are rooted in Kerala’s culture yet crafted for the needs of today’s families.
