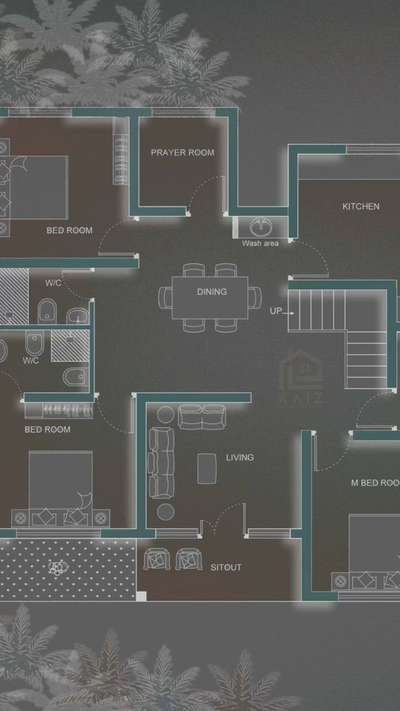
Projects
For Homeowners
For Professionals

More like this
AB FAISAL
Architect
Ground Floor Plan
Residence @Malappuram Vadakangara
4BHK GF+FF 2350sqft
#FloorPlans #groundfloor #SmallHomePlans #HomeDecor #4BHKPlans
₹3,500,000Labour Only
STHAAYI DESIGN LAB
Architect
Kerala Contemporary Home Plan with Exterior 🏡 4BHK | Plot - 4Cent |
Area : GF - 1168 sq.ft
Area : FF - 860 sq.ft
Total : 2028 sq.ft
■ GROUND FLOOR ■
●Sitout
●Living
●2Bedroom ●1attached
●Dining
● Kitchen
● Work Area
● Porch
● C-toilet
■ FIRST FLOOR ■
●2Bedroom ●2attached
● Upper-Living
●Balcony
.
.
.
#sthaayi_design_lab
#sthaayi #homedecor #floorplan | #architecture | #architecturaldesign | #housedesign | #buildingdesign | #designhouse | #designerhouse | #interiordesign | #construction | #newconstruction | #civilengineering | #realestate #kerala #budgethome #keralahomes #2028
STHAAYI DESIGN LAB
Architect
Beautiful Kerala Budget Home Plan 🏡 | 4BHK | Details 👇👇
GF - 1069 sq.ft
FF - 950 sq.ft
TOTAL - 2019
Design: @sthaayi_design_lab
Ground Floor
● Sitout
● Living
● Dining
● 1Bedroom attached
● 2nd Bedroom attached
● Kitchen
● Work area
● Stair
First Floor
● 3rd Bedroom attached
● 4th Bedroom attached +Dressing
● Upper Living
● Balcony
.
.
.
#sthaayi_design_lab #sthaayi
#floorplan | #architecture | #architecturaldesign | #housedesign | #buildingdesign | #designhouse | #designerhouse | #interiordesign | #construction | #newconstruction | #civilengineering | #realestate #kerala #budgethome #keralahomes
STHAAYI DESIGN LAB
Architect
Budget Home Plan 🏡 3BHK
Area : GF - 853 sq.ft
Area : FF - 428 sq.ft
Total : 1281 sq.ft
Ground Floor
● Porch
● Living
● Passage
● Dining
● 2 Bedroom
● 1C-toilet Indoor
● Kitchen
First Floor
● 1Bedroom Attached
● Hall
● Study space
● Balcony
.
.
.
#sthaayi_design_lab
#sthaayi #homedecor #floorplan | #architecture | #architecturaldesign | #housedesign | #buildingdesign | #designhouse | #designerhouse | #interiordesign | #construction | #newconstruction | #civilengineering | #realestate #kerala #budgethome #keralahomes
Jamsheer K K
Architect
Budget Home Plan 🏡 3BHK
Area : GF - 853 sq.ft
Area : FF - 428 sq.ft
Total : 1281 sq.ft
Ground Floor
● Porch
● Living
● Passage
● Dining
● 2 Bedroom
● 1C-toilet Indoor
● Kitchen
First Floor
● 1Bedroom Attached
● Hall
● Study space
● Balcony
.
.
.
#sthaayi_design_lab
#sthaayi #homedecor #floorplan | #architecture | #architecturaldesign | #housedesign | #buildingdesign | #designhouse | #designerhouse | #interiordesign | #construction | #newconstruction | #civilengineering | #realestate #kerala #budgethome #keralahomes
വീട് ഒരു സ്വപ്നം
Contractor
KERALA HOME PLANS | 4BHK | DOUBLE STORY | 2288 SQFT
Ground floor
• Sitout
• Living
• Dining
• 2 Bedroom Attached
• Kitchen
• Store
• Work Area
First floor
• Upper Living
• 2 Bedroom attached
• 2 Balcony
.
.
.
.
.
#homedesigner #keralinteriordesigner #homedesigninspo #keralagram🌴 #homedesigninspo #homeplans #homedesigntrends #SmallHomePlans #EastFacingPlan #homedecorlovers #homesweethome #40LakhHouse #homedecorlovers #keralamuralpainting #homedecorlovers #homeplans #FloorPlans #floorplsns #homedecoration
₹7 per sqftLabour Only
Ground zero builders
Contractor
Floor plan 🏠
Client name: Ceju joy
Location: Nadavayal, wayanad
#frontelevation #Homeideas #keralahome #keralastylehome #contemporarydesign #traditionaldesign #conatruction #plan #FloorPlans #plans #floor #ElevationHome #elevation #home #house #home #homeplan #homeplans #housedesign #newhome #bathroom #balcony #livingroom #frontElevation #patio #courtyard #kitchen #openkitchendesign #openkitchen

