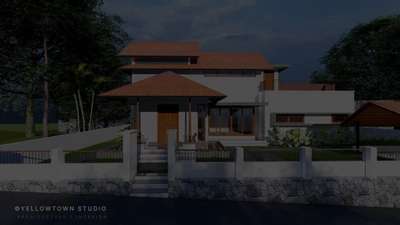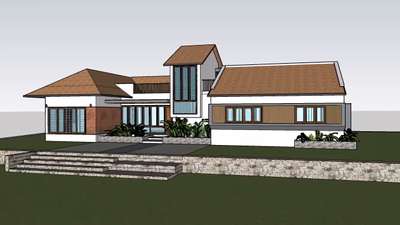
Projects
For Homeowners
For Professionals

More like this
elephant studio
Architect
Project nilavu @kottayam
4bhk
client-Pranav
" plan"
" bathroom"
" elevation"
" front elevation"
" open kitchen"
" plans"
" courtyard"
" renovation"
" balcony"
" home"
" house plan"
" home design"
" patio"
" floor"
" floor plan"
" traditional house"
" elevations"
" house plans"
" prayer unit"
" 3d elevation"
" elevation design"
" courtyard design"
₹100 per sqftLabour Only
Yellowtown Studio
Architect
Elevation design
#ElevationDesign #KeralaStyleHouse #architecturedesigns #Architectural&Interior #houseplan #FloorPlans #3d #3devationhome
elephant studio
Architect
Project @ Andra Pradesh
" plan"
" bathroom"
" elevation"
" front elevation"
" open kitchen"
" plans"
" courtyard"
" renovation"
" balcony"
" home"
" house plan"
" home design"
" patio"
" floor"
" floor plan"
" traditional house"
" elevations"
" house plans"
" prayer unit"
" 3d elevation"
" elevation design"
" courtyard design"
Arccom Builders Pvt Ltd
Architect
Client Name - Kabeer Ahammed
Location - Thalikulam,Thrissur
Area Details - 4650 Sqft
Work - Exterior & Interior
*House Plans, House* *Construction (Interior, Exterior and Landscaping), Interior Design, Exterior Design and Renovation*
*More details about……*
* Arccom Builders *
*Cochin I Calicut, I Thrissur *Kannur |
☎️
https://instagram.com/arccom_builders?igshid=NGVhN2U2NjQ0Yg==
elephant studio
Architect
Liju Residence @haripad
3bhk
" plan"
" bathroom"
" elevation"
" front elevation"
" open kitchen"
" plans"
" courtyard"
" renovation"
" balcony"
" home"
" house plan"
" home design"
" patio"
" floor"
" floor plan"
" traditional house"
" elevations"
" house plans"
" prayer unit"
" 3d elevation"
" elevation design"
" courtyard design"
₹100 per sqftLabour Only
PM CONSTRUCTIONS
Contractor
#plans #elevations #frontElevation #renovations #home #houseplan #3delevation🏠🏡 #ElevationDesign #homedesigne
Arccom Builders Pvt Ltd
Architect
*House Plans, House* *Construction (Interior, Exterior and Landscaping), Interior Design, Exterior Design and Renovation*
*More details about……*
* Arccom Builders *
*Cochin I Calicut, I Thrissur *Kannur |
Arccom Builders Pvt Ltd
Architect
Client Name - Amarnath
Location - Thrissur
Area Details - 2900 Sqft
Work - Exterior & Interior
*House Plans, House* *Construction (Interior, Exterior and Landscaping), Interior Design, Exterior Design and Renovation*
*More details about……*
* Arccom Builders *
*Cochin I Calicut, I Thrissur *Kannur |
Viya Constructions
Contractor
2800 Sq ft modern house with Colonial exteriors.
#ElevationHome #ElevationDesign #frontElevation #elevations #elevationideas #elevation_ #colonialvilladesign #colonialstyleofarchitectural #colonialarchitecture #colonial #colonial_style #colonialhome #colonialhomes #construction #plans #turnkey #fullhouseconstruction #Contractor #Architect #homeconstruction #viyaconstructions #viya #hometours #architectplanning
elephant studio
Architect
Liju Residence @haripad
Client Liju-3bhk
#
" plan"
" bathroom"
" elevation"
" front elevation"
" open kitchen"
" plans"
" courtyard"
" renovation"
" balcony"
" home"
" house plan"
" home design"
" patio"
" floor"
" floor plan"
" traditional house"
" elevations"
" house plans"
" prayer unit"
" 3d elevation"
" elevation design"
" courtyard design"
₹4,500,000Labour + Material
Design Studio 91
Architect
contemporary House plan #3dplan
#3dhouseplan #modernhouse #landscape #architect #ContemporaryHouse #houseplan
Arccom Builders Pvt Ltd
Architect
*House Plans, House* *Construction (Interior, Exterior and Landscaping), Interior Design, Exterior Design and Renovation*
*More details about……*
* Arccom Builders *
*Cochin I Calicut, I Thrissur *Kannur |
Yellowtown Studio
Architect

New house at Ernakulam
#HouseDesigns #ElevationHome #houseplan #ElevationDesign #ElevationHome #budgethomes #SmallHouse #architecturedesigns #Architectural&Interior #HouseConstruction #budgethouses
jomon George
Contractor
#HouseDesigns #Contractor #exteriordesigns #exteriorhousedesign #interior_exterior #ContemporaryHouse #houseplan #ElevationDesign #completed_house_construction #Architectural&Interior #InteriorDesigner #CivilEngineer #civilcontractors
Arccom Builders Pvt Ltd
Architect
*House Plans, House* *Construction (Interior, Exterior and Landscaping), Interior Design, Exterior Design and Renovation*
*More details about……*
* Arccom Builders *
*Cochin I Calicut, I Thrissur *Kannur |
Arccom Builders Pvt Ltd
Architect
Client Name - Kabeer Ahammed
Location - Thalikulam,Thrissur
Area Details - 4650 Sqft
Work - Exterior & Interior
*House Plans, House* *Construction (Interior, Exterior and Landscaping), Interior Design, Exterior Design and Renovation*
*More details about……*
* Arccom Builders *
*Cochin I Calicut, I Thrissur *Kannur |
☎️
https://instagram.com/arccom_builders?igshid=NGVhN2U2NjQ0Yg==


