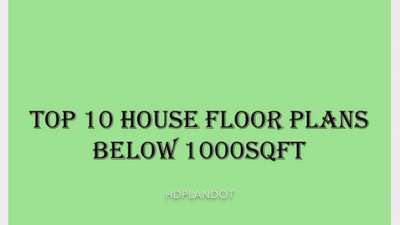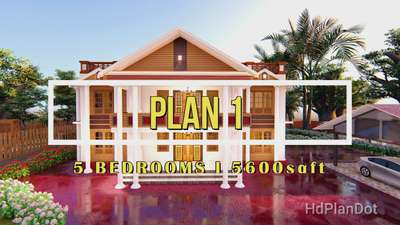
Projects
For Homeowners
For Professionals

Midhun Das M S
3D & CAD | Thiruvananthapuram, Kerala
₹3 per sqftLabour Only
House plan
Site@Vellayani
#SouthFacingPlan #3BHKPlans #6centPlot #doublestoreybuilding #SmallHomePlans #60%Vastu based #vasthubased
3
0
More like this
Midhun Das M S
3D & CAD
small plot plan
site@Vellayani
#SmallHouse #SmallHomePlans #WestFacingPlan #3.5cents #1130sqft #3BHKPlans #doublestorey #2sideFacing #ContemporaryHouse #modernhousedesigns
₹4,000Labour Only
Midhun Das M S
3D & CAD
ExpertArchs_Designs & Consultants
Elevation & Plan
Site@Puthenthoppu.
Elevation ₹5000/-
Plan ₹3/sqft
#1500sqftHouse #4BHKPlans #ElevationDesign #3D_ELEVATION #3d model #EastFacingPlan #ContemporaryDesigns #boxtype #vasthu
₹9,500Labour Only
acme construction
Civil Engineer
vasthu based 4bhk ,1600sqft house plan. South facing plan. #vastu #4BHKPlans #ContemporaryHouse #CivilEngineer #permitdrawing #architecturedesigns #vastuexpert #keralastyle #Thiruvananthapuram #koloapp #lowbudgethousekerala #ContemporaryHouse #3delevation🏠
₹5 per sqftLabour Only
Heim Designs
Civil Engineer
1900 SQFT 4BHK House Plan #residentialbuilding #residentialplan #vastu #familylivingroom #Cshapekitchen #2storyhouse #4BHKPlans
₹2 per sqftLabour Only
ErPrasanth nelson
Civil Engineer
#kerala /Trivandrum model house plan with site 2 #panchayath building drawing
₹4 per sqftLabour Only
Er Gayathri A S
Civil Engineer
Vasthu based West Facing house floor design.
Spacious 2 car parking Basement floor with 1100 sq.ft (approx.) Ground floor
Completed as per client needs.
#cellar #cellarparkingarea #Basement #basementfloor #groundfloor #groundfloorplan #WestFacingPlan
#vasthuplan #cellar #carparking #Basementfloor #groundfloor #2BHKHouse #attachedtoilet #commontoilet #kitchen #workarea #storeroom #staircase #WestFacingPlan
Midhun Das M S
3D & CAD
Small house plan
Site@Pettah
#SmallHouse #small house plan #smallplots #2BHKPlans #650sqfthome #SingleFloorHouse #2.75cent
₹3,000Labour Only
Er DIVYA RAMADASAN
Civil Engineer
DM for more house plans :-3 bhk 1900 sq ft house plan based on vasthu #vastu #CivilEngineer #EastFacingPlan
Muhammed Nishad
3D & CAD
Floor plan 1072 sqft
#3BHKPlans #houseplans #budgethomes
₹2 per sqftLabour Only
Builders and Developers
Civil Engineer
House Plan
contemporary Style 1772 Sq.ft
Total Cost 32 lakhs
Kerala Style Home Designed by Al manahal Builders and Developers Neyyattinkara, Tvm
#plans #houseplans #2BHKPlans #3BHKPlans #4BHKPlans #Luxuryplans #ContemporaryHouse #simpleplans #Modernhouseplans #SmallHomePlans
Er DIVYA RAMADASAN
Civil Engineer
DM for floor plans :- 4bhk house plan (1800 sq ft) based on vastu #vastufloorplan #CivilEngineer #vasthuhomeplan #lowbudget #budgethomes
Hima Mylattu
Civil Engineer

Best House Floor Plans Below 1000sqft|Autocad plans|Autocad floor plans kerala|kerala house plans #houseplan #1000sqfthouseplan #bestplans #FloorPlans
Er Abhijith Gopinath
3D & CAD
3 Bhk - 2350 Sqft Plan
#3BHK #3BHKPlans #FloorPlans #floorplan #NorthFacingPlan #KeralaStyleHouse #keralastyle #2dfloorplan #SmallHomePlans #budjecthomes #islandkitchen #freeplan #keraladesigns #ContemporaryHouse #keralahomestyle
₹2 per sqftLabour Only
Hima Mylattu
Civil Engineer
Discover the beauty of compact living! 🏠✨ Our latest house plan under 1500 sqft is designed for modern comfort and style.
#1500sqftHouse #houseplan #houseplanbelow1500sqft
#housefloorplans #2DPlans #2dplan #beautifullhouses #besthouseplan #besthouseplanning
₹2 per sqftLabour Only

