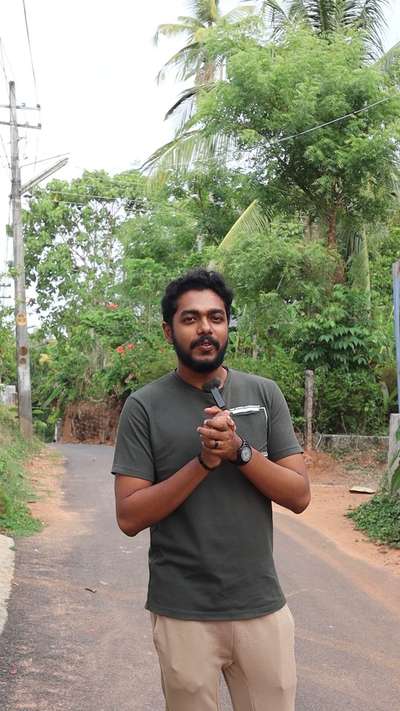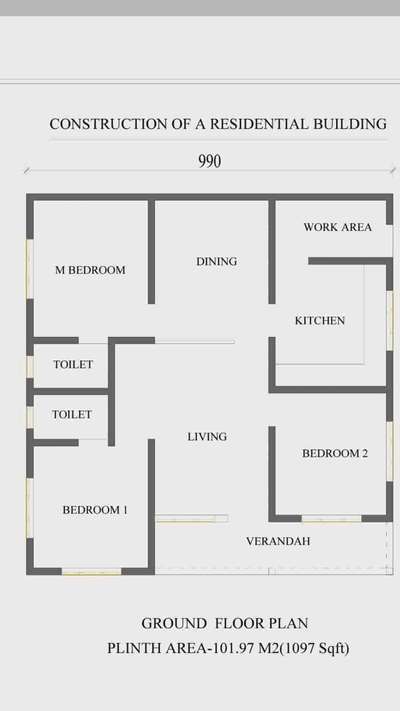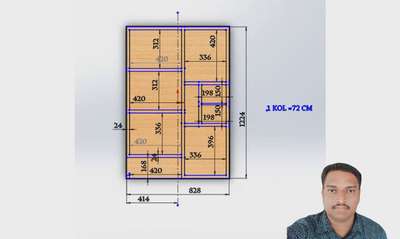
Projects
For Homeowners
For Professionals

Midhun Das M S
3D & CAD | Thiruvananthapuram, Kerala
₹3 per sqftLabour Only
Plan_Site @ Peroorkada_Clint- Mr. Anil_North Facing 5 BHK_6 BHK # plan #House design #double storied #North facing #architecturedesigns
8
0
More like this
manu p
Contractor
On goin works
double storied building
3 BHK #3bhk #3BHKHouse #aluva #smallplots #premiumhome #house #home #construction #3d #keyhandover #CivilContractor #elevation
₹2,200 per sqftLabour Only
Architect Mahin
Architect
Home Plan. ..
#HouseDesigns #koloapp #koloviral #koloviral #KeralaStyleHouse #FloorPlans
₹1,700 per sqftLabour + Material
Suresh TS
Civil Engineer
#6.62 Cent വസ്തുവിൽ #2124 sqft വിസ്തീർണ്ണമുള്ള 4BHK വീട്.
#4 bath attached bedroom , #1 common toilet , #wash area, #Kitchen , #work area, #dining, #living, #Upper living, #study area, #sitout & balcony എന്നിവ അടങ്ങിയ വടക്ക് ദർശനത്തോട് കൂടിയ (North facing) കൂടിയ ഇരുനില വീട്.
#Building Plan നിനും , #permission drawing നും , വീട് #construction നും താല്പര്യമുള്ളവർ #Contact ചെയ്യുക #MODERNHOMES Builders& Interiors .
#call or #whatsapp
#95:67:17:00: 88
email: modernhomes12@gmail.com
₹2,300 per sqftLabour + Material
manu mohan jacob
Civil Engineer
#homeart designers & developers
#HouseDesigns
1500 sqft double storied 3 BHK home design in kuriyanipally @pathanamthitta district kerala
Er Abhijith Gopinath
3D & CAD
Area : 1560 Sqft
3 Bhk
Construction Cost: 30 Lakh
North Facing
#FloorPlans #3BHK #budgethomes #KeralaStyleHouse #2dDesign #2ddrwaings #plans
#keralahomes #kerala #architecture #plan #keralahomedesign #home #homesweethome #keralaarchitecture #interiordesigner #homedesign #keralahomeplanners #homedesignideas #homedecoration #homes #floorplan #traditional #keralahome #vasthu #vasthuplan #freekeralahomeplans #homeplans #keralahouse #architecturedesign
₹3 per sqftLabour Only
Er Gayathri A S
Civil Engineer
Vaasthu based North facing residential house floor plan.
Ground Floor= 1300 sq.ft (approx.)
First Floor= 975 sq.ft (approx.)
Total=2300 sq.ft (approx.)
#HouseDesigns #homedesigne #FloorPlans #vaastu #NorthFacingPlan #autocaddrawing #2DPlans #2BHKPlans #2BHKHouse
₹2 per sqftLabour Only
Karmmalaya Architects
Architect
PROJECT DETAILS
Project Type: Residence
Client: Mr. Jayakrishnan & Family
Spec: 4-BHK
Area: 2981.20 Sqft
Location: Kaithavana, Alappuzha
www.karmmalayaarchitects.com
#KeralaStyleHouse #keralastyle #keralaplanners #HomeDecor #homesweethome #InteriorDesigner #HouseDesigns #Architect #Architectural&Interior #architecturedesigns
₹6,558,000Labour + Material
Er Abhijith Gopinath
3D & CAD
3 Bhk floor plan 👉🏻1510 Sqft
Construction Cost: 30 Lakhs
North Facing
#FloorPlans #3BHKPlans #3BHK #groundfloor #KeralaStyleHouse #modernhome #ElevationDesign #architecturedesigns #Architect #ContemporaryHouse #lshapesitout #HouseDesigns #sweethome #HouseDesigns #2DPlans #keralagram #2dDesign #newdesign #floorplan #keralaplanners #Architect #architecturedesigns #kerala_architecture
₹3 per sqftLabour Only
SALT India
Architect

Watch!! How North Facing Property can advantage your comfort
#ElevationDesign
#HouseDesigns
#30LakhHouse
#LivingroomDesigns
Er Gayathri A S
Civil Engineer
Vaasthu based North facing 2BHK residential house floor design
Ground floor: 1300 sq.ft (approx.)
First floor: 100 sq.ft (approx.)
Total :1400sq.ft (approx.)
#vasthu #NorthFacingPlan #2BHKHouse #Bedroom #Poojaroom #OfficeRoom #Kitchen #Workarea #staircase #groundfloor #firstfloor #groundfloorplan #patio #garden #modernkitchen #cookingrange
₹3 per sqftLabour Only


