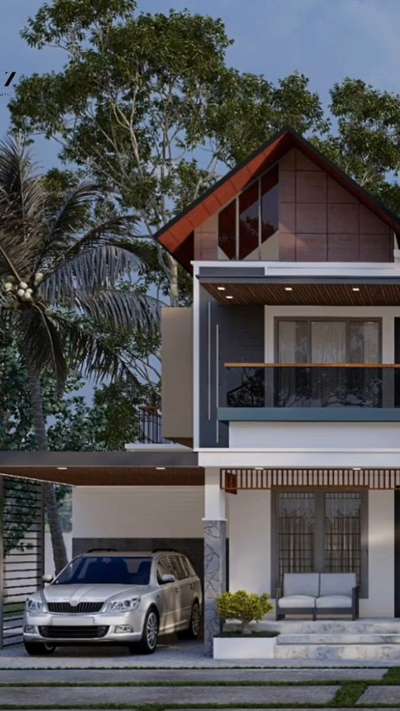
Projects
For Homeowners
For Professionals


Kavya Sanoop
3D & CAD | Kozhikode, Kerala
#doubleheight #open kitchen #dining cum living #furniture
0
0
More like this
Rawshack Architects
Architect
Area : 2400 Sqft
Construction Cost: 35 Lakhs
Catagory : 4BHK House
Construction Period - 7 Months
Ground Floor - Sitout, Living Room ( double height) , Family living, Dining Room, 2 Bedroom With Attached Bathroom , Open Kitchen, Work area
First Floor - seen below, Living Room , 2 Bedroom With Attached Bathroom, Balcony
AANGAN ARCHITECTURE STUDIO
Architect
ongoing residential project
location: Edakkara
Area: 936 square feet
Design: Tropical
2 bedrooms with attached toilet
sit out
living
dining
open kitchen
courtyard
wash area
staircase
₹1,500,000Labour + Material
Jamsheer K K
Architect
*3Cent 3BHK single story Home plan. with Living, Dining, open kitchen, 2attached*
#sthaayi_design_lab #sthaayi
#3centPlot #3cent #3BHKHouse #3bhk #3BHKPlans #3centPlot #3bhkhome #modernarchitect #architecturedesigns #kerala_architecture #homeplan #SingleFloorHouse #1story #OpenKitchnen #architecturelplaning.
praji tkr
Civil Engineer
1050 sqft
sit out , living , open kitchen,dining , work area , fire kitchen , study space ,2 bed+1 Attached, stair room with storage space
₹2,500,000Labour + Material
Suhail pankuzhi
3D & CAD
980Sqrft 2Bhk House
-Sitout
-Living Space
-Dining hall
-2Bed room with Attach
-Open Kitchen
Plan &3d plz Contact
6282995604
Suhail pankuzhi
3D & CAD
3400Sqft 6Bhk
Royal Style house
-Sit Out
-Living Space
-Family Living
-Dining Hall
-Attached bath room
-Open kitchen
-Prayer Room
#3dhouse #house_exterior_designs #InteriorDesigner #LivingroomDesigns #renderingdesign
eksen architecture
Architect
eksen Architecture 8606935039
Project Name : Dhwani
Location : Kollam
Client : Sreekumar
Area 2300
Sit out
3 Bedroom attached Toilet
Living
Dining
Open Kitchen
Work Area
indoor Courtyard
ALOKA BUILDERS
Civil Engineer
1100sqft budget home🏠 exterior🏡
.
.
sitout
Living
Dining
2bedrooms both toilet attached
open kitchen.
.
.
contact:+91 9072088861.
.
.
#keralahomedesigns #keralaarchitectures #LUXURY_INTERIOR #HomeDecor #archdaily #Palakkad #archlife #ElevationDesign #exteriors #exetriordecor #budgethomeplan
Vaisakh Es
Architect
dining cum kitchen consept #keralastyle #KitchenIdeas #dining #diningset #kerala_architecture #architect #interiores #3ddesiging
KAIZ Designing studio
Architect
3BHK House
Ground Floor - Sitout, Living Room , Pooja Room, Family living ( double height) , Dinning Room, 2 Bedroom With Attached Bathroom , Open Kitchen, Work area Courtyard (outside & inside)
First Floor - Seen Below, Living Room, 1Bedroom With Attached Bathroom, Balcony
pramod calicut
Civil Engineer
Proposed residence at wayanad.2800sqft
Porch
Living room
Dining room
4 bedroom attached
Open kitchen
Work area
Store room
Landscaped court yard
eksen architecture
Architect
eksen Architecture
8606935039
Project Name : Dhwani
Location : Kollam
Client : Sreekumar
Area 2300
Sit out
3 Bedroom attached Toilet
Living
Dining
Open Kitchen
Work Area
indoor Courtyard
Rawshack Architects
Architect
Area : 1950 Sqft
Construction Cost: 35 Lakhs
Catagory : 4BHK House
Construction Period estimated-8Months
Ground Floor - Sitout, Living Room , Dining Room, 2 Bedroom With Attached Bathroom , Open Kitchen, Work area Courtyard double height Pooja area (outside & inside)common bathroom
First Floor - Living Room , 2 Bedroom With Attached Bathroom, Balcony ,Upper living
.
.
.
#exterior_Work #3d #view #virtual #ElevationHome #koloapp #beautifull #Residentialprojects #residence3d #amazingarchitecture #Architect #InteriorDesigner #KitchenInterior #HouseDesigns #FlooringTiles #TexturePainting #Painter #WallPutty #ROAD #worked #exterior_Work #workinprogress
KAIZ Designing studio
Architect

Location:Idukki
Style:Mixed design
Area:2077sqft
Specification:-
#Ground floor
- sitout
-formal living
-family living
-patio
-2 bedroom
-2attached bathroom
-Dining
-open kitchen
-working kitchen
-prayer area
#first floor
-2 bedroom
-2attached bathroom
-upper living
KAIZ Designing studio
Architect
Location: calicut
Style:Traditional designs
Specification:-
- 3 bed room( attached bathroom)
-Living hall
-Dining hall
-Sitout
- Open kitchen
-work area
- courtyard
Contact for more details +91 75929 75577
Rawshack Architects
Architect
Area : 1950 Sqft
Construction Cost: 35 Lakhs
Catagory : 4BHK House
Construction Period estimated-8Months
Ground Floor - Sitout, Living Room , Dining Room, 2 Bedroom With Attached Bathroom , Open Kitchen, Work area Courtyard double height Pooja area (outside & inside)common bathroom
First Floor - Living Room , 2 Bedroom With Attached Bathroom, Balcony ,Upper living
.
.
.
#exterior_Work #3d #view #virtual #ElevationHome #koloapp #beautifull #Residentialprojects #residence3d #amazingarchitecture #Architect #InteriorDesigner #KitchenInterior #HouseDesigns #FlooringTiles #TexturePainting #Painter #WallPutty #ROAD #worked #exterior_Work #workinprogress
