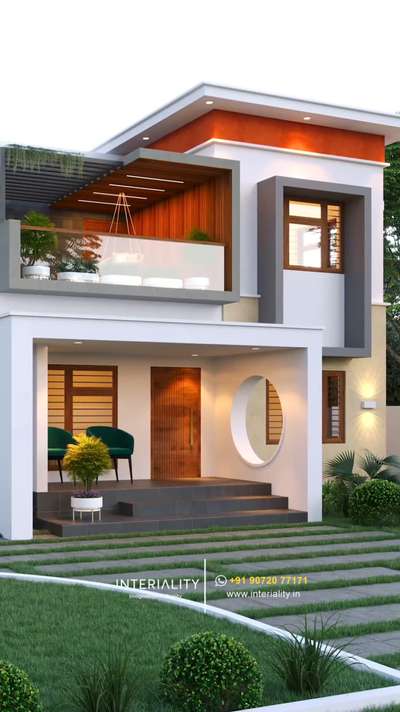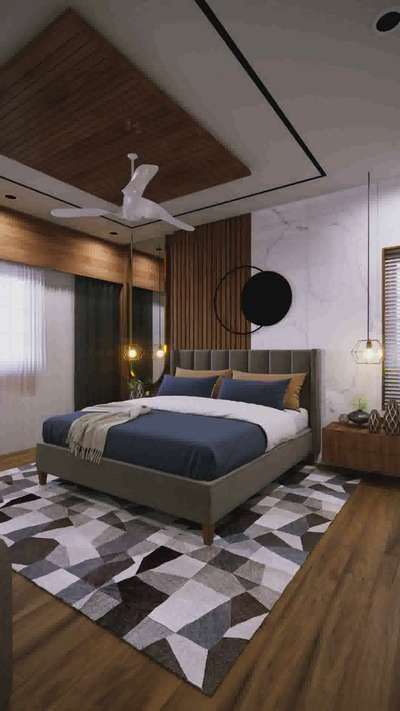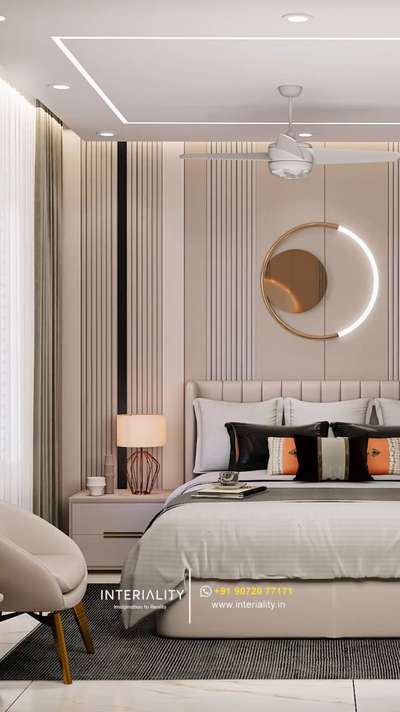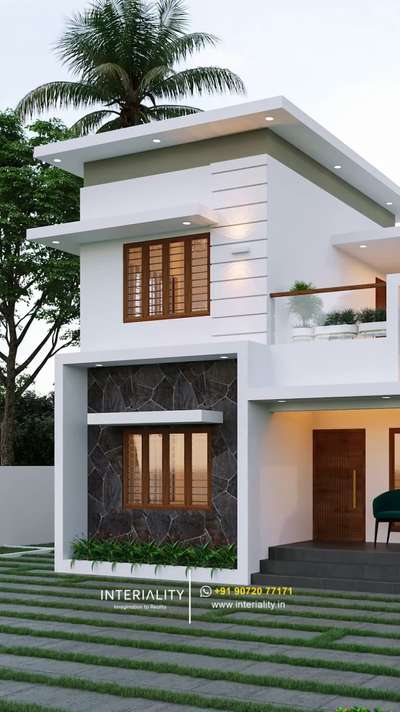
Projects
For Homeowners
For Professionals

jamshi cv
3D & CAD | Kannur, Kerala
Kerala Home Design
Total Total Square feet : 2050
Ground Floor : 1330 sqft
First Floor : 720 sqft
*Ground Floor*
Sitout : 360 CM X 160 Wide
Living Room : 370 X 330
Dining : 530 X 370
Bedroom 1 : 370 X 340
Attached Bathroom : 250 X 150
Common Batroom : 200 X 175
Bedroom 2 : 315 X 350
Attached Bathroom : 150 X 200
Kitchen : 360 X 610
Store : 150 X 160
*First Floor*
FF Bedroom 1 : 370 X 340
Attached Bathroom : 250 X 150
FF Bedroom 2 : 315 X 350
Attached Bathroom : 150 X 200
Seen Below on Dining Area
Open terrace on Kitchen Top Area
Follow For More Home Designs
Doing Online home Design
▶️Planning
▶️Home Exterior Design
▶️Home Interior Design
▶️Home Landscape Design
#keralahome #homedesign #architecture #homes #indianarchitecture #reels
4
0
More like this
jamshi cv
3D & CAD
Total Area 1505 sqft
Ground Floor 860 sqft
First Floor 645 sqft
Total 4 Bedrooms
4 attached Bathroom
Kitchen Dining and Living
Doing Online home Design
▶️Planning
▶️Home Exterior Design
▶️Home Interior Design
▶️Home Landscape Design
#keralahome #homedesign #architecture #homes #indianarchitecture #reels
jamshi cv
3D & CAD

Home Design
Doing Online Design
▶️Planning
▶️Home Exterior Design
▶️Home Interior Design
▶️Home Landscape Design
#keralahome #homedesign #architecture #homes #indianarchitecture #reels
jamshi cv
3D & CAD
1200 Sqft | 3BHK
Home Design
Doing Online home Design
▶️Planning
▶️Home Exterior Design
▶️Home Interior Design
▶️Home Landscape Designs
#keralahome #homedesign #architecture #homes #indianarchitecture #Reels
jamshi cv
3D & CAD
Total Area : 1688 sqft
2BHK
Architectural Plan Design
Doing Online home Design
▶️Planning
▶️Home Exterior Design
▶️Home Interior Design
▶️Home Landscape Design
#keralahome #homedesign #architecture #homes #indianarchitecture #reels
jamshi cv
3D & CAD
bridal Bedroom Design
3D Home Visualization
Doing Online Design
▶️Planning
▶️Exterior Design
▶️Interior Design
▶️Landscape Design
Whatsapp : +91 90720 77171
#home #HomeDesign #budgethome #smallhome #newhomedesign #design #designer #homeconcept #architecture
#keralahomedesign #HomeDesign #newhomedesign #khd #interiality #interialitydesign #interiordesign #interialitydesign #instagramtrandingreels #insta #reelstrending #reelstrendingaudio
jamshi cv
3D & CAD
Total Area : 1677 sqft
Ground Floor : 982 sqft
First Floor : 695 sqft
✅ 3 Bedroom
✅ Dining
✅ Open Kitchen
✅ Working kitchen
✅ 3 Attached bathrooms
✅ Living room
✅ Patio
Home Design
Doing Online home Design
▶️Planning
▶️Home Exterior Design
▶️Home Interior Design
▶️Home Landscape Design
#keralahome #homedesign #architecture #homes #indianarchitecture #reels
jamshi cv
3D & CAD
Home Design
Doing Online Design
▶️Planning
▶️Home Exterior Design
▶️Home Interior Design
▶️Home Landscape Design
#keralahome #homedesign #architecture #homes #indianarchitecture #reels
jamshi cv
3D & CAD
Home Design
Doing Online Design
▶️Planning
▶️Home Exterior Design
▶️Home Interior Design
▶️Home Landscape Design
Whatsapp: +91 90720 77171
#keralahome #homedesign #architecture #homes #indianarchitecture #reels
jamshi cv
3D & CAD

Bed room Interior Home design
3D Home Visualization
Doing Online Design
▶️Planning
▶️Exterior Design
▶️Interior Design
▶️Landscape Design
Whatsapp : +91 90720 77171
#home #HomeDesign #budgethome #smallhome #newhomedesign #design #designer #homeconcept #architecture
#keralahomedesign #HomeDesign #newhomedesign #khd #interiality #interialitydesign #interiordesign #interialitydesign #instagramtrandingreels #insta #reelstrending #reelstrending
jamshi cv
3D & CAD

Bedroom Design
Doing Online Design
▶️Planning
▶️Home Exterior Design
▶️Home Interior Design
▶️Home Landscape Design
#keralahome #homedesign #architecture #homes #indianarchitecture #reels
₹250,000Labour Only
jamshi cv
3D & CAD
kerala home
Home Design
Doing Online home Design
▶️Planning
▶️Home Exterior Design
▶️Home Interior Design
▶️Home Landscape Design
#keralahome #homedesign #architecture #homes #indianarchitecture #reels
jamshi cv
3D & CAD
3D Home Design
Doing Online Design
▶️Planning
▶️Home Exterior Design
▶️Home Interior Design
▶️Home Landscape Design
Whatsapp: +91 90720 77171
#keralahome #homedesign #architecture #homes #indianarchitecture #reels
jamshi cv
3D & CAD
Bedroom Interior design
Doing Online Design
▶️Planning
▶️Exterior Design
▶️Interior Design
▶️Landscape Design
#homesweet #designkerala #kerqlahousedesign
#home #HomeDesign #budgethome #smallhome #newhomedesign #design #designer #homeconcept #architecture
#keralahomedesign #HomeDesign #newhomedesign #khd #interiality #interialitydesign #interiordesign #interialitydesign
jamshi cv
3D & CAD
Bedroom Design
Doing Online Design
▶️Planning
▶️Exterior Design
▶️Interior Design
▶️Landscape Design
Whatsapp : +91 90720 77171
#home #HomeDesign #budgethome #smallhome #newhomedesign #design #designer #homeconcept #architecture
#keralahomedesign #HomeDesign #newhomedesign #khd #interiality #interialitydesign #interiordesign #interialitydesign #instagramtrandingreels #insta #reelstrending #reelstrending m
jamshi cv
3D & CAD

Home Design
Doing Online Design
▶️Planning
▶️Home Exterior Design
▶️Home Interior Design
▶️Home Landscape Design
#keralahome #homedesign #architecture #homes #indianarchitecture #reels
jamshi cv
3D & CAD
1800 sqft 3BHK
.
.
Home Design
Doing Online home Design
▶️Planning
▶️Home Exterior Design
▶️Home Interior Design
▶️Home Landscape Design
#keralahome #homedesign #architecture #homes #indianarchitecture reels
jamshi cv
3D & CAD
3D Home Design
Doing Online Design
▶️Planning
▶️Home Exterior Design
▶️Home Interior Design
▶️Home Landscape Design
Whatsapp: +91 90720 77171
#keralahome #homedesign #architecture #homes #indianarchitecture #reels
jamshi cv
3D & CAD
Single Floor Home Design
1290 Sqft 2BHK
Doing Online 3D Design
▶️Planning
▶️Exterior Design
▶️Interior Design
▶️Landscape Design
Whatsapp : +91 90720 77171
Mail: office@interiality.in
#home #HomeDesign #budgethome #smallhome #newhomedesign #design #designer #homeconcept #architecture #singlefloorhome
#keralahomedesign #HomeDesign #newhomedesign #khd #interiality #interialitydesign #interiordesign #interialitydesign #instagramtrandingreels #reelstrending
jamshi cv
3D & CAD
Bridal Bedroom Design
3D Visualization
Doing Online Design
▶️Planning
▶️Exterior Design
▶️Interior Design
▶️Landscape Design
Whatsapp : +91 90720 77171
#home #HomeDesign #budgethome #smallhome #newhomedesign #design #designer #homeconcept #architecture
#keralahomedesign #HomeDesign #newhomedesign #khd #interiality #interialitydesign #interiordesign #interialitydesign #instagramtrandingreels #insta #reelstrending #reelstrending
