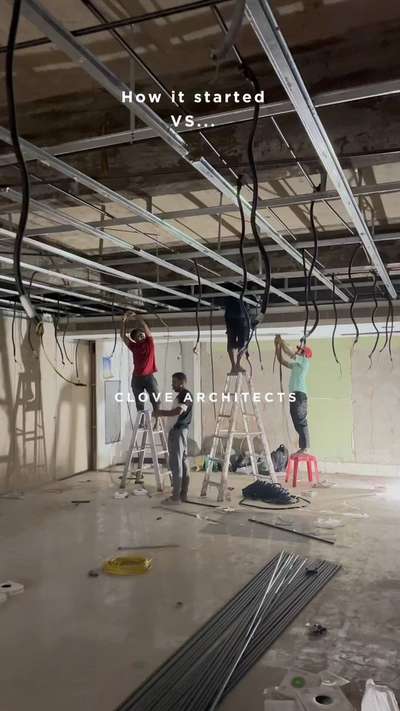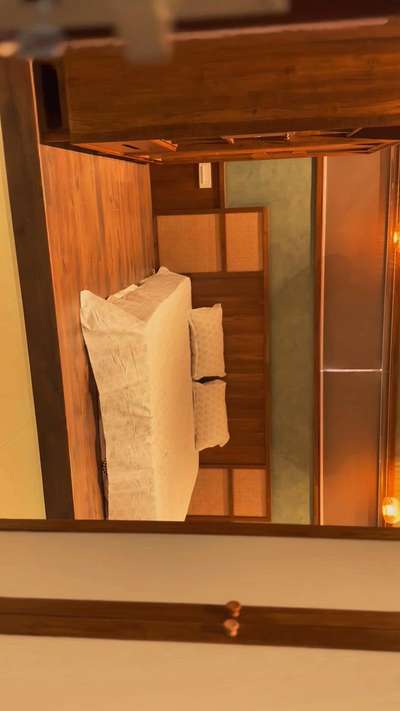
Projects
For Homeowners
For Professionals


Anchal D
3D & CAD | Malappuram, Kerala
Modern comfort meets rustic charm in this 4BHK with a stylish sloped roof 🏡 #SlopingRoofHouse #3d #architecturedesigns #KeralaStyleHouse #keralastyle
1
0
More like this
Anchal D
3D & CAD
Modern comfort meets rustic charm in this 4BHK with a stylish sloped roof 🏡 #SlopingRoofHouse #3d #architecturedesigns #KeralaStyleHouse #keralastyle
Diagonals Architectural studio
Architect
This 4 BHK house spans 4823 sqft and features a stunning landscape with a sloped roof adorned with lush trees. A unique highlight is a tranquil pond situated inside the house, adding a touch of serenity and natural beauty to the living space.
#LuxuryLiving
#SlopedRoof
#IndoorPond
#LandscapeDesign
#ModernArchitecture
#NaturalBeauty
#HomeDesign
#GreenLiving
#TranquilSpaces
#ElegantLiving
₹2,300 per sqftLabour Only
SHINING ARCHITECTS
Architect
🏛️ Symmetry Meets Splendor ✨
This duplex-style modern elevation is a masterpiece of balanced design and timeless charm. The perfectly symmetrical façade, twin sloped roofs, and refined column details create a sense of grandeur, while soft pastel tones paired with natural stone textures bring warmth and elegance 🪨🌿
The central balcony with intricate railing adds a royal touch, and the wide entrance steps welcome you into a home that blends traditional Kerala sloped roof aesthetics with modern clean lines. Ideal for families who value both heritage and contemporary comfort 🏡❤️
📍Designed by: Shining Architects
🔹Style: Neo-Classical Kerala Villa
🔹Key Features: Symmetrical façade, twin sloped tiled roofs, column accents, natural stone cladding, and traditional window detailing.
#DuplexVilla #SymmetricalDesign #NeoClassicalArchitecture #KeralaStyleHome #SlopedRoofVilla #LuxuryHomeDesign #FrontElevation #ArchitecturalElegance #ShiningArchitect
₹6 per sqftLabour Only
UNKNOWN CONCEPTS
Architect
Modern Traditional Kerala house
Location : Ernakulam
Area : 3600 sq ft
Type : Residential
The project is designed to accommodate modern lifestyles while maintaining the essence of traditional Kerala architecture and design. The design could incorporate traditional elements like sloping roofs, verandas, and courtyard spaces, while also incorporating modern elements like large windows, open floor plans, and sustainable features like solar panels and rainwater harvesting systems.
#TraditionalHouse #tradition #modernhome #modernhouses #TraditionalStyle #modernarchitect #KeralaStyleHouse #keralastyle #keralaarchitectures #moderntraditional #SlopingRoofHouse #ClayRoofTiles #sloperoofbeauty #all_kerala #Ernakulam #keraladesigns #residance #3d #ElevationHome #ElevationDesign
₹2,000 per sqftLabour + Material
Building Designers
Architect
A Blend of Tradition and Innovation at Vazhakulam, Ernakulam
Owner: Sri. Manokumar
Location: Vazhakulam, Ernakulam
Area: 1457 sq.ft
Estimate: ₹25,00,000 + 10% Supervision Charge [excluding interior]
Type: 3 BHK Interlock Home
Designed by: Building Designers – K.V. Muraleedharan
Nestled amidst the lush greenery of Vazhakulam, this 1457 sq.ft interlocking home beautifully bridges the charm of Kerala’s traditional architecture with the sustainability of modern construction. Designed by K.V. Muraleedharan and his expert team at Building Designers, this elegant 3BHK residence is a fine example of cost-effective design and aesthetic excellence.
The exterior, adorned with terracotta-toned interlocking blocks, instantly stands out for its earthy appeal. The tiled sloping roof, with its deep eaves and graceful symmetry, evokes nostalgia for Kerala’s timeless architectural heritage. The front elevation strikes a perfect balance — strong granite-toned pillars enhance the structure’s grandeur, while the warm color palette harmonizes with the natural surroundings.
Inside, the home opens into spacious, well-lit interiors marked by thoughtful detailing. The central pillar section under a coffered wooden ceiling creates a traditional focal point that radiates strength and character. Soft pastel walls complement the wooden ceiling, giving the interiors a serene and inviting aura. Natural ventilation and ample daylight flow through wide windows, ensuring a bright, airy atmosphere throughout the home.
Each of the three bedrooms is designed with functional simplicity, making the most of available space without compromising comfort. The use of interlock technology not only minimizes the need for plastering and painting but also provides superior thermal insulation—keeping the home cool in summer and warm during monsoon months.
Beyond aesthetics, this project is a statement of eco-conscious living and budget-friendly design. Built at a modest cost of ₹25 lakhs (excluding interiors), it demonstrates how sustainable building practices can coexist with refined architectural beauty.
With its traditional soul and modern efficiency, Manokumar’s home at Vazhakulam stands as a proud representation of Building Designers’ vision—homes that are rooted in Kerala’s culture yet crafted for the needs of today’s families.
Anchal D
3D & CAD
Modern comfort meets rustic charm in this 4BHK with a stylish sloped roof 🏡 #SlopingRoofHouse #3d #architecturedesigns #KeralaStyleHouse #keralastyle
SHINING ARCHITECTS
Architect
4bhk plan| thrissur| 4400 sq.ft
Embrace luxury and tranquility in the heart of tradition! A 4-bedroom masterpiece with a central courtyard, where elegance meets serenity. Your dream home awaits, blending modern comforts with timeless charm.
.
.
#LuxuryLiving #CentralCourtyardHome #floorplan #2dplan #shiningarchitects #turnkeyconstruction #4bhkplan
Diagonals Architectural studio
Architect
Experience the charm of Kerala's architectural heritage with a home design in Thrissur that seamlessly blends traditional elements with contemporary aesthetics and brick accents. This unique design incorporates classic features like sloping roofs, wooden carvings, and open courtyards, while integrating modern amenities, sleek lines, and rustic brickwork for a perfect fusion of old and new. The result is a harmonious living space that celebrates cultural richness, modern sophistication, and the timeless appeal of brick.
#KeralaHomeDesign #TraditionalMeetsContemporary #ThrissurHomes #KeralaArchitecture #ModernKeralaHomes #CulturalFusion #BrickElements #HomeDesign #TraditionalAndModern #KeralaLiving #ArchitecturalHeritage
₹2,150 per sqftLabour Only
B arts Architects
Architect
🌿 Step into this serene bedroom oasis!
🛏️✨ Warm wood tones meet crisp whites — a wooden bed frame with a tufted white headboard sits atop a vibrant patterned rug, flanked by windows dressed in gray blinds that let in natural greenery views.
🌿 A stylish wardrobe with open clothes display, yellow stools, and a vanity table add functionality with a pop of color.
🛋️ Hanging lights and a ceiling fan create cozy ambience, while green & beige bedding brings that calming vibe. Perfect blend of comfort & design!
Client : Rehana Manoj
Area : FF Master Bedroom
Diagonals Architectural studio
Architect
Step into the timeless charm of this 4873 sqft Kerala home, where the elegance of traditional sloped roofs meets the captivating allure of old Muslim Tharavadu style. This 6 BHK abode seamlessly blends architectural heritage with modern comfort, offering a sanctuary that celebrates Kerala's rich cultural tapestry. Embrace the warmth of tradition and the allure of history in every corner of this picturesque residence.
#KeralaArchitecture #SlopedRoof #MuslimTharavadu #HeritageHome #TraditionalDesign #6BHK #culturalelegance
₹2,300 per sqftLabour Only
visionary design
3D & CAD
A sloped roof not only enhances the aesthetic appeal of a residential building but also offers practical benefits, such as improved water drainage and increased attic space. Its design is functional yet stylish, providing homeowners with a durable solution that withstands various weather conditions. Whether it's a classic gable or a modern shed style, the versatility of sloped roofs allows for creative expression while ensuring safety and longevity for your home. Embrace elegance and efficiency with this timeless architectural choice!
#RoofingIdeas #RoofingDesigns #SlopingRoofHouse #slopestyle #slopedroofhouse #RooftopGarden #Residentialprojects #residence3d #3d #3dsmax3dplan #3DPlans #3dbuilding
₹3,000,000Labour Only
Diagonals Architectural studio
Architect
Welcome to this charming 2850 sqft home nestled in the heart of Kerala, where traditional shingle roofs seamlessly blend with modern design elements. This spacious 4 BHK residence offers a perfect harmony of flat and sloped roofs, creating a distinctive architectural appeal. Inside, you'll find ample room for family gatherings and private spaces, all designed to capture Kerala's serene beauty and vibrant culture. Experience the essence of Kerala living with this unique blend of tradition and contemporary comfort.
#KeralaHome #ShingleRoof #ModernDesign #TraditionalArchitecture #4BHK #SlopeAndFlatRoof #sereneliving
₹2,300 per sqftLabour Only
Anjana Rajan
Civil Engineer
🏡✨ A Dream with Low Budget – 900 Sq.ft Modern Home
Looking for a stylish, budget-friendly home design? This 900 sq.ft house blends modern elegance with traditional Kerala charm. Designed to maximize space and natural light, this compact home is perfect for small families who want comfort, beauty, and affordability.
✅ Key Highlights:
• 900 Sq.ft smart layout for practical living
• Low-cost construction without compromising style
• Modern elevation with traditional roof touch
• Natural ventilation & greenery integration
• Perfect balance of function and aesthetics
This design proves that dream homes don’t need a huge budget – they just need the right plan. 🌿✨ #home #DreamHome #HomeDesign #HouseDesign #ModernHome #CompactHome #SmallHouseDesign #BudgetHome #HomeDecor #keralahomedesignz
SHINING ARCHITECTS
Architect
4bhk plan| Changaramkulam| 1800 sqft
Discover the perfect blend of modern design and functionality in this 4-bedroom masterpiece with a sleek slope roof. Your dream home awaits!
.
.
#ModernLiving #SlopeRoofDesign #DreamHome #2DFloorPlan #3DElevation #HomeDesign #ArchitectureInspiration #ContemporaryLiving #shiningarchitects #4BHKPlans
SHINING ARCHITECTS
Architect
Discover the perfect fusion of classical charm and contemporary elegance in this 3800 sq.ft. 4-bedroom masterpiece. Two floors of timeless beauty and modern comfort await! 🏡✨
#ClassicalDesign #ContemporaryLiving #DreamHome #ArchitecturalDesign #LuxuryLiving #4BHK #HouseGoals #2DFloorPlan #3DElevation #HomeInspiration #StylishLiving #ElegantSpaces #HomeStyle #ModernArchitecture #BeautifulHomes #InteriorDesign #TimelessElegance #DesignInspo #LuxuryHomes #DreamHouse #HomeGoals #ArchitectLife #ArchitectureLovers #HomeDesign #CustomHomes #DesignGoals
₹2,800 per sqftLabour Only
Clove Architects
Architect

Area : 1200sqft
Type : commercial
interior style : Bohemian
This boutique designed to blend nature, warmth, and style seamlessly. 🌿✨ This space embraces earthy textures, handcrafted details, and a bohemian essence, creating a shopping experience that feels organic and inviting. From the rustic bamboo ceiling to the soft neutral tones, every element is curated to enhance the beauty of slow fashion. A design that’s not just about aesthetics, but about storytelling through space #bohodecor #InteriorDesigner #Architectural&Interior #interiordesignkerala #interirordecor #architecturedesigns #KeralaStyleHouse #keralastyle #boutique #boutiqueinterior #HouseConstruction
#Architecture #InteriorDesign #ArchitectsOfKolo #DesignLovers #ModernDesign #LuxuryInteriors #HomeDecor #CommercialDesign #CreativeSpaces #designmatters
ErLatheef dE Global
Civil Engineer

This one's special. A 4BHK tropical Kerala home for Rebitha & Nitheesh-and yep, Nitheesh is an old college buddy of Er. Abdul Latheef. Feels extra cool seeing a friend's dream take shape like this.
We went for a U-shaped plan that hugs a north-facing courtyard... kinda like a modern-day Nalukettu. Sloped roofs got their charm from reclaimed clay tiles, so the place already feels lived-in and warm even though it's brand new.
Scroll through the timeline—foundation to finish—and you'll see why this house feels like Kerala roots meeting clean, minimal lines. Totally worth the journey.
#KeralaHomes #KeralaArchitecture #TropicalHome #DreamHomelndia #NalukettuInspired #Courtyard Vibes #SlopingRoofStyle
#TropicalContemporary #MalayaliLiving #VeeduGoals
#Keralalnspires #sustainablekeraladesign
₹2,400Labour + Material
