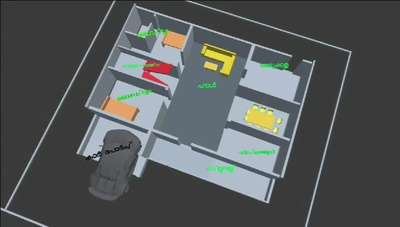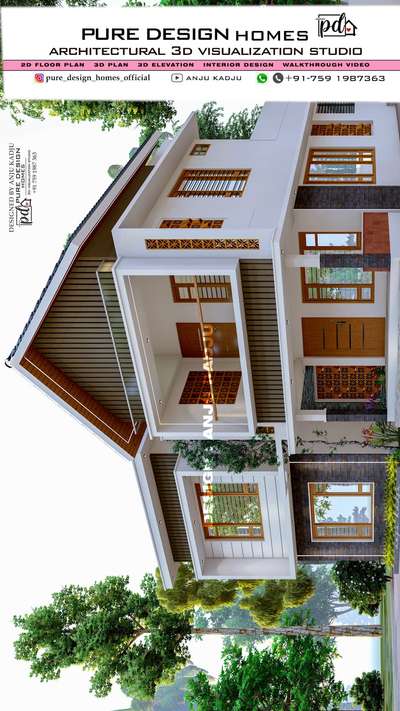
Projects
For Homeowners
For Professionals


Ajmal yousuf tech
3D & CAD | Kollam, Kerala
Hous plan 3d 2bhk 800 sq.ft medium...
നിങ്ങളുടെ പ്ലാനുകൾ ഇതുപോലെ simple 3d deaign ആക്കണോ?... whatsapp 7907026179 with plan
#3d #3DPlans #3Ddesigner #best3ddesinger #simpledesign
22
0
More like this
Ajmal yousuf tech
3D & CAD

നിങ്ങളുടെ വീടിന്റെ പ്ലാൻ ഇത്തരത്തിൽ basic 3d model video ആക്കണോ അതും വെറും ₹100 ക്ക് ...
contact via whatsapp 7907026179 with plan
#3DPlans #plandesignHouse_Plan #3dhousedesign #best3ddesinger
Suresh TS
Civil Engineer
#7.8 Cent വസ്തുവിൽ #Carporch ഉൾപ്പെടെ #1119 sqft വിസ്തീർണ്ണമുള്ള #2BHK വീട്.
#2 bathattached bedroom, 1 common bathroom, Kitchen , dining, living, sitout എന്നിവ അടങ്ങിയ #കിഴക്ക് ദർശനത്തോട് കൂടിയ വീട്.
#Building Plan നിനും , #permission drawing നും , വീട് #നിർമ്മാണത്തിനും താല്പര്യമുള്ളവർ Contact ചെയ്യുക #MODERNHOMES Builders& Interiors .
call or whatsapp
#95:67:17:00: 88
email: modernhomes12@gmail.com
₹2,300 per sqftLabour + Material
Kumar b
Architect
സെന്റ് പ്ലോട്ടിൽ 2660 SQFT ഉൾകൊള്ളുന്ന
GROUND FLOOR
--------------------------
*2BED WITH ATTACHED.
DRESSINGS ROOM & TOILETS,
*SITOUT
*FORMAL LIVING
*FAMILY LIVING.
*DINING.
*MAIDS ROOM WITH TOILET
*KITCHEN.
*WORK AREA.
*STUDY AREA
*PORCH _2 CARS.
*UPPER LIVING.
*POOJA ROOM
FIRST FLOOR
---------------------
*2BED WITH ATTACHED.
DRESSINGS ROOM & TOILETS,
*UPPER LIVING ROOM
*MULTIPURPOSE ROOM
*BALCONY
*TERRACE GARDEN
*OPEN TERRACE. ete
തുടങ്ങിയവ ഉൾകൊള്ളുന്ന
ഇരു നില വീട്"
ഇതു പോലെ നിങ്ങളുടെ പ്ലോട്ടിനു ബഡ്ജറ്റിന് അനുയോജ്യമായ ഡിസൈൻ, (Presentation drgs, Plan, Elevation 2D / 3D, Sanction drgs, Working drgs and Estimation. etc )ചെയ്തു നൽകുന്നു
കൂടുതൽ വിവരങ്ങൾ അറിയാനും വിളിക്കുക അല്ലെങ്കിൽ WhatsApp ചെയ്യുക.
Design moolayilanil
wa.me/+919061637783.
Email moolayil.anil5@gmail. com
Architect Mahin
Architect
With a perfect plan✨ perfect your dream home 🏠... #FloorPlans #3DPlans #3d #2BHKPlans #budjethome #SmallHouse
₹2 per sqftLabour Only
Afsar Abu
Civil Engineer
2BHK |900 Sq.Ft | Estimate :14-16 Lakhs |4cent|
💠നിങ്ങളുടെ സ്വപ്ന ഭവനങ്ങളുടെ 3D view,പ്ലാൻ ഏറ്റവും കുറഞ്ഞ നിരക്കിൽ നിങ്ങൾ ഇഷ്ടപ്പെടുന്ന രീതിയിൽ ....
📱call / whatsup :
Wa.me/+919074146061
🏬🏫 ABCCO ENGINEERS & CONTRACTORS
#lowbudget #lowcostdesign #exteriordesigns #3dmodeling #FloorPlans#3DFloorPlan #narrowhouseplan #apartmentdesign #2BHKPlans #abcco #lifemission #lifehomes #3BHKHouse #4BHKPlans #ContemporaryHouse #contemporary #contemporaryart #koloviral #kerlahouse #kerlaarchitecture #kerlatreditional #lowcosthouse #lowcost #keralastyle #kerlaarchitecture #trendydesigns #koloviral #freehomeplans #lowcosthouse #20LakhHouse #18lakh #5centPlot #6centPlot #4centPlot #7centPlot #trendig
₹3Labour Only
Afsar Abu
Civil Engineer
2BHK |800Sq.Ft | Estimate :12-14 Lakhs |4cent|Contact : 9074146061
💠നിങ്ങളുടെ സ്വപ്ന ഭവനങ്ങളുടെ 3D view,പ്ലാൻ ഏറ്റവും കുറഞ്ഞ നിരക്കിൽ നിങ്ങൾ ഇഷ്ടപ്പെടുന്ന രീതിയിൽ ....
📱call / whatsup :
Wa.me/+919074146061
🏬🏫 ABCCO ENGINEERS & CONTRACTORS
#lowbudget #lowcostdesign #exteriordesigns #3dmodeling #FloorPlans#3DFloorPlan #narrowhouseplan #apartmentdesign #2BHKPlans #abcco #lifemission #lifehomes #3BHKHouse #4BHKPlans #ContemporaryHouse #contemporary #contemporaryart #koloviral #kerlahouse #kerlaarchitecture #kerlatreditional #lowcosthouse #lowcost #keralastyle #kerlaarchitecture #trendydesigns #10LakhHouse
₹2 per sqftLabour Only
Anju Kadju
3D & CAD

Beautiful house elevation with interior design
Contemporary house design
3d floor plan / interior design concept
Designed by anju kadju
+917591987363
3d floor plan / interior top view / 3d plan
നിങ്ങളുടെ വീടും ഇതുപോലെ ദൃശ്യവത്കരിച്ചു ലഭിക്കാൻ ഞങ്ങളുമായി ബന്ധപെടു.
Anju kadju
+917591987363 (WhatsApp only🙏🏻)
Architectural 3d designer
#contemporary
#housedesign #kerala #3dfloorplan #interiortopview #interiordesigner #3dplan #online3ddesigner #anjukadju
Hima Mylattu
Civil Engineer
1600sqft house design | For plan details watch https://youtu.be/mbxoCCeVY6Y Plot area : 10 cent
Plan Area :1628qft
Direction : North facing
This plan includes;
Ground floor
Verandah
Guest living
Family living
Pooja Room
Master bedroom with attached toilet and dressing area
Guest bedroom with attached toilet and dressing area
Dining area
Kitchen
Work area
Common toilet
For 2D plan : https://wa.me/message/HBJINA22QR2RG1
©HdPlanDot All Rights Reserved.
Contact for plan:
Whatsapp- +91 97781 34863
Gmail- hdplandot@gmail.com
Facebook- https://m.facebook.com/Hdplandot-106305877729772/
Instagram-https://www.instagram.com/hdplandot/#keralahomeplanners #khp #fkhp #keralahomedesign #interiordesign #interior #interiordesigner #homedecoration #homedesign #home #homedesignideas #keralahomes #freekeralahomeplans #homeplans #houseplans #homedecor #homestyling #traditional #kerala #homesweethome #3ddesign #3ddrawing #3ddesigns #3ddesigner
₹3 per sqftLabour Only
Castle Black Architecture
Architect
" സിമ്പിൾ മോഡേൺ ഡിസൈനിൽ 1700 SQFT ഉൾകൊള്ളുന്ന
3BED WITH ATTACHED TOILETS, LIVING &DINING, KITCHEN &WORK AREA, SITOUT&BALCONY etc...
ഇരു നില വീട്"
ഇതു പോലെ നിങ്ങളുടെ പ്ലോട്ടിനു അനുയോജ്യമായ PLAN..
PLAN കയ്യിൽ ഉള്ളവർക്കു അനുയോജ്യമായ EXTERIOR 3D DESIGN..
തുടങ്ങിയവ നിങ്ങളുടെ ആഗ്രഹങ്ങളും ആവശ്യങ്ങളും ഉൾകൊള്ളിച്ചു കൊണ്ട്
വിദഗ്ദരായ എഞ്ചിനീയർസ് & ആർക്കിടെക്റ്റ്ന്റെയും മേൽനോട്ടത്തിൽ
ഡിസൈൻ ചെയ്തു നൽകുന്നു
#kerala #keralainteriors #keralahomes #keralatourism #simple #contemporary #design #keralahomestyle #modernfamily #archidaily #architect #architecturespace
