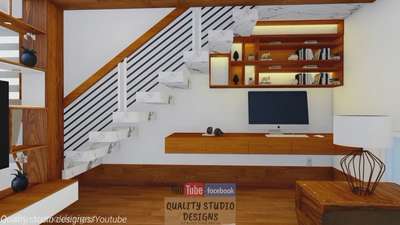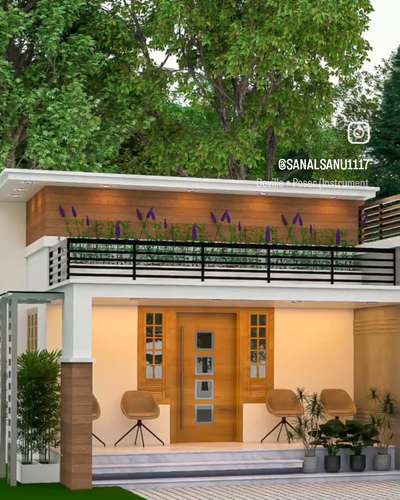
Projects
For Homeowners
For Professionals

More like this
sd studio
Civil Engineer
Creating a 3D elevation design before construction is vital for several reasons. Firstly, it provides a clear visualization of the final structure, helping architects, engineers, and clients to better understand the project. This visualization aids in identifying design flaws, ensuring practicality and aesthetic appeal. Secondly, it allows for efficient communication between stakeholders, facilitating feedback and necessary adjustments early in the process. Moreover, a 3D elevation design helps in accurate planning of materials, resources, and construction methods, ultimately saving time and costs.
#CivilEngineer #HouseConstruction #modernhouses #HouseDesigns #3d #achitecture #creative #sirajdesignstudio #ElevationHome
3D elevation Design
3D & CAD
3d elevation design ചെയ്യാൻ whatsapp ചെയ്യൂ.. #HouseDesigns #3delevations


