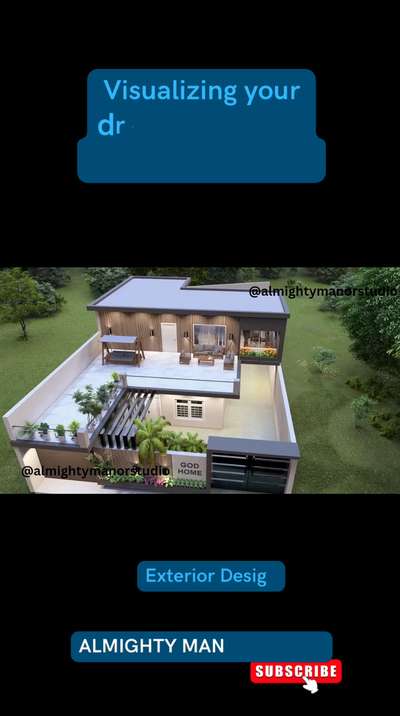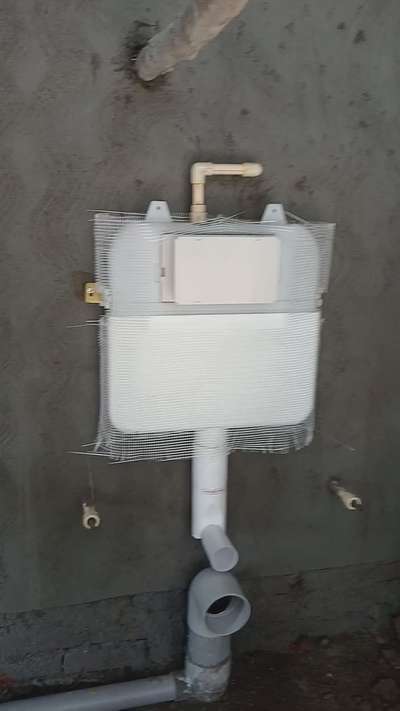
Projects
For Homeowners
For Professionals

More like this
Swastik Architects
Architect
floor plan for 2125 sq.ft area.
31' front and 53' depth.
.
.
.
.
#FloorPlans #SingleFloorHouse #Flooring #Flooring
Global glass Aluminium works
Glazier
12mm front toughened glass fitting with 2 Inc tube in Mangolpur khurd Delhi
V ARK ARCHITECTURAL AND INTERIOR DESIGNE
Architect
4BHK House Floor Plan Front elevation modern design
Ærçh tiká
Architect
#FloorPlans #architecturedesigns #Architect #ElevationDesign #ElevationHome #LayoutDesigns #plans #Front #3Delevation
Sayyed Mohd SHAH
Interior Designer
House Floor Plan With Exterior Front Elevation Design₹₹₹
45'X30' Front elevation plan
Floor plan + Exterior Design
#FloorPlans #HouseDesigns #30x60houseplan #30x45houseplan #50LakhHouse #SmallHouse #12x40houseplan #floorplan #FloorPlans #floorlayout #LayoutDesigns #LAYOUT #gharnaksa #nakshadesign #planing #exteriordesigns #ElevationHome #extrior_design #ElevationDesign #3D_ELEVATION #3DPlans #3Dexterior #sayyedinteriordesigner #sayyedinteriordesigns #sayyedmohdshah #sasthanaksha
#affordableinteriors #affordableluxury #affodableprice #affordablehousing
Iconic India Construction
Architect
Residential Floor planning Front Elevation Design #frontElevation
Mansi Saini
3D & CAD

Front Elevation design
#3d #3delevationhome #naksha #floorplan #2ddrawing #InteriorDesigner #KitchenInterior #LUXURY_INTERIOR
Sayyed Mohd SHAH
Interior Designer
House Floor Plan With Exterior Front Elevation Design₹₹₹
Floor plan + Exterior Design
#FloorPlans #HouseDesigns #30x60houseplan #30x45houseplan #50LakhHouse #SmallHouse #12x40houseplan #floorplan #FloorPlans #floorlayout #LayoutDesigns #LAYOUT #gharnaksa #nakshadesign #planing #exteriordesigns #ElevationHome #extrior_design #ElevationDesign #3D_ELEVATION #3DPlans #3Dexterior #sayyedinteriordesigner #sayyedinteriordesigns #sayyedmohdshah #sasthanaksha
#affordableinteriors #affordableluxury #affodableprice #affordablehousing


