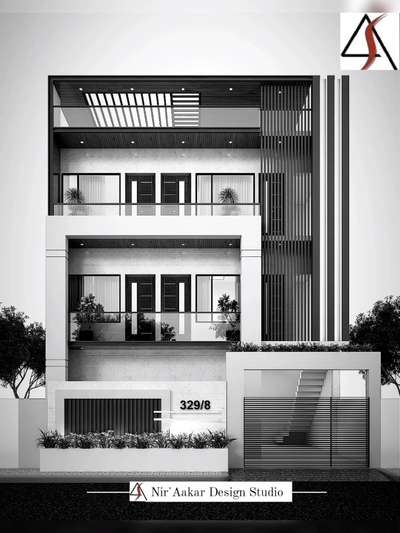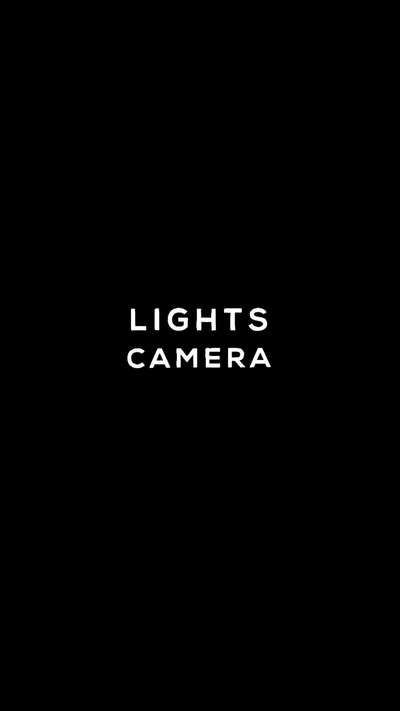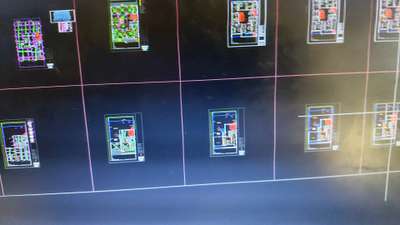
Projects
For Homeowners
For Professionals

NirAakar Design Studio
Architect | Karnal, Haryana
Proposed Front Elevation of our upcoming project
#Architect #architecturedesigns #frontElevation #trendingdesign #render3d3d
18
0
More like this
NirAakar Design Studio
Architect

Front Elevation Design for our upcoming project
#Architect #architecturedesigns #render3d3d #frontElevation #trendingdesign
3D Home Designs
Interior Designer
Front Elevation Design..
contact for if you want to design... #InteriorDesigner #exteriors #CivilEngineer #Contractor #HouseDesigns #LayoutDesigns #HomeDecor #ElevationHome #ElevationDesign #Front #3DPlans #vastutips #makeyourdesigntoreal #Architect #architecturedesigns #architecturalvisualization #best_architect #archeon #arch
₹6,000Labour Only
Ar Sanyam Narang
Architect

Work in Progress... It's day by day taking shape... Ongoing project in Panipat, Haryana..
#contact74042 #31514 #modernarchitect #ElevationHome #ElevationDesign #frontElevation #modernelevation #3d #HouseConstruction #constructionsite #Architect #architecturedesigns #3D_ELEVATION #projectdiaries #ongoing #InteriorDesigner #exteriordesigns #exterior_Work #frontElevation #facadelovers #facadedesign
Gurpreet Gill
Architect
Classical Front Elevation Design
2500sqft Covered Area
Single Side Elevation Design
Inside the Villa there is Entrance Foyer Which takes you to Lobby And Drawing Area, Open Modular Kitchen and Ss stairs in the Hall , Dinning Area 2 Bedrooms With Common toilet , 3rd Bedroom Is Our Master-bedroom with Attached Toilet and Dressing And Aslo have 1 storeroom. Backside the villa there is formal family sitting area with vertical garden open to sky . All Bedrooms have Windows for Direct sunlight to comes to the room.For More Details contact with us .
Ar Gurpreet Singh Gill
Contact No 8295891209.
#Architect #HouseDesigns #frontElevation #rennovations #50LakhHouse #koloapp #InteriorDesigner #modernhome #classichomes
₹15,600Labour Only
Ar Sanyam Narang
Architect
Our Another ongoing site... Residential Project #Architect #architecturedesigns #Architectural&Interior #architact #HouseConstruction #constructionsite #ConstructionTools #HouseDesigns #exterior_Work #panipat #ElevationHome #ElevationDesign #InteriorDesigner #plot
Ar Sanyam Narang
Architect
One of our ongoing project in Yamuna Enclave Panipat...
Corner plot...
#Architect #Architectural&Interior #architecturedesigns #ElevationHome #ElevationDesign #best_architect #exterior_Work #exterior3D #HouseDesigns #SouthFacingPlan #Ongoing_project
Gurpreet Gill
Architect
#HouseDesigns Village House Design 3d With 100 feet Long Front Elevation Design And This Having Rench Of 8 feet . After that Rench You Can Check the 3d Design of this Mansion .
For Any House Design Ideas You Will Contact with us On Given Number 8295891209.
Our Price And Work Both Is under the Budget of Clients.
We Never make Unhappy Our Cleints .
#architecturedesigns #Architect #HouseDesigns #HomeAutomation #InteriorDesigner #classichomes #modernhouses #WaterProofings #KitchenIdeas
₹17,500Labour Only
Ar Sanyam Narang
Architect
3D elevation for our 4 Marla project ...
#ElevationHome#74042#31514 #ElevationDesign #3d #render3d3d #3D_ELEVATION #frontElevation #HouseConstruction #ContemporaryHouse #exteriordesigns #exterior_Work #exteriors #constructionsite #architecturedesigns #Architect #InteriorDesigner #Architectural&Interior #modernhousedesigns
NirAakar Design Studio
Architect

'Conceptuals'
Design Courtesy: Nir'Aakar Design Studio
Led by: Ar. Sarika Aggarwal
#Architect #architecturedesigns #ElevationHome #ElevationDesign #elevationideas #frontElevation #frontelevationdesign #sketching #conceptualdesign #client_concept
Kripam Studio
Architect
The most interesting corner where it is striking a balance between full and empty.
So here's a sneak peek of our forthcoming project .💫 Stay tuned for something really amazing.
#elevation #architecture #design #love #interiordesign #motivation #architect #d #u #interior #construction #exteriordesign #growth #art #selflove #empowerment #architecturedesign #home #autocad #exterior #building #inspiration #instagood #facade #meditation #architecturelovers #plan #nature #life #bhfyp
Ar Sanyam Narang
Architect

Working on Drawings and details of our projects...
This is how architects work...
Make your home dream home with us.. #contact74042 #31514
#Architect #architecturedesigns #Architectural&Interior #drafting #civilconstruction #Structural_Drawing #working #FloorPlans #best_architect #bestinteriordesign #plots #arch #HouseDesigns #plandesignHouse_Plan
Gurpreet Gill
Architect
Front Elevation Design Modern Architect House Design 3d #FrontDoor #frontfacade #ElevationHome #architecturedesigns #InteriorDesigner #vastuexpert #moderndesign #KitchenInterior #furnitures #rendering #HouseRenovation #LUXURY_INTERIOR #waiting_for_next #levelup #50LakhHouse #3BHK #3000sqftHouse
₹25,500Labour Only
Ar Sanyam Narang
Architect
Elevation working construction drawing released for our ongoing project in rajasthan....
You can also design your dream home like this with us
#contact74042 #31514 #Architect #ElevationHome #ElevationDesign #frontElevation #HouseConstruction #modernminimalism #Architectural_Drawings #Architect #InteriorDesigner #elevationideas #elevation_ #Architectural&Interior #architecturedesigns
