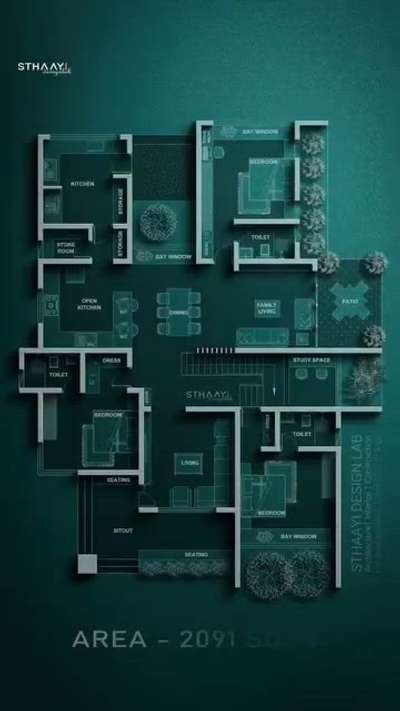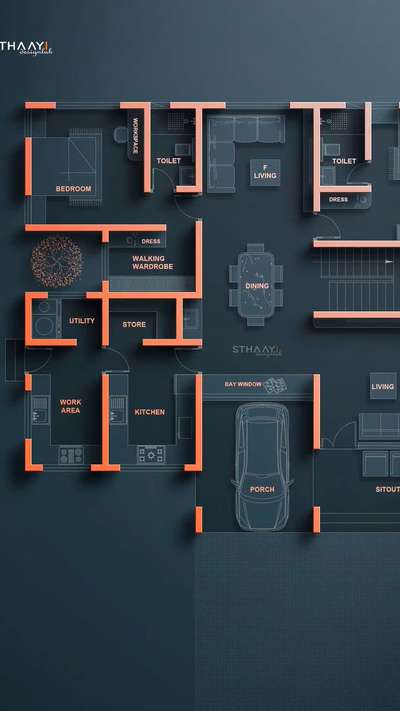
Projects
For Homeowners
For Professionals

More like this
STHAAYI DESIGN LAB
Architect

North-Facing Floor Plans: Exquisite Designs That Blend Style, Comfort, and Functionality for Your Perfect Home
.
.
.
.
.
.
#NorthFacingHomes #KeralaHomes #DreamHomeDesign #TraditionalKeralaDesign #ModernKeralaArchitecture #FloorPlanIdeas #homeinspirations
STUPAH Architects
Architect
KHALLID RESIDENCE North-facing site located amid dwellings in Wayanad, Kerala. During the design process, Sustainability was given primary importance. The soft morning sunlight enters the structure from all four levels. During the Midday, Light also enters through the north-facing glass attached to the front facade. The client preferred a mix of contemporary and traditional Kerala styles of architecture.
The landscape design has been influenced by the Zen garden. To continue the relationship with the earth, Earthern materials such as clay jali, bricks, Exposed concrete, Mangalore tiles, Upcycled wood, and Stone pavements have been incorporated.
#Architect #architecturedesigns #architectural_interior #InteriorDesigner #exteriordesigns #ElevationDesign #3drendering #vrayrender #architectureldesigns #architectsinkerala #architecturedaily
STHAAYI DESIGN LAB
Architect

𝐖𝐡𝐞𝐫𝐞 𝐞𝐯𝐞𝐫𝐲 𝐥𝐢𝐧𝐞 𝐭𝐞𝐥𝐥𝐬 𝐚 𝐬𝐭𝐨𝐫𝐲
Dive into the elegance of modern living with this perfectly balanced floor plan by Sthaayi Design Lab.
Function meets finesse!
Follow @sthaayi_design_lab for more inspiring spaces.
Area : 1845 Sq.ft
Specification: 2BHK
Plot Facing : North
Building Facing: North
Aprox Budget: 33L
#DreamHome
#FloorPlanGoals
#ModernArchitecture
#HomeDesignInspo
#InteriorAndArchitecture
#ArchitecturalDesign
#HomeInspiration
#VastuFriendly
#LuxuryLiving
#CreativeSpaces
#DesignMatters
#ArchitectLife
#DesiHomes
#IndianArchitects
Nadeer Rahman
Civil Engineer
1085 SqFT North facing Budget floor plan.
#floorplan | #architecture | #architecturaldesign | #housedesign | #buildingdesign | #designhouse | #designerhouse | #interiordesign | #construction | #2bed | #RoofingDesigns #budget_home_simple_interi #SmallHouse #under10lakh #SmallKitchen #lowbudgethousekerala #lowcosthomes #keralastyle #keralaplanners #budgetindiandesigners #nadeerrahman

