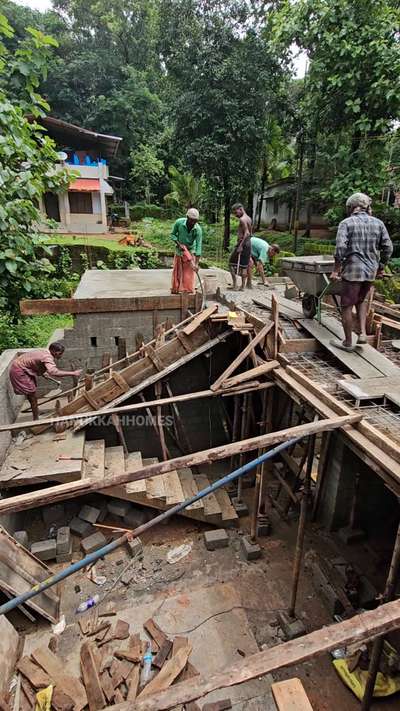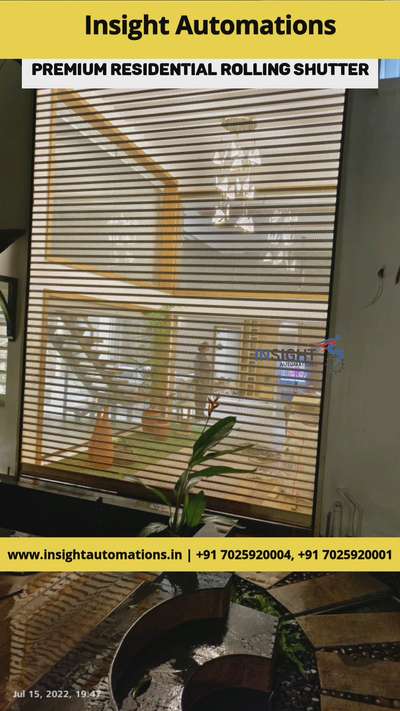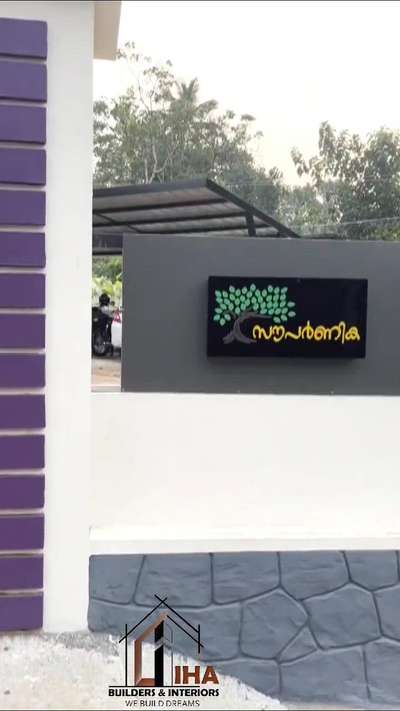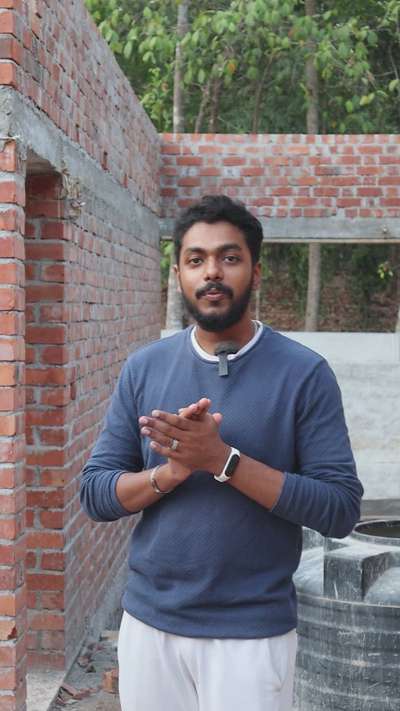
Projects
For Homeowners
For Professionals

More like this
Ashly Mary Architects
Architect
Prayer Space View from Upper living space which is in double height for visual connectivity.
Completed Project@Arakulam.Idukki
#keralahomeplans#completedprojects#interior
Ashly Mary Architects
Architect
Interior Double height area.
Completed Project.Kadamattam
.
.
#Architect #Architectural&Interior
HANUKKAH HOMES 🏠🏠
Contractor

വീടിന് Double height roof കൊടുത്താൽ എങ്ങനെ ചെയ്യണം?
#doubleheight #doubleheightslab #homeinterior
Aleena Architects and Engineers
Architect
4BHK House
Ground Floor - Sitout, Living Room ( double height) , Family living ( double height), Dining, Open kitchen, 2 Bedroom With Attached Bathroom , Work area, Store Room
First Floor - Living Room, 2 Bedroom With Attached Bathroom, Seen below
ᴀʀᴄʜɪᴛᴇᴄᴛᴜʀᴇ | ᴄᴏɴꜱᴛʀᴜᴄᴛɪᴏɴ | ɪɴᴛᴇʀɪᴏʀ ᴅᴇꜱɪɢɴ |
.
.
#keralahomes #kerala #architecture #keralahomedesign #interiordesign #homedecor #home #homesweethome #interior #keralaarchitecture #interiordesigner #homedesign #keralahomeplanners #homedesignideas #homedecoration #keralainteriordesign #homes #architect #archdaily #ddesign #homestyling #traditional #keralahome #freekeralahomeplans #homeplans #keralahouse #exteriordesign #NorthFacingPlan #Northfacing #architecturedesign #aleenaarchitectsandengineers
Dream Designing
Architect
Residential.
double height roof
#dreamdesigning #HomeDecor #exteriordesigns #InteriorDesigner #Architect #HouseDesigns
Insight automations
Home Automation

Double height Residential Safety shutters
Contact +91 7025920004
+91 7025920001


