
Projects
For Homeowners
For Professionals


SHAHIN TK
Interior Designer | Malappuram, Kerala
Contemporary Style Exterior Design
Contemporary Style :-
Contemporary exterior design focuses on clean lines, simplicity, and a connection to the natural surroundings. It often uses materials like glass, steel, concrete, and wood to create sleek, minimalist looks. Large windows are common to maximize natural light and create a seamless transition between indoors and outdoors. Landscaping is usually minimalist and eco-friendly, featuring native plants and sustainable materials. This style values functionality, energy efficiency, and sustainable practices, often integrating green roofs, solar panels, and smart home technology to create eco-conscious, visually appealing spaces.
#exteriordesing #exterior_Work #exteriors #exterior_ #exterior3D #3d_exterior #MrHomeKerala #HouseDesigns
3
0
More like this
B architects
Architect
#Architectural#exterior design#contemporary style #flat&sloped roof#modern design#single floor #
Project : Residence
Client : Mr.Thaha
Place : Vettichiral , Malappuram
Total Area : 1720 Sq.ft
.
.
.
#cost 30 lakh#
.For more Enquires:7559804493 call / whatsapp
Vinnis World
Interior Designer
lightweight wall art decor it will enhance the ambience. Accordingly to your personal preference we will create the customized design.
# Mirror work
# Wall Art Dećor
# Space Design
# Contemporary Style
Kaley Interiors
Interior Designer
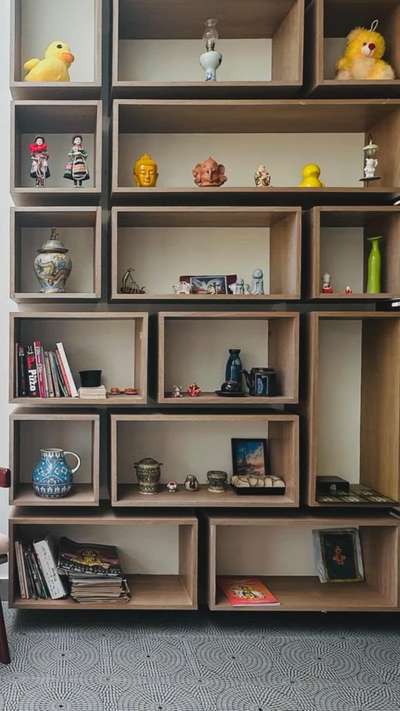
Experience the serenity of minimalist home interiors, where wood and concrete blend seamlessly to create a harmonious and modern retreat.
#MinimalistLiving #ModernDesign #InteriorInspiration #HomeDecor #DesignHarmony #InteriorDesign #ArchitectureLovers #SustainableLiving #ScandinavianDesign #ContemporaryStyle #HomeDesign #DesignTrends #LuxuryInteriors #CalmSpaces #DesignGoals
Ezza Homes
Interior Designer
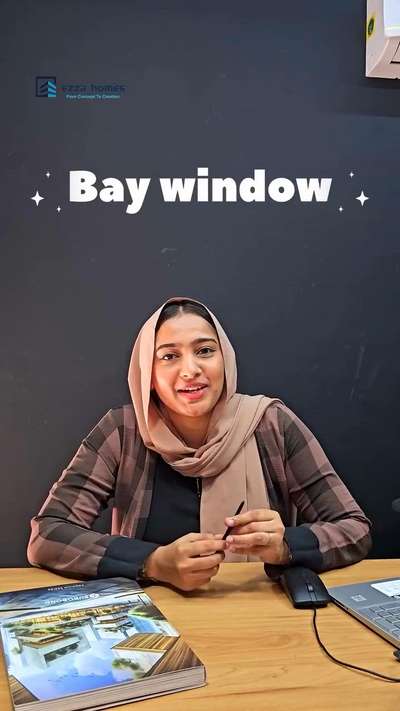
A bay window is a type of window that projects outward from a building, typically with three or more sides. It's usually installed in a recessed area, creating a bay-like shape. Bay windows provide a wider view, increase natural light, and add visual interest to a room. They're often used in living rooms, bedrooms, and dining rooms to create a cozy nook or reading area.
#baywindow #interior #ezzahomes #window
#baywindow
Mesco Furnindo
Building Supplies
Our furniture embodies a deep respect for the past while embracing the nuances of contemporary design. Each piece, with its dark natural finish, is a testament to our dedication to creating furniture that is not only functional but also a work of art.
#furnitures #furnituremanufacturer #furniturestore #interiordesignkerala #calicut #keralahomedesignz #interriordesign #kerala_architecture #architecturedaily #architecturedesign #woodendesign #homerenovation #interiorarchitecture #sustainability #woodeninterior #furnituredesign #Architect #HouseDesigns #LUXURY_INTERIOR #luxuryinteriors #furnituremakers
B architects
Architect
#Architectural#exterior design#contemporary style #flat roof#modern design#double floor #
Project : Residence
Client : Mr.Fayis
Place : Karippol , Malappuram
Total Area : 2850 Sq.ft
..
.
#cost 48 lakh#
.For more Enquires:7559804493 call / whatsapp
WOODARC STUDIO
Interior Designer

🏠🏔BEAUTYFULL HOME WITH VIEWS OF MOUNTAINS🏔🏠 A contemporary home is a house with design elements and features that reflect today's architecture style. Although similar to a modern home, contemporary houses come with common characteristics such as clean lines, natural lighting and a minimalist feel.
Contemporary style embraces minimalistic elements highlighting grays, beiges and shades of white. Sleek, thoughtful, hidden details emphasize an edited aesthetic. Contemporary style offers an 'everything in its place' interior featuring designs that are high on function and simplicity and low on collections and fuss.
Black is often used for grounding and defining a contemporary-style room. The palette is often punched and accented with bright, bold colors that play against neutrals. Contemporary design refers to the current and popular designs of the moment.
ELEVATION STYLE : Contemporary style
CLIENT NAME : Captain Jinu Abraham
BEDROOMS: 5
LOCATION : Gudallur ,Tamilnadu
CARPET AREA : 4850 sqft
LAND : 20 cent
BUDGET : 1.5 Cr
INTERIOR, CONCEPT AND DESIGN:
WOODARC STUDIO
Vadapuram, Nilambur, Malappuram
VIDEO PRODUCTION BY : Mr. Nihal , Edavanna #ContemporaryHouse #ContemporaryDesigns #dreamhouse #Architectural&Interior #woodarch #InteriorDesigner #kichendesign #BathroomDesigns #BedroomDecor #white_colour_house #mountains #tree #houseconcept
Abhirami N
Building Supplies
Contemporary style home.
.
.
.
Contact for 3D designs Exterior & Interior
Exterior 3d : 3000
Interior 3d : 1100 (per view)
#homedesign3d #exteriordesigns #InteriorDesigner #modernhouses #HouseDesigns #Designs #create #LandscapeIdeas #colur #designersinkerala #Kozhikode #3d #3dvisualizer #3dhousedesign
LEZARA Design
Architect
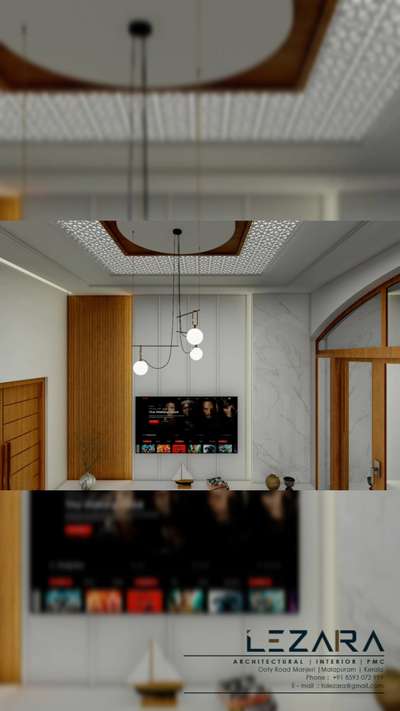
Where comfort meets contemporary style. ✨
This family living room is designed for relaxation and connection, featuring plush seating, warm textures, and thoughtful lighting. A perfect space to unwind and create lasting memories. #familyliving #livingroom #interiordesignkerala #luxurylifestyle #stylishinteriors #homedesign #lezara
STUPAH Architects
Architect
BEDROOM DESIGNS
This space is designed as a bedroom. The style implemented in the space is a combination of boho and minimalist. The colours used in the interior are earthly neutral colors. The space is designed for a king-size bed with a nightstand which is of dark walnut wood. The wall behind the bed is in concert finish which makes the room cozy. The flooring is of wood. The walls are painted in mud color and white. Plants are used as an accent and element to create a fresh ambience to the room. A large opening towards the balcony is provided to maximize the entry of sunlight and natural ventilation. The sofa has a touch of minimal contemporary style. The side table is of row polished wood and pointed leg in steel. A rattan hanging lamp is also added to make the room warmth.
#Architect #architecturedesigns #InteriorDesigner #keralaarchitectures #BedroomDesigns #3drending #vrayrender #Designs
WOODARC STUDIO
Interior Designer

“PRAMADAM” The contemporary home
When a property is described as having a “contemporary home design,” that typically means the house’s architecture has features that align with current design trends. Contemporary construction often incorporates originality, creativity and innovation while emphasizing natural and sustainable building materials. Contemporary homes share characteristics with modern, minimalist and midcentury modern styles.
@woodarc studio
#ContemporaryDesigns #ContemporaryHouse #ketalahomedesigner #KeralaStyleHouse #keralahomeplans #InteriorDesigner #homeinteriordesign #homedesigne
Hijas Ahammed
Civil Engineer
We’re transforming a small opening into a large opening, and integrating a courtyard to enhance views, daylight and fresh air. The redesign aims to bring the outdoors in—creating a seamless transition between indoor and outdoor space, improving natural light and ventilation, and enriching the living experience. #SlidingDoors #courtyard
Shibil Backer
Architect
—-Map House —-
Client : Mr.Sameerlal @sameerlal_cine @nusrathlal
Location : Valanchery, Malappuram
Photography: @99_shutter
Minimalist interior design that embraces simplicity, functionality, and clean lines. The concept of minimalist design is to reduce everything to its essential elements, eliminating any unnecessary details or clutter. This creates a sense of calm and tranquility in a space.
The neutral colors like white, black, and beige are used to create a clean and uncluttered feel. The focus is on the functionality of each piece of furniture and how it can be used to create a comfortable and inviting space. The design often involves using natural materials like wood, stone, and metal to create a sense of warmth and texture in a space.
With the use of natural light preferred where possible, and simple light fixtures used to complement the space rather than overwhelm it. The design also often involves using space creatively, with built-in storage solutions and multi-functional furniture pieces used to maximize space.
It is designed for a small family where people who value clean, uncluttered spaces promote relaxation and calmness.
Designed by : @backer_architecture
Contact us
+91 9895672926
+91 9447749089
#architecture
#architect
#design
#building
#construction
#interiordesign
#archilovers
#archdaily
#architecturaldigest
#designinspiration
#homedesign
#architecturelovers
#modernarchitecture
#urbanarchitecture
#architecturephotography
#skyscraper
#buildingdesign
#landscapearchitecture
#architectureporn
#structuralengineering
#architecturedaily
#interiordecorating
#architecturestudent
#architecturaldesign
#designer
#architecturalstyle
#architecturaldetails
#contemporaryarchitecture
#heritagearchitecture
#sustainablearchitecture
ledecor interior studio
Interior Designer

1. *Maximize Natural Light:* Mirrors strategically placed opposite windows effectively bounce and enhance natural light in a room.
2. *Create Illusion of Space:* Placing mirrors on the largest wall visually doubles the room's size, adding a sense of openness and airiness.
3. *Dual-Purpose Partitions:* Mirrors as translucent partitions offer privacy while allowing light to permeate, ideal for spaces lacking natural light.
4. *Versatile Artwork:* Mirrors as artistic focal points add a unique dimension, merging functionality with aesthetics in various rooms.
5. *Statement Pieces:* Mirrors serve as impactful statement pieces, capturing attention and contributing to the overall ambiance of the space.
#InteriorDesigner #KitchenInterior #interiorpainting #interiorpainting #interiorcontractors #interiorfitouts #interiordesigers #metaphor_interior #ClosedKitchen #KitchenIdeas #WoodenKitchen #KitchenCabinet #KitchenRenovation #KitchenCeilingDesign #mirrorunit #mirror #GlassMirror #mi
Future Frame vr
Interior Designer
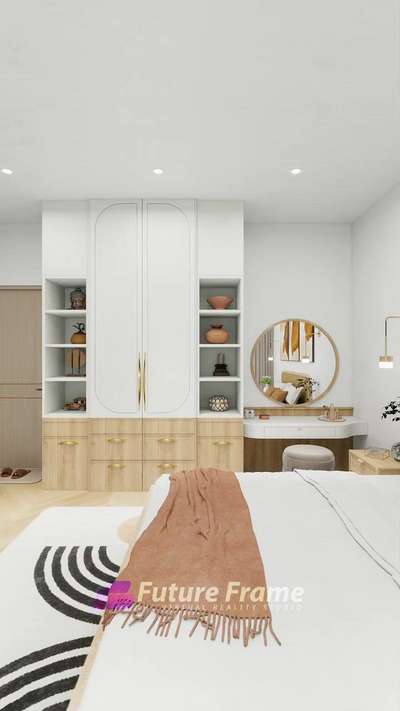
"A bedroom should be a story of calm and composure. This retreat blends natural elements, muted hues, and contemporary simplicity to create a serene escape. Every detail reflects peacefulness, making it a space where the mind and body find solace."
— Future Frame VR
#BedroomDesigns #InteriorDesigner #futureframevr
Jamshad Storoot
Interior Designer
*Bamboo pendant lights *
Bamboo and sustainable pendant lights and Home decor interior lighting. Made of natural materials, Create a beautiful space with Green end eco-friend
₹999Labour Only
SHAHIN TK
Interior Designer
We design and deliver anywhere in Kerala.
Organic Modern Style
Organic modern interior design blends the clean lines, simplicity, and functionality of modern style with the warmth, textures, and natural elements of organic design. It uses a neutral base palette—soft whites, warm beiges, and muted earth tones—layered with natural materials like wood, stone, linen, rattan, and wool to create a calm, inviting atmosphere. Furniture often has sleek silhouettes softened by curves and tactile textures, while greenery, natural light, and handcrafted details bring life and authenticity. The result is a minimalist yet cozy space that feels both contemporary and connected to nature.
#InteriorDesigner #interiordesignkerala #architecturedesigns #Architectural&Interior #LUXURY_INTERIOR #interiorcontractors #interor #kerala_architecture #best_architect #Architect
Shaniba Haneefa
Content Creator
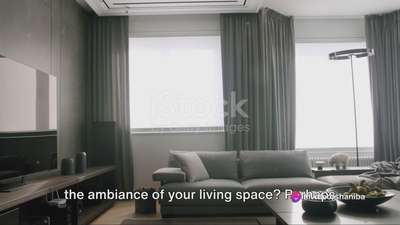
In this captivating video, we delve into the astonishing world of interior design and its profound impact on transforming spaces. Discover valuable insights on personalizing your environment, making sustainable design choices, and staying ahead of the latest trends in home decor. Whether you're looking to revamp your living space or simply seeking inspiration, this video is your ultimate guide to creating a stylish and eco-friendly interior. Don't miss out on expert tips and tricks to elevate your space! Like and share this video to inspire others to embark on their own design journeys.
OUTLINE:
00:00:00 The Importance of Ambiance
00:00:39 Quality and Sustainability
00:01:12 Creating a Harmonious Environment
00:01:45 Reflecting Your Personality
#InteriorDesign #SustainableLiving #HomeDecor #DesignTrends #creatorsofkolo #3ways #interior #beautiful #home #ambiance
Ramees Ali
Architect
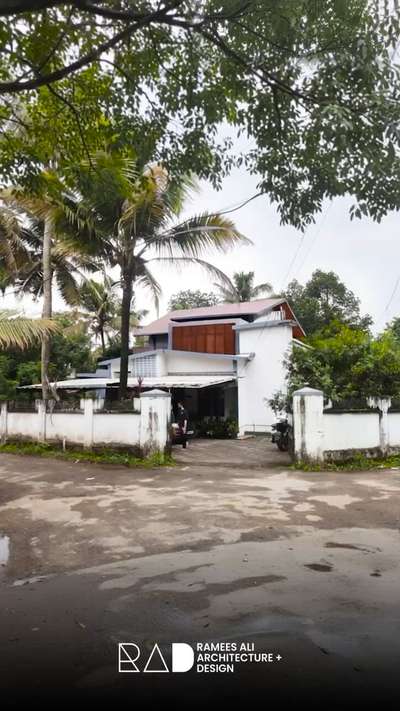
Tropical warmth meets contemporary elegance — this 4BHK home blends clean lines, natural textures, and open spaces to create a perfect balance between modern living and timeless charm. 🌿✨
#tropicalarchitecture #contemporarydesign #modernhomes #keralaarchitecture #radhomes #radarchitecture #architecturedesign #homedesign #tropicalvibes #architecturaldesign #moderntropical #houseelevation #4bhkhouse #radrameesali
ArchMojo architects
Interior Designer
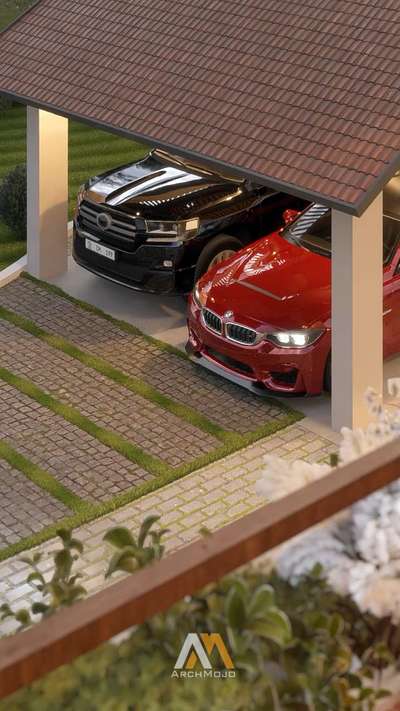
Step into the world of modern architecture with this beautifully rendered 3D exterior design for a contemporary home. At Archmojo Architecture, we specialize in bringing dreams to life with customized architectural solutions, elegant facades, and eye-catching exterior layouts designed for both residential and commercial spaces across Kerala.
Whether you're planning a new home exterior design, a villa elevation, or looking to revamp your existing façade, our expert team combines creativity, functionality, and sustainability to deliver results that inspire.
📍 Based in Wayanad, Serving All Over Kerala
